3100 Ravineview Circle, Stow, OH 44224
Local realty services provided by:Better Homes and Gardens Real Estate Central
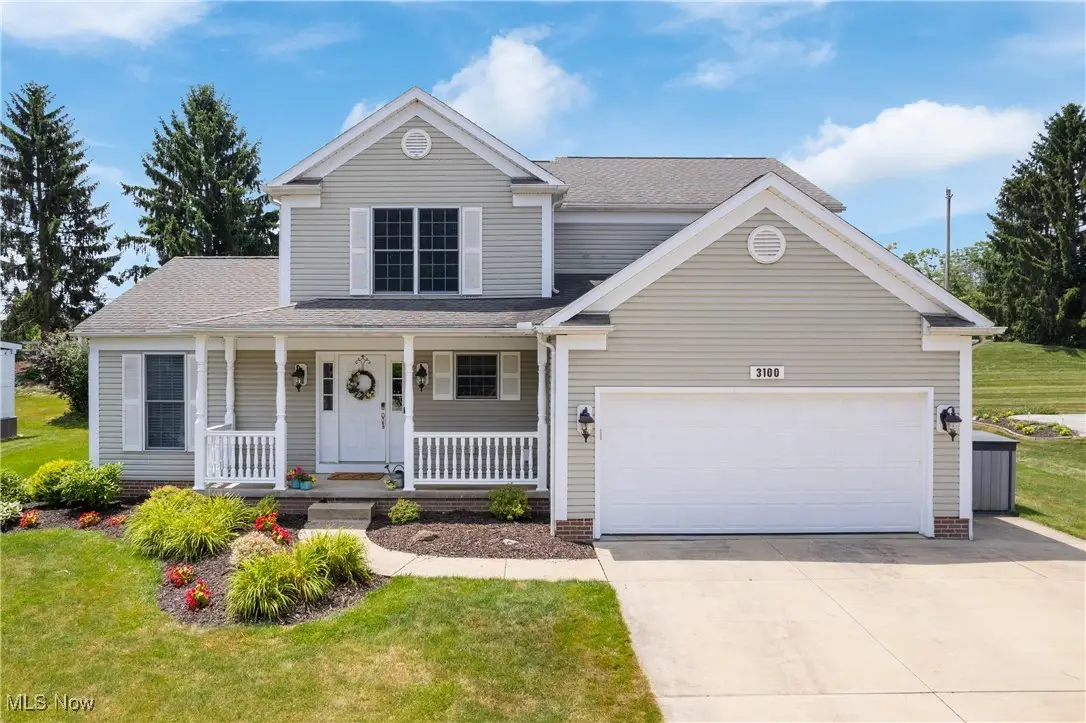
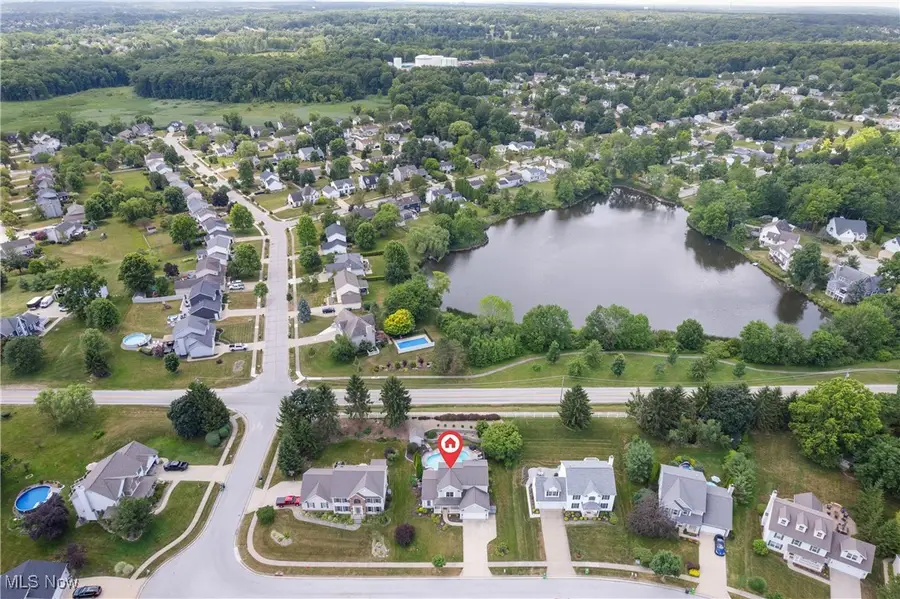
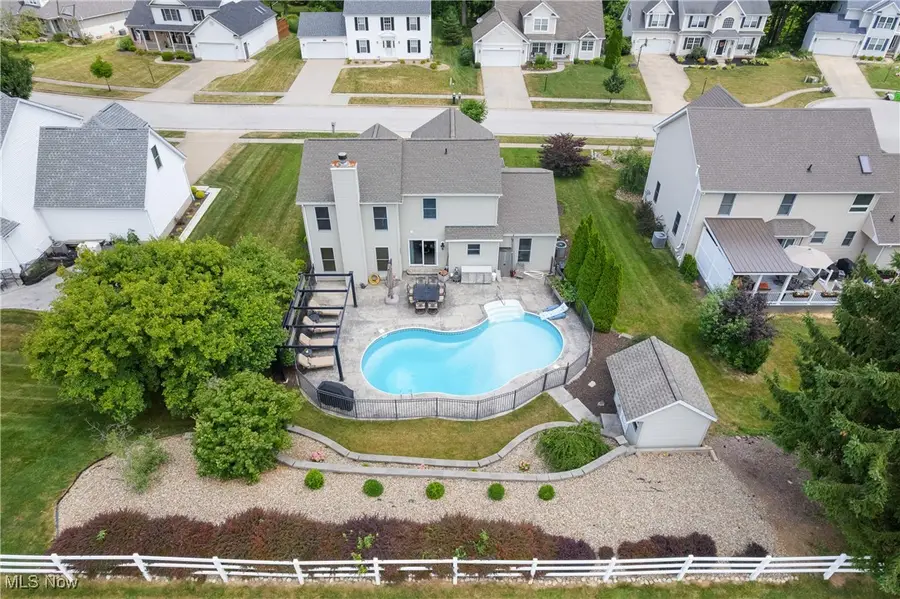
Listed by:kevin wasie
Office:exactly
MLS#:5133206
Source:OH_NORMLS
Price summary
- Price:$475,000
- Price per sq. ft.:$218.29
- Monthly HOA dues:$20.83
About this home
Welcome to this meticulously maintained home in the Timbercreek Estates of Stow, where style and functionality meet in perfect harmony. This property’s backyard oasis with a stunning in-ground swimming pool is the real showstopper!
Step onto the inviting covered front porch and into a thoughtfully designed layout with gleaming hardwood floors flowing through the entry, living room, and dining room.
Natural light pours into the formal living and dining rooms through multiple windows, creating an open, welcoming feel.
Prepare culinary delights in the updated kitchen, featuring extensive cabinetry, granite countertops, SS appliances including a new stove ('24), center island, and an eating area with sliding doors to the backyard.
Relax in the spacious family room, which boasts a brick fireplace and even more windows for a warm, light-filled ambiance!
A convenient main-level laundry room and half bath add to the home's functionality.
Upstairs, the primary suite offers glistening hardwood floors, walk-in closet, and luxurious ensuite bathroom with double sinks and a huge glass shower.
Two additional bedrooms with hardwood floors and a full bathroom complete the second floor.
The finished basement extends your living space with a rec area, office, full bathroom, and an unfinished portion providing ample storage.
Step outside to your own private retreat featuring an expansive patio with a pergola and 8' in-ground swimming pool, all set on a beautifully landscaped .29-acre lot. The cement base/vinyl pool has 4' insulated panels, safety winter cover, and newer filter and water heater (~'22). The entire backyard has been thoughtfully designed with its landscaping, retaining walls, shed (rebuilt on concrete pad in '22), and trees for privacy!
Offering an attached 2-car garage, this move-in-ready home boasts add'l updates including a newer roof ('19), and A/C/furnace ('14)!
Don’t miss your chance to make this private retreat your own!
Contact an agent
Home facts
- Year built:1999
- Listing Id #:5133206
- Added:34 day(s) ago
- Updated:August 12, 2025 at 07:18 AM
Rooms and interior
- Bedrooms:3
- Total bathrooms:4
- Full bathrooms:3
- Half bathrooms:1
- Living area:2,176 sq. ft.
Heating and cooling
- Cooling:Central Air
- Heating:Forced Air, Gas
Structure and exterior
- Roof:Asphalt, Fiberglass
- Year built:1999
- Building area:2,176 sq. ft.
- Lot area:0.29 Acres
Utilities
- Water:Public
- Sewer:Public Sewer
Finances and disclosures
- Price:$475,000
- Price per sq. ft.:$218.29
- Tax amount:$5,250 (2024)
New listings near 3100 Ravineview Circle
- New
 $289,900Active4 beds 3 baths1,776 sq. ft.
$289,900Active4 beds 3 baths1,776 sq. ft.3324 Marsh Road, Stow, OH 44224
MLS# 5147193Listed by: KELLER WILLIAMS CHERVENIC RLTY - New
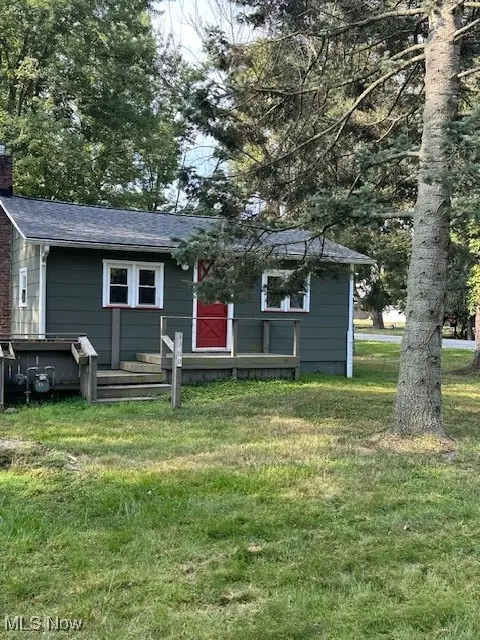 $84,500Active2 beds 1 baths1,414 sq. ft.
$84,500Active2 beds 1 baths1,414 sq. ft.3100 Powell Road, Kent, OH 44240
MLS# 5148182Listed by: BERKSHIRE HATHAWAY HOMESERVICES STOUFFER REALTY - New
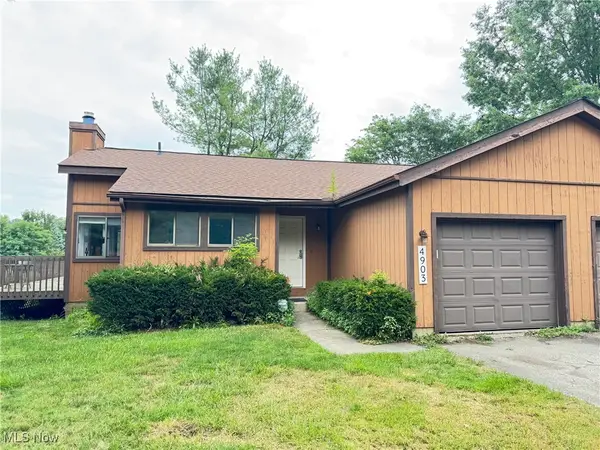 $179,900Active2 beds 1 baths
$179,900Active2 beds 1 baths4903 Fishcreek Road, Stow, OH 44224
MLS# 5147990Listed by: SNYDER & SNYDER REAL ESTATE - New
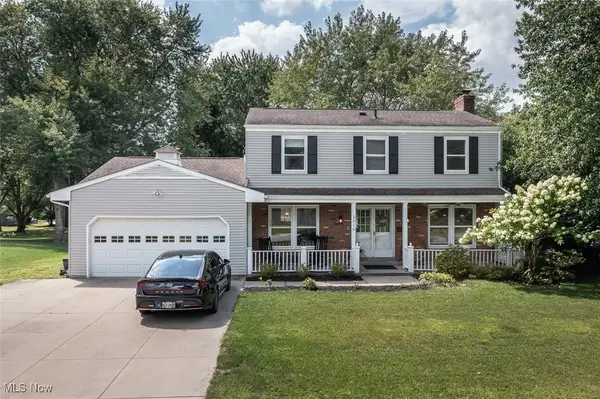 $319,000Active4 beds 3 baths2,913 sq. ft.
$319,000Active4 beds 3 baths2,913 sq. ft.3916 Englewood Drive, Stow, OH 44224
MLS# 5147691Listed by: RE/MAX CROSSROADS PROPERTIES - Open Sat, 1 to 2pmNew
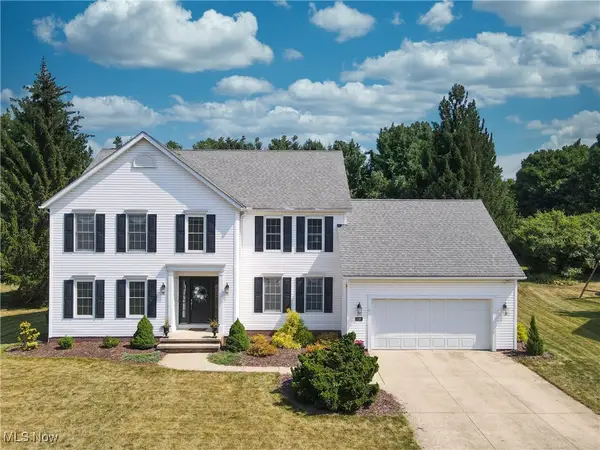 $475,000Active4 beds 4 baths3,466 sq. ft.
$475,000Active4 beds 4 baths3,466 sq. ft.3165 Peterboro Drive, Stow, OH 44224
MLS# 5147355Listed by: EXP REALTY, LLC. 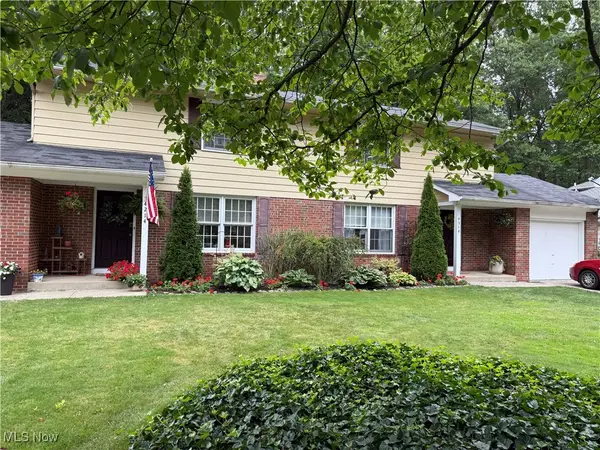 $285,000Pending4 beds 4 baths2,708 sq. ft.
$285,000Pending4 beds 4 baths2,708 sq. ft.4214-4218 Woodpark Drive, Stow, OH 44224
MLS# 5147435Listed by: MCDOWELL HOMES REAL ESTATE SERVICES- New
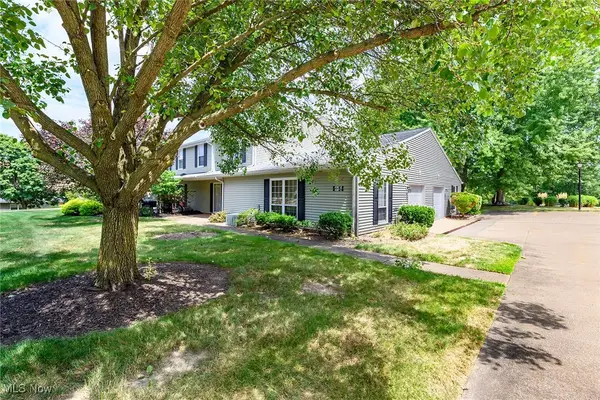 $172,850Active2 beds 2 baths1,366 sq. ft.
$172,850Active2 beds 2 baths1,366 sq. ft.4917 Independence Circle #B, Stow, OH 44224
MLS# 5147412Listed by: EXP REALTY, LLC. 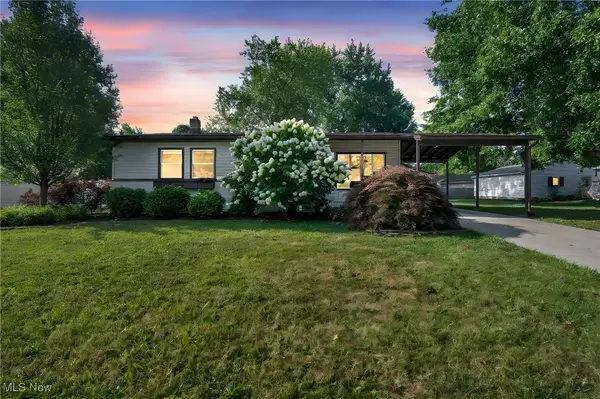 $289,900Pending3 beds 3 baths1,647 sq. ft.
$289,900Pending3 beds 3 baths1,647 sq. ft.2314 Lynnwood Drive, Stow, OH 44224
MLS# 5147149Listed by: COLDWELL BANKER SCHMIDT REALTY- Open Sat, 1 to 3pmNew
 $248,000Active3 beds 2 baths1,411 sq. ft.
$248,000Active3 beds 2 baths1,411 sq. ft.3738 Hile Road, Stow, OH 44224
MLS# 5146590Listed by: KELLER WILLIAMS CHERVENIC RLTY - New
 $285,000Active4 beds 4 baths
$285,000Active4 beds 4 baths4727-4731 Maple Spur, Stow, OH 44224
MLS# 5146765Listed by: RE/MAX ABOVE & BEYOND
