3771 Valley Forge Drive, Stow, OH 44224
Local realty services provided by:Better Homes and Gardens Real Estate Central
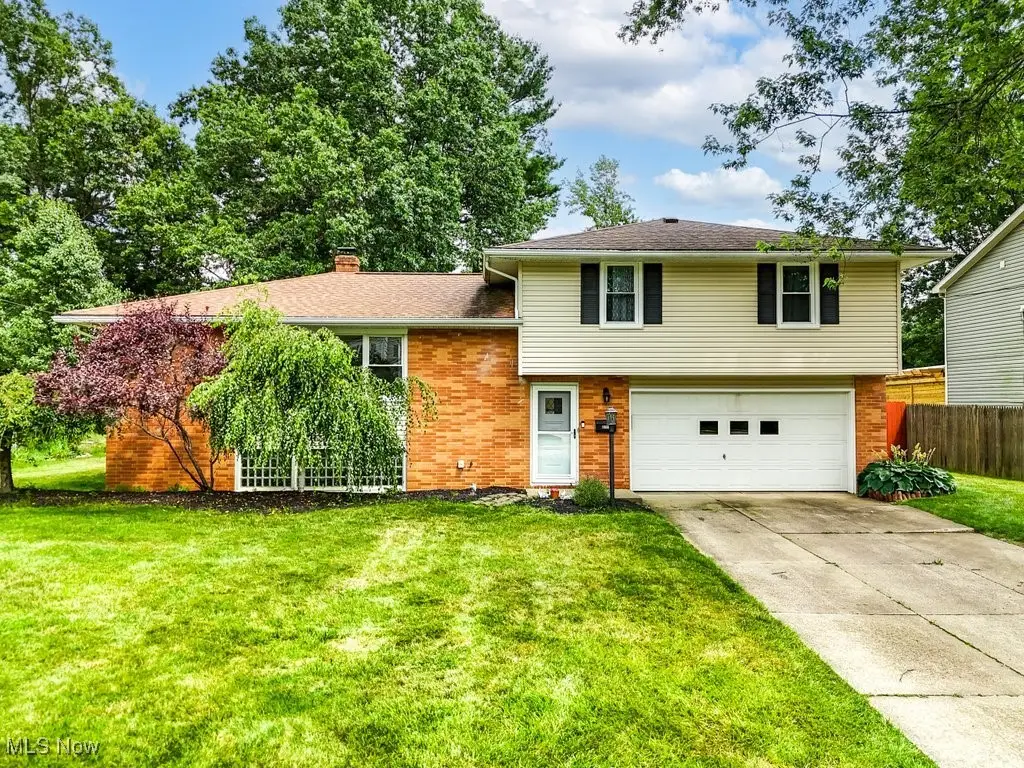
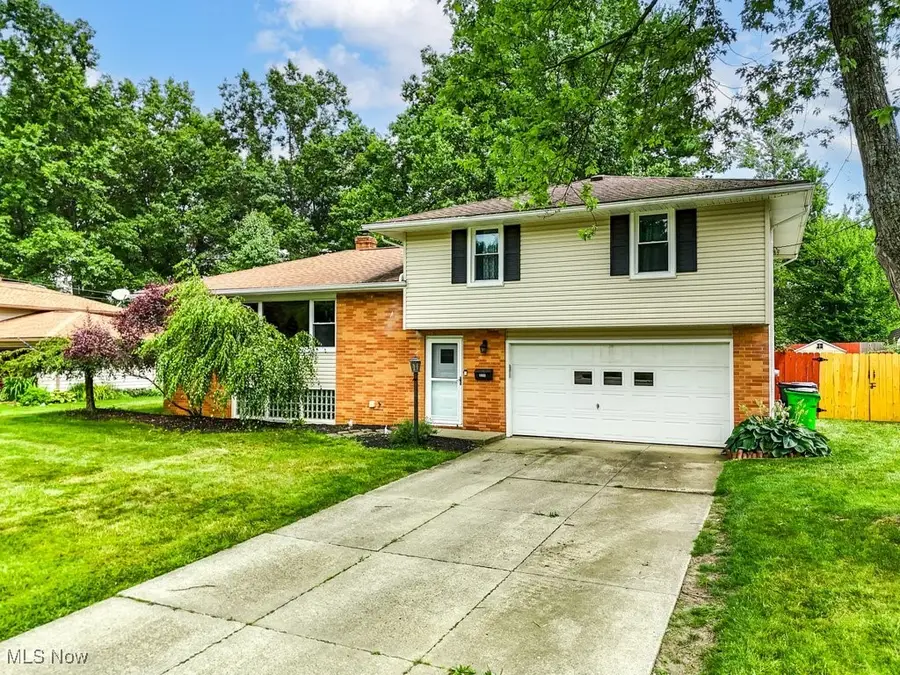
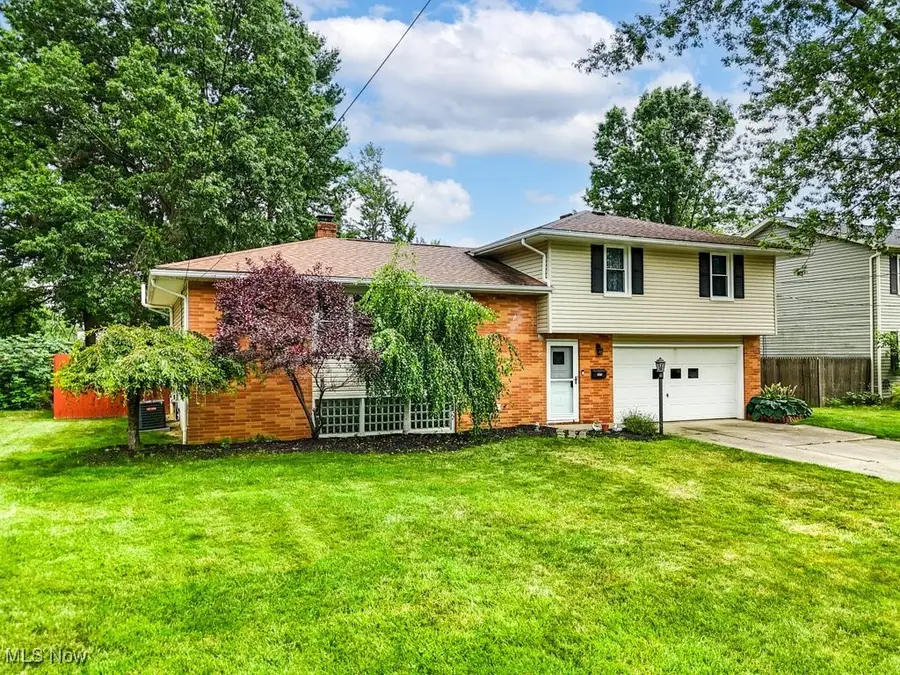
Listed by:jeff tyger
Office:exp realty, llc.
MLS#:5137239
Source:OH_NORMLS
Price summary
- Price:$299,450
- Price per sq. ft.:$142.6
About this home
Welcome to 3771 Valley Forge Dr. located in the heart of Stow, Ohio! This well-maintained residence is perfectly situated on a peaceful dead-end street ending in a cul-de-sac allowing you to enjoy the peace and privacy of suburban living. Step inside to discover a host of recent upgrades, including a newer furnace and central air system that ensures year-round comfort. The main bath, entryway, and basement have all been enhanced with new flooring, adding a fresh and modern touch to this already updated home. Step outside to your own private oasis. The large fenced-in backyard is perfect for outdoor gatherings, children, and pets. Enjoy the composite deck, ideal for relaxing or entertaining guests. Location is key, and this home delivers! Not only easy access to the expressway, it's within walking distance to the beautiful Skip Park, shopping and restaurants! For families, the convenience of being close to Highland Elementary and Lakeview Intermediate schools is invaluable. Don't miss this opportunity to own a home that combines modern amenities with an unbeatable location. Schedule a showing today and make this Stow gem yours!
Contact an agent
Home facts
- Year built:1962
- Listing Id #:5137239
- Added:39 day(s) ago
- Updated:August 12, 2025 at 07:18 AM
Rooms and interior
- Bedrooms:3
- Total bathrooms:2
- Full bathrooms:1
- Half bathrooms:1
- Living area:2,100 sq. ft.
Heating and cooling
- Cooling:Central Air
- Heating:Forced Air, Gas
Structure and exterior
- Roof:Asphalt, Fiberglass
- Year built:1962
- Building area:2,100 sq. ft.
- Lot area:0.28 Acres
Utilities
- Water:Public
- Sewer:Public Sewer
Finances and disclosures
- Price:$299,450
- Price per sq. ft.:$142.6
- Tax amount:$3,838 (2024)
New listings near 3771 Valley Forge Drive
- New
 $289,900Active4 beds 3 baths1,776 sq. ft.
$289,900Active4 beds 3 baths1,776 sq. ft.3324 Marsh Road, Stow, OH 44224
MLS# 5147193Listed by: KELLER WILLIAMS CHERVENIC RLTY - New
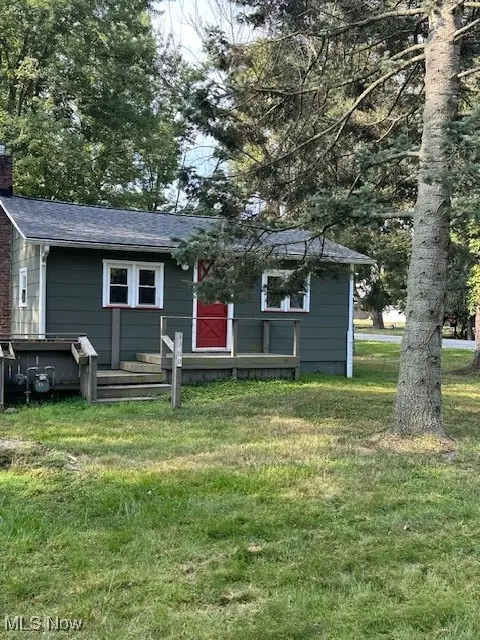 $84,500Active2 beds 1 baths1,414 sq. ft.
$84,500Active2 beds 1 baths1,414 sq. ft.3100 Powell Road, Kent, OH 44240
MLS# 5148182Listed by: BERKSHIRE HATHAWAY HOMESERVICES STOUFFER REALTY - New
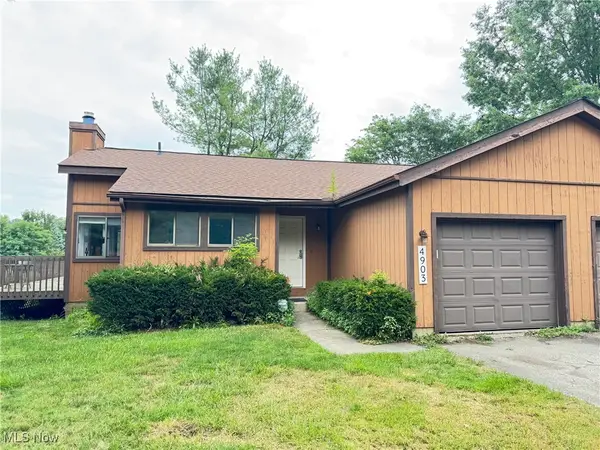 $179,900Active2 beds 1 baths
$179,900Active2 beds 1 baths4903 Fishcreek Road, Stow, OH 44224
MLS# 5147990Listed by: SNYDER & SNYDER REAL ESTATE - New
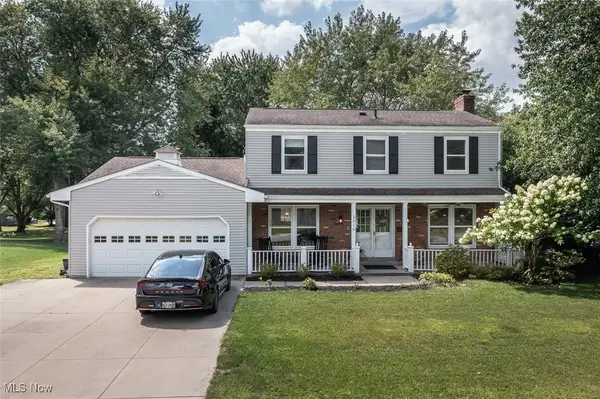 $319,000Active4 beds 3 baths2,913 sq. ft.
$319,000Active4 beds 3 baths2,913 sq. ft.3916 Englewood Drive, Stow, OH 44224
MLS# 5147691Listed by: RE/MAX CROSSROADS PROPERTIES - Open Sat, 1 to 2pmNew
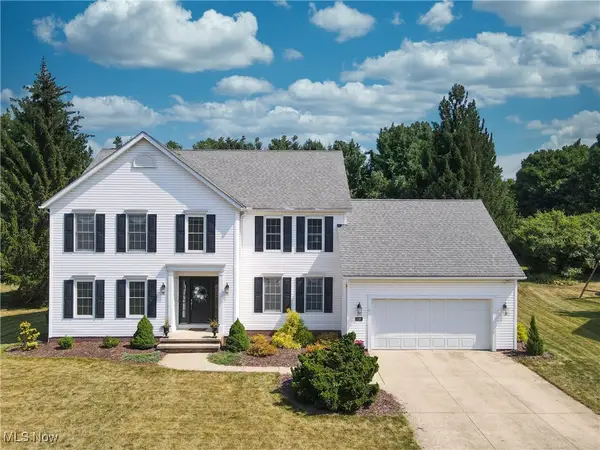 $475,000Active4 beds 4 baths3,466 sq. ft.
$475,000Active4 beds 4 baths3,466 sq. ft.3165 Peterboro Drive, Stow, OH 44224
MLS# 5147355Listed by: EXP REALTY, LLC. 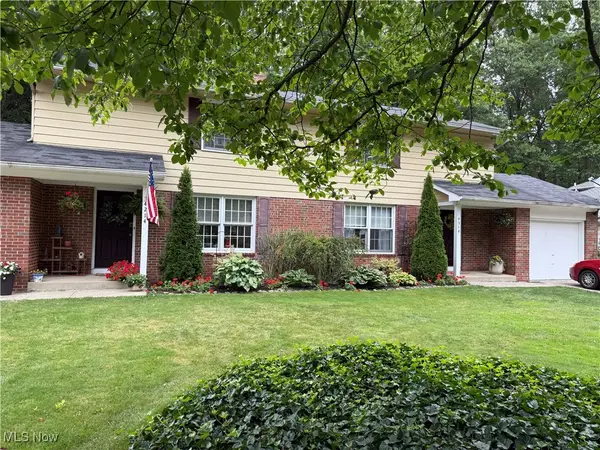 $285,000Pending4 beds 4 baths2,708 sq. ft.
$285,000Pending4 beds 4 baths2,708 sq. ft.4214-4218 Woodpark Drive, Stow, OH 44224
MLS# 5147435Listed by: MCDOWELL HOMES REAL ESTATE SERVICES- New
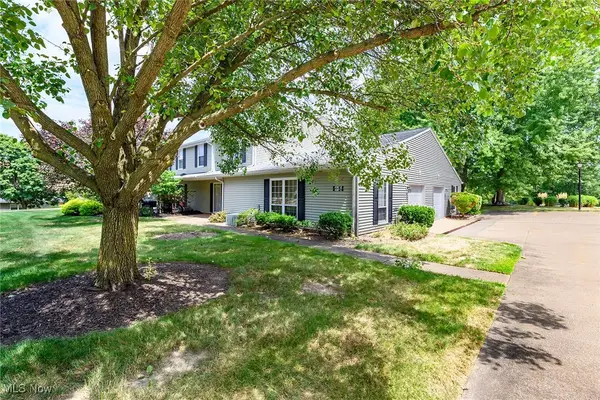 $172,850Active2 beds 2 baths1,366 sq. ft.
$172,850Active2 beds 2 baths1,366 sq. ft.4917 Independence Circle #B, Stow, OH 44224
MLS# 5147412Listed by: EXP REALTY, LLC. 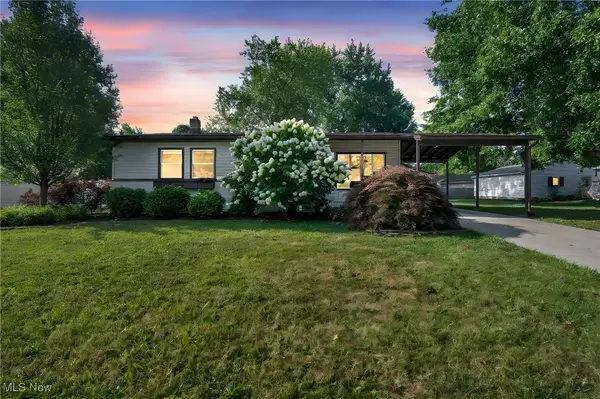 $289,900Pending3 beds 3 baths1,647 sq. ft.
$289,900Pending3 beds 3 baths1,647 sq. ft.2314 Lynnwood Drive, Stow, OH 44224
MLS# 5147149Listed by: COLDWELL BANKER SCHMIDT REALTY- Open Sat, 1 to 3pmNew
 $248,000Active3 beds 2 baths1,411 sq. ft.
$248,000Active3 beds 2 baths1,411 sq. ft.3738 Hile Road, Stow, OH 44224
MLS# 5146590Listed by: KELLER WILLIAMS CHERVENIC RLTY - New
 $285,000Active4 beds 4 baths
$285,000Active4 beds 4 baths4727-4731 Maple Spur, Stow, OH 44224
MLS# 5146765Listed by: RE/MAX ABOVE & BEYOND
