4048 Burton Drive, Stow, OH 44224
Local realty services provided by:Better Homes and Gardens Real Estate Central
Upcoming open houses
- Sat, Oct 1112:00 pm - 02:00 pm
Listed by:scott m tinlin
Office:platinum real estate
MLS#:5163396
Source:OH_NORMLS
Price summary
- Price:$239,900
- Price per sq. ft.:$236.59
About this home
Welcome home to this charming 3 bedroom, 1.5 bath home located in Stow, OH! This move-in ready ranch boasts character and charm as soon as you first pull into the driveway. New cement drive greets guests with a bonus gravel drive for extra company or work trailers! Enter through the front door for a free flowing, open feel. Living room connecting to the dining room with gorgeous oak hardwood floors. Hardwood floors stretch throughout first floor area, into all 3 bedrooms. All 3 large bedrooms have newer ceiling fans, closets, and extra outlets. Living room features a row of windows, perfect for allowing ample amounts of light and that to bring in that perfect fall breeze (all windows were replaced in 2019). Dining room has extra built ins and shelves, offering extra storage and fine china display opportunities. Large galley style kitchen with subway tile backsplash, ceramic tile flooring, granite countertops, and stainless steel appliances. With the pantry and plenty of cabinets, you'll have a hard time running out of space! Bonus 3 season room is the true entertainment spot, with a large custom built countertop area - seamlessly connecting the inside and outdoor spaces, and is framed by stunning repurposed windows. A large brick patio and private fenced yard, complete this backyard oasis with well-kept landscaping including ornamental and native plants, & a thriving rain garden. Downstairs has an additional 1/2 bath, storage area and laundry. LVP flooring and carpeted finished area. Great addition for a teen hangout, or for extra living space for the family to gather. Many updates throughout the home include Levolor Custom fabric roller shades, newer windows, water heater and much more! This home is completed with an attached 1+ car garage, with electricity and door opener. Call today before this one is SOLD!
Contact an agent
Home facts
- Year built:1960
- Listing ID #:5163396
- Added:1 day(s) ago
- Updated:October 11, 2025 at 04:38 PM
Rooms and interior
- Bedrooms:3
- Total bathrooms:2
- Full bathrooms:1
- Half bathrooms:1
- Living area:1,014 sq. ft.
Heating and cooling
- Cooling:Central Air
- Heating:Forced Air, Gas
Structure and exterior
- Roof:Asphalt, Fiberglass
- Year built:1960
- Building area:1,014 sq. ft.
- Lot area:0.24 Acres
Utilities
- Water:Public
- Sewer:Public Sewer
Finances and disclosures
- Price:$239,900
- Price per sq. ft.:$236.59
- Tax amount:$3,524 (2024)
New listings near 4048 Burton Drive
- New
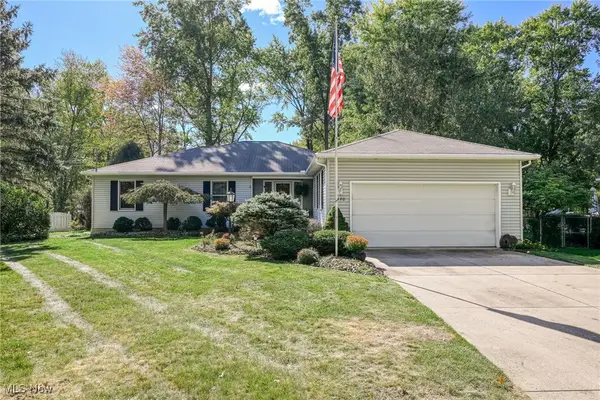 $325,000Active3 beds 2 baths1,692 sq. ft.
$325,000Active3 beds 2 baths1,692 sq. ft.1490 Hanna Road, Stow, OH 44224
MLS# 5160015Listed by: BERKSHIRE HATHAWAY HOMESERVICES STOUFFER REALTY - Open Sun, 1 to 2:30pmNew
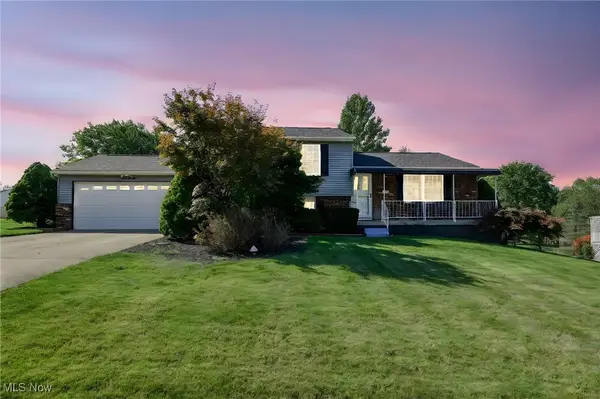 $272,500Active3 beds 2 baths1,617 sq. ft.
$272,500Active3 beds 2 baths1,617 sq. ft.4630 Red Willow Road, Stow, OH 44224
MLS# 5162103Listed by: BERKSHIRE HATHAWAY HOMESERVICES STOUFFER REALTY - Open Sun, 1 to 3pmNew
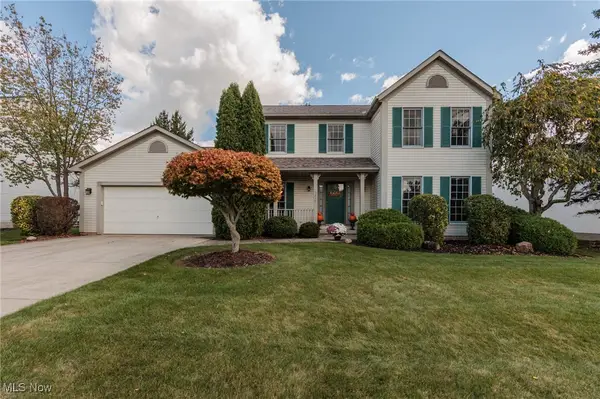 $364,900Active3 beds 3 baths2,362 sq. ft.
$364,900Active3 beds 3 baths2,362 sq. ft.5239 Camden Drive, Stow, OH 44224
MLS# 5163296Listed by: KELLER WILLIAMS CHERVENIC RLTY 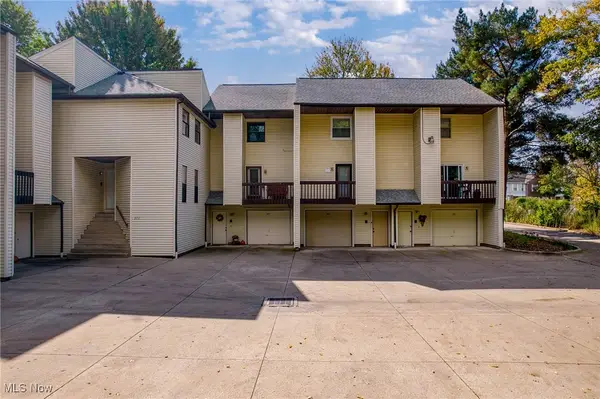 $145,000Pending2 beds 2 baths1,512 sq. ft.
$145,000Pending2 beds 2 baths1,512 sq. ft.377 Pleasant Meadow Boulevard, Stow, OH 44224
MLS# 5163027Listed by: EXP REALTY, LLC.- New
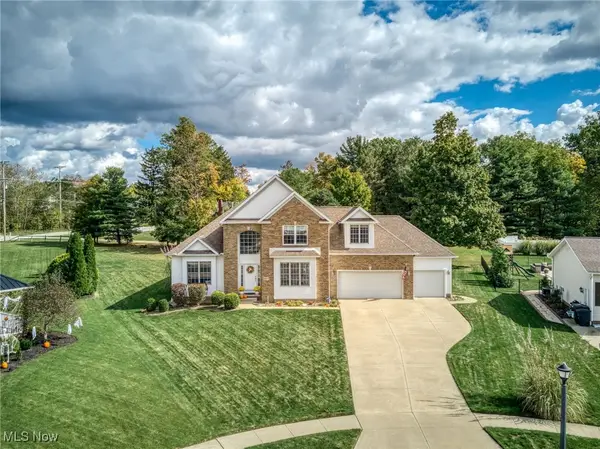 $489,900Active4 beds 3 baths2,531 sq. ft.
$489,900Active4 beds 3 baths2,531 sq. ft.5217 Beckett Ridge, Stow, OH 44224
MLS# 5163484Listed by: CUTLER REAL ESTATE - Open Sat, 4:15 to 5:45pmNew
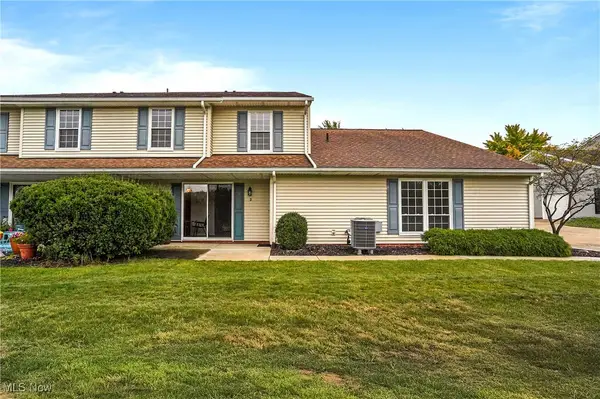 $174,900Active3 beds 2 baths1,366 sq. ft.
$174,900Active3 beds 2 baths1,366 sq. ft.4944 Friar Road #D, Stow, OH 44224
MLS# 5163000Listed by: KELLER WILLIAMS CHERVENIC RLTY - New
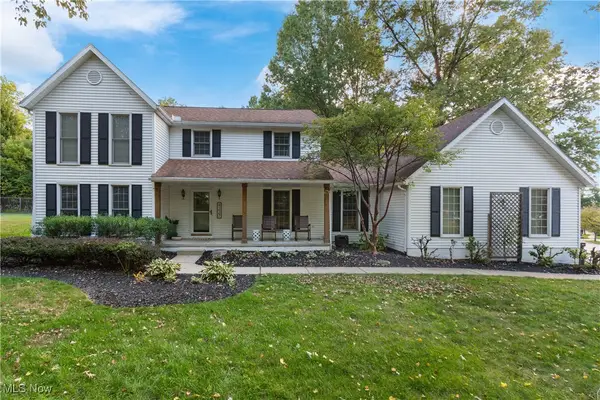 $415,500Active4 beds 3 baths2,308 sq. ft.
$415,500Active4 beds 3 baths2,308 sq. ft.4227 Maribend Drive, Stow, OH 44224
MLS# 5163122Listed by: COLDWELL BANKER SCHMIDT REALTY - Open Sat, 1 to 3pmNew
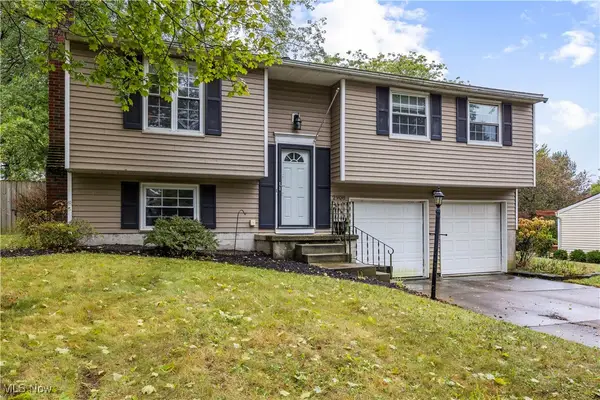 $285,000Active3 beds 2 baths2,388 sq. ft.
$285,000Active3 beds 2 baths2,388 sq. ft.2908 Wexford Boulevard, Stow, OH 44224
MLS# 5163222Listed by: RUSSELL REAL ESTATE SERVICES - New
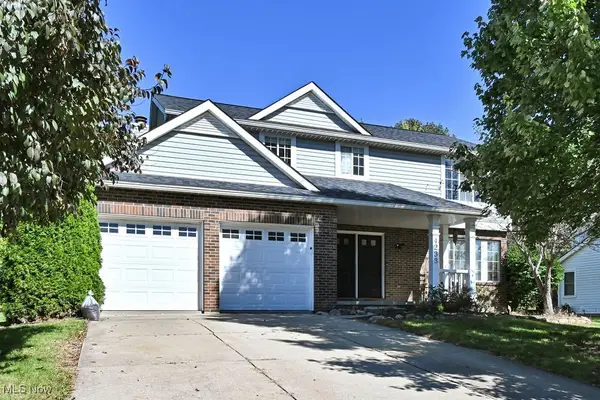 $345,000Active4 beds 3 baths2,232 sq. ft.
$345,000Active4 beds 3 baths2,232 sq. ft.4233 Smokerise Drive, Stow, OH 44224
MLS# 5137214Listed by: KELLER WILLIAMS GREATER METROPOLITAN
