4293 N Gilwood Drive, Stow, OH 44224
Local realty services provided by:Better Homes and Gardens Real Estate Central



Listed by:scott m tinlin
Office:platinum real estate
MLS#:5142065
Source:OH_NORMLS
Price summary
- Price:$235,000
- Price per sq. ft.:$151.71
About this home
What an amazing opportunity to own a well maintained ranch home, situated in a quiet Stow, Ohio neighborhood! This move-in ready home has ample space throughout, and an oasis for a backyard. Enter through the front door to be greeted by an oversized living area, with vaulted ceilings, large ceiling fan, and free-flowing access to kitchen area. Large windows in the front and back of the living room allow for tons of natural light. Kitchen has plenty of cabinet space and countertop space for any kitchen guru, with a cozy eat-in nook -- perfect for family meals. 3 large bedrooms including primary suite and 2 full baths complete the upstairs area. Lower level has been finished with bar, an additional living area, and recessed lights. There is also an unfinished area for all of your storage needs. Outside has additional storage with 2 sheds, and large above ground pool. Imagine yourself soaking in the sunshine on these warm summer days. This one only thing this home needs is its next owner, call today to schedule your showing before this one is SOLD!
Contact an agent
Home facts
- Year built:1960
- Listing Id #:5142065
- Added:23 day(s) ago
- Updated:August 16, 2025 at 07:12 AM
Rooms and interior
- Bedrooms:3
- Total bathrooms:2
- Full bathrooms:2
- Living area:1,549 sq. ft.
Heating and cooling
- Cooling:Central Air, Window Units
- Heating:Forced Air, Gas
Structure and exterior
- Roof:Asphalt, Fiberglass
- Year built:1960
- Building area:1,549 sq. ft.
- Lot area:0.34 Acres
Utilities
- Water:Public
- Sewer:Public Sewer
Finances and disclosures
- Price:$235,000
- Price per sq. ft.:$151.71
- Tax amount:$3,395 (2024)
New listings near 4293 N Gilwood Drive
- Open Sun, 12 to 1:30pmNew
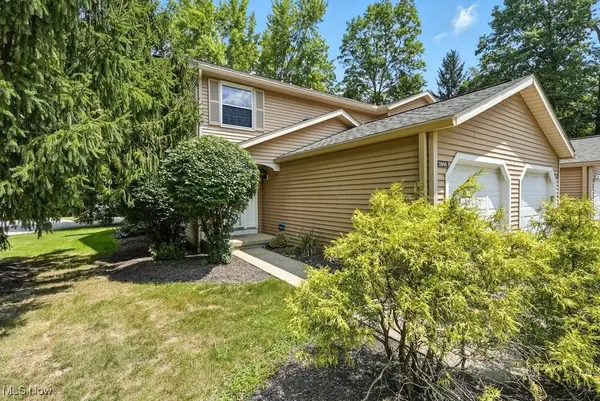 $170,000Active2 beds 2 baths1,350 sq. ft.
$170,000Active2 beds 2 baths1,350 sq. ft.3948 Lake Run Boulevard, Stow, OH 44224
MLS# 5148647Listed by: KELLER WILLIAMS CHERVENIC RLTY - New
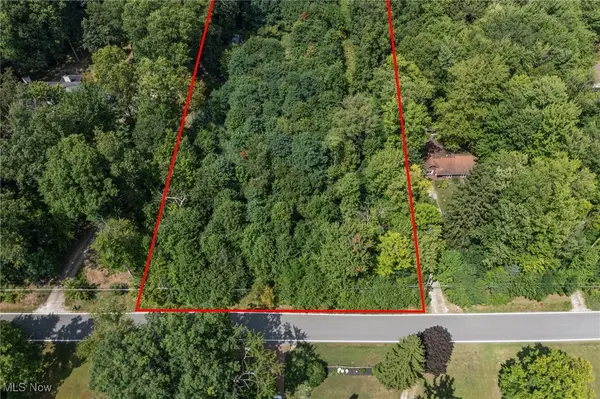 $250,000Active2.2 Acres
$250,000Active2.2 AcresV/L Housley Road, Stow, OH 44224
MLS# 5147407Listed by: KELLER WILLIAMS GREATER METROPOLITAN - New
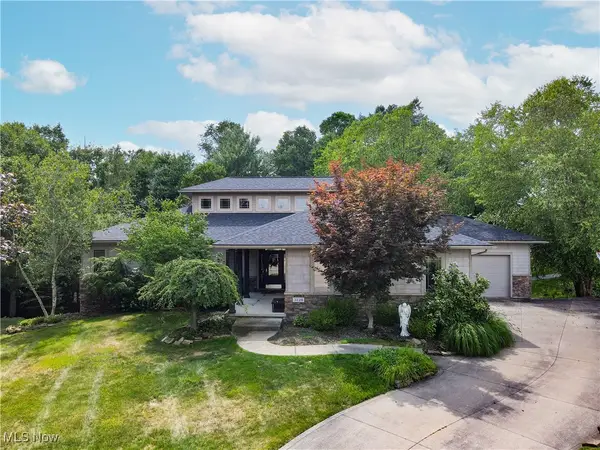 $650,000Active4 beds 4 baths4,388 sq. ft.
$650,000Active4 beds 4 baths4,388 sq. ft.3128 Bay Meadows Circle, Stow, OH 44224
MLS# 5145852Listed by: KELLER WILLIAMS CHERVENIC RLTY - New
 $289,900Active4 beds 3 baths1,776 sq. ft.
$289,900Active4 beds 3 baths1,776 sq. ft.3324 Marsh Road, Stow, OH 44224
MLS# 5147193Listed by: KELLER WILLIAMS CHERVENIC RLTY - New
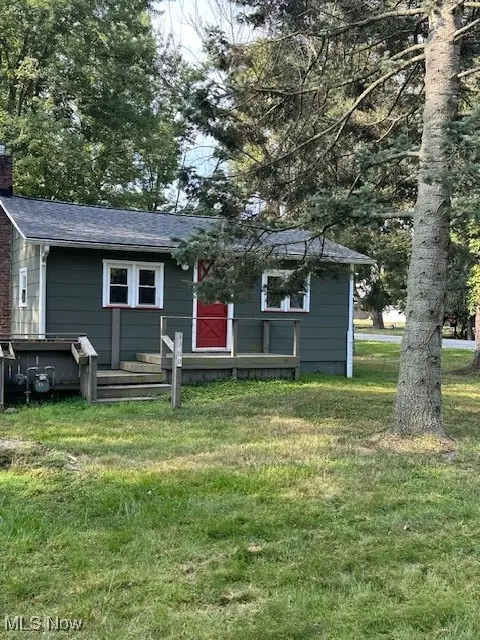 $84,500Active2 beds 1 baths1,414 sq. ft.
$84,500Active2 beds 1 baths1,414 sq. ft.3100 Powell Road, Kent, OH 44240
MLS# 5148182Listed by: BERKSHIRE HATHAWAY HOMESERVICES STOUFFER REALTY - New
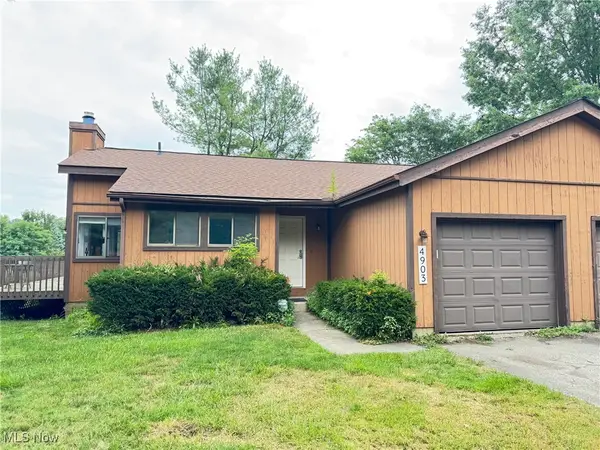 $179,900Active2 beds 1 baths
$179,900Active2 beds 1 baths4903 Fishcreek Road, Stow, OH 44224
MLS# 5147990Listed by: SNYDER & SNYDER REAL ESTATE - New
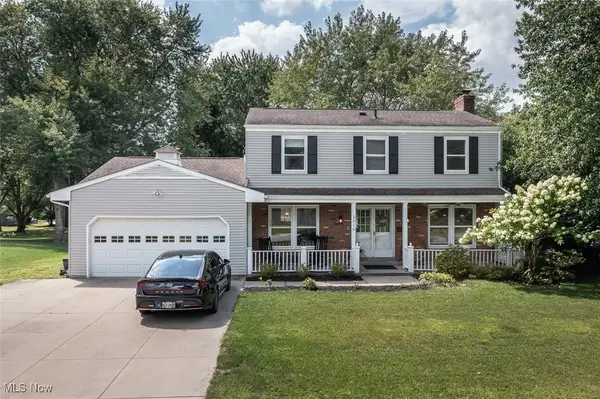 $319,000Active4 beds 3 baths2,913 sq. ft.
$319,000Active4 beds 3 baths2,913 sq. ft.3916 Englewood Drive, Stow, OH 44224
MLS# 5147691Listed by: RE/MAX CROSSROADS PROPERTIES - Open Sat, 1 to 2pmNew
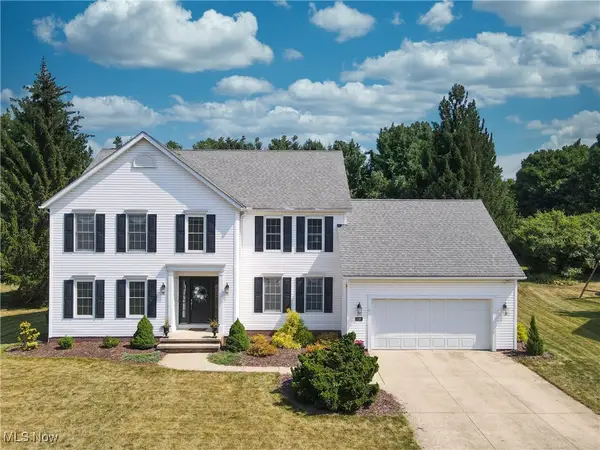 $475,000Active4 beds 4 baths3,466 sq. ft.
$475,000Active4 beds 4 baths3,466 sq. ft.3165 Peterboro Drive, Stow, OH 44224
MLS# 5147355Listed by: EXP REALTY, LLC. 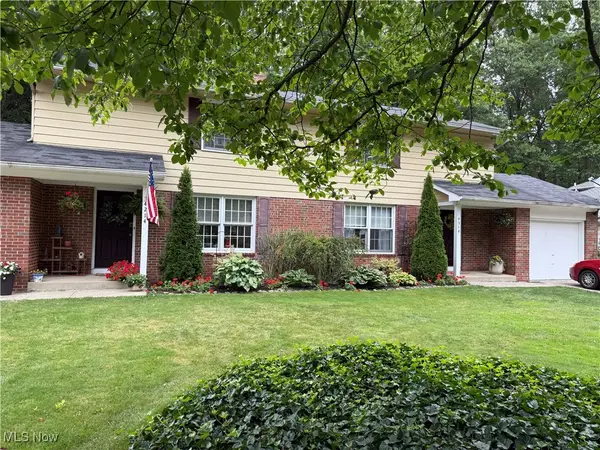 $285,000Pending4 beds 4 baths2,708 sq. ft.
$285,000Pending4 beds 4 baths2,708 sq. ft.4214-4218 Woodpark Drive, Stow, OH 44224
MLS# 5147435Listed by: MCDOWELL HOMES REAL ESTATE SERVICES- New
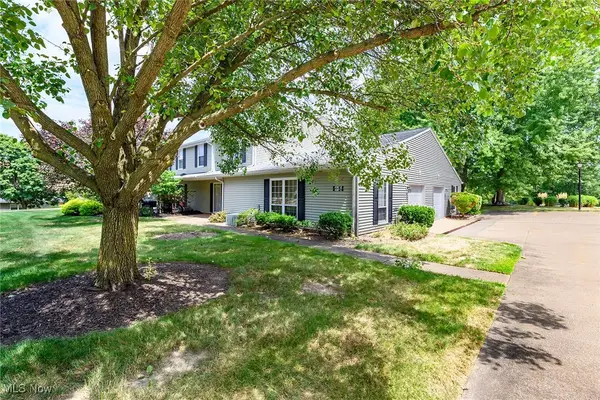 $172,850Active2 beds 2 baths1,366 sq. ft.
$172,850Active2 beds 2 baths1,366 sq. ft.4917 Independence Circle #B, Stow, OH 44224
MLS# 5147412Listed by: EXP REALTY, LLC.
