10125 Maple Branch Trail, Strongsville, OH 44149
Local realty services provided by:Better Homes and Gardens Real Estate Central
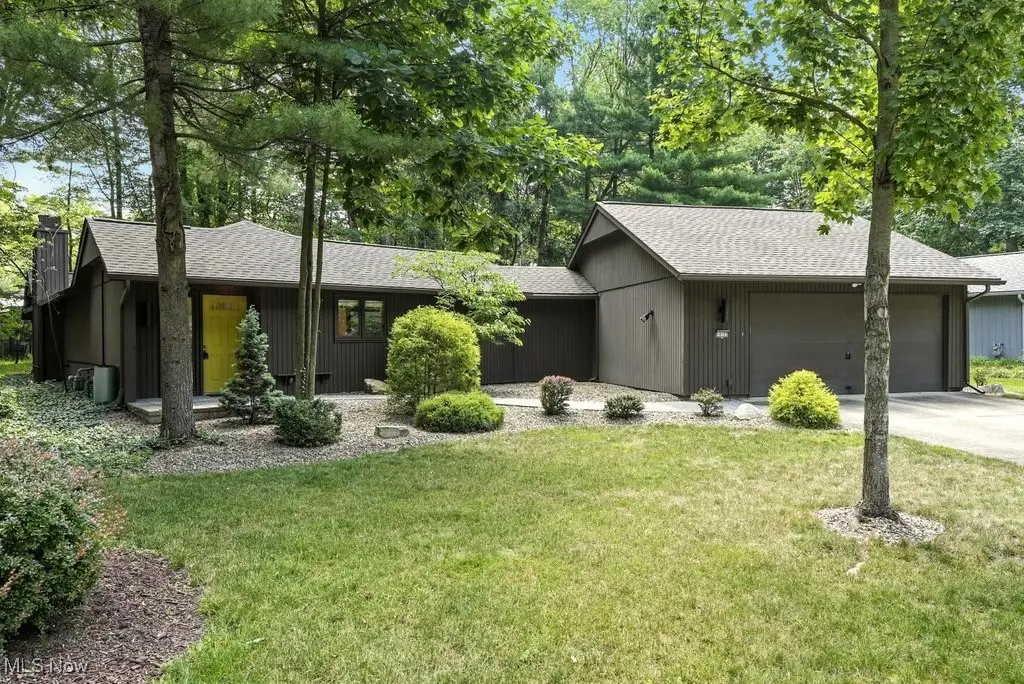
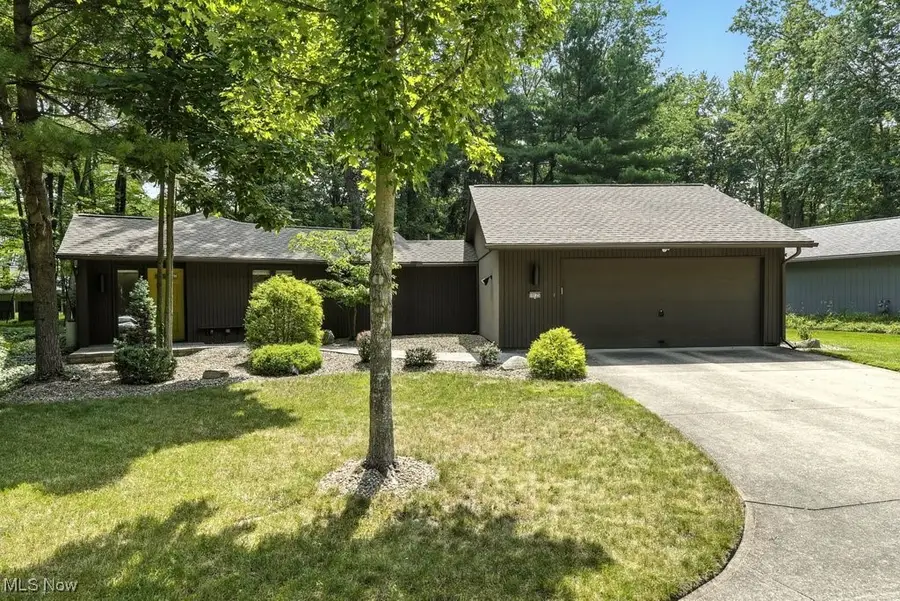
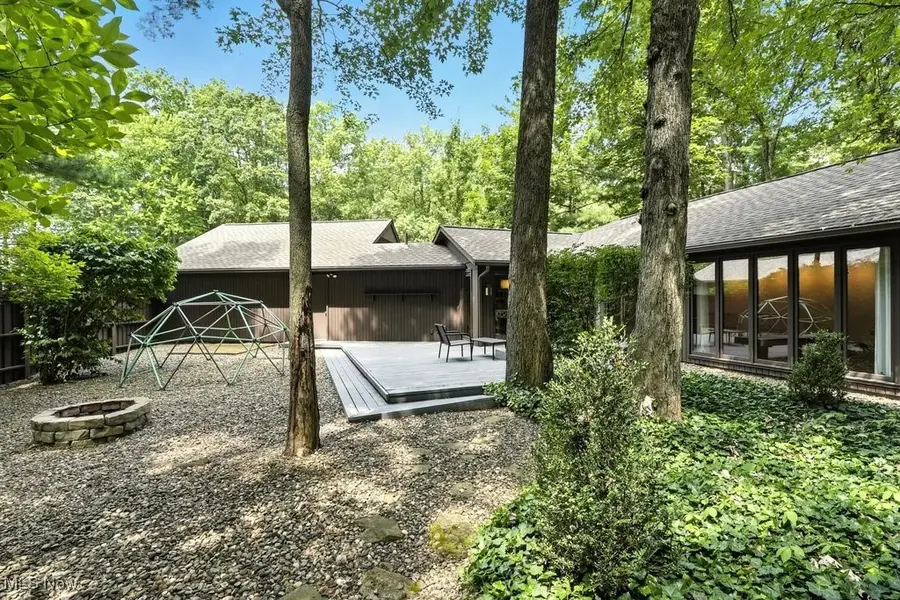
Listed by:ricardo a simonelli
Office:keller williams chervenic rlty
MLS#:5140733
Source:OH_NORMLS
Price summary
- Price:$339,999
- Price per sq. ft.:$153.85
- Monthly HOA dues:$45.83
About this home
Situated in one of Strongsville’s most sought-after neighborhoods, this beautifully maintained 3-bedroom, 2.5-bath ranch-style home offers quality craftsmanship, modern updates, and exceptional amenities. Built by renowned local builder Bob Schmidt, this home combines timeless design with thoughtful features throughout.
Inside, you'll find an inviting open layout centered around a custom stone fireplace, adding warmth and elegance to the living space—perfect for cozy evenings or entertaining guests. The spacious master suite provides a peaceful retreat, while the kitchen boasts newer stainless steel appliances and flows seamlessly into the living and dining areas.
Major updates include a new roof (2021), new AC and furnaces (2019), ensuring comfort and efficiency for years to come. Outdoors, enjoy exceptional curb appeal with professional landscaping and a new paver walkway (2022). The fully fenced backyard offers privacy and room to relax or entertain.
This home is part of the Meadowood Association, a picturesque community of 847 single-family and condo-style homes set amid over 600 acres of wooded common ground. Residents enjoy access to premium amenities, including an Olympic-sized swimming pool, tennis courts, and a spacious clubhouse for social gatherings and private events. With easy access to shopping, dining, and entertainment in Strongsville and nearby communities, Meadowood offers the perfect blend of peaceful living and urban convenience.
Don’t miss the opportunity to own this one-of-a-kind ranch in a vibrant and well-maintained community. Schedule your private showing today!
Contact an agent
Home facts
- Year built:1986
- Listing Id #:5140733
- Added:29 day(s) ago
- Updated:August 16, 2025 at 07:12 AM
Rooms and interior
- Bedrooms:3
- Total bathrooms:3
- Full bathrooms:2
- Half bathrooms:1
- Living area:2,210 sq. ft.
Heating and cooling
- Cooling:Central Air
- Heating:Forced Air, Gas, Heat Pump
Structure and exterior
- Roof:Asphalt, Fiberglass
- Year built:1986
- Building area:2,210 sq. ft.
- Lot area:0.29 Acres
Utilities
- Water:Public
- Sewer:Public Sewer
Finances and disclosures
- Price:$339,999
- Price per sq. ft.:$153.85
- Tax amount:$4,765 (2024)
New listings near 10125 Maple Branch Trail
- New
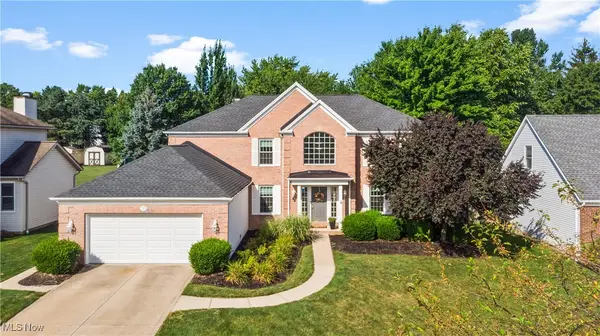 $650,000Active4 beds 4 baths4,161 sq. ft.
$650,000Active4 beds 4 baths4,161 sq. ft.17084 Hampton Chase, Strongsville, OH 44136
MLS# 5147102Listed by: RE/MAX CROSSROADS PROPERTIES - Open Sat, 12:30 to 2pmNew
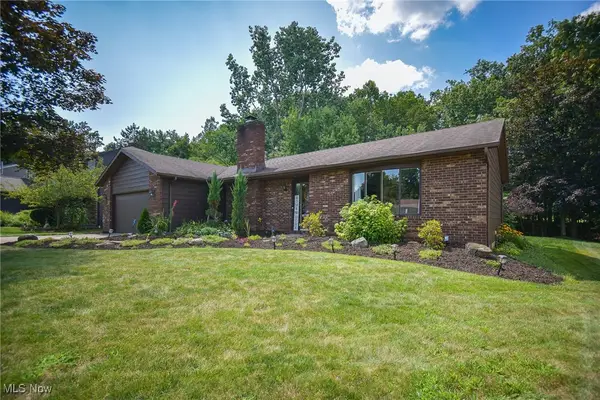 $429,900Active3 beds 3 baths2,940 sq. ft.
$429,900Active3 beds 3 baths2,940 sq. ft.10266 Huntington Park Drive, Strongsville, OH 44136
MLS# 5146203Listed by: KELLER WILLIAMS ELEVATE 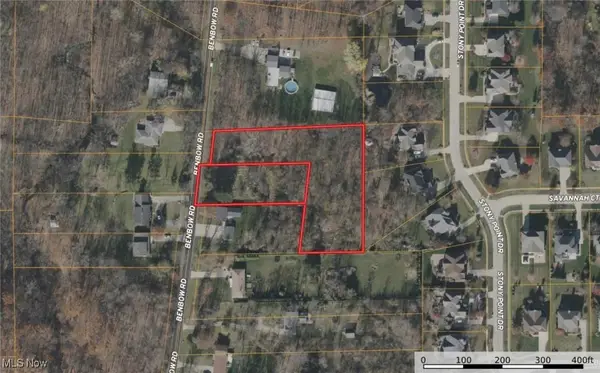 $117,999Active2.52 Acres
$117,999Active2.52 Acres18323 Benbow Road, Strongsville, OH 44136
MLS# 5142465Listed by: PLATLABS, LLC- New
 $219,000Active2 beds 2 baths1,205 sq. ft.
$219,000Active2 beds 2 baths1,205 sq. ft.14942 Lenox Drive, Strongsville, OH 44136
MLS# 5148101Listed by: COLDWELL BANKER SCHMIDT REALTY - New
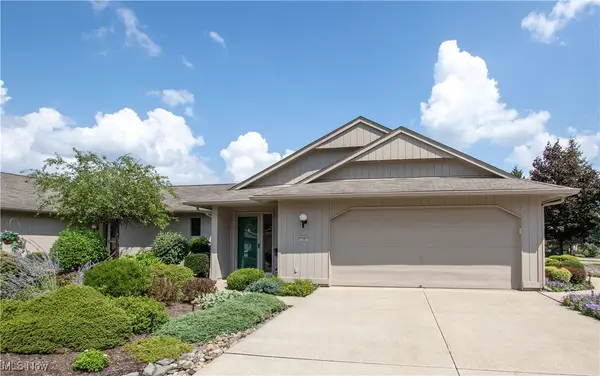 $349,900Active2 beds 3 baths1,958 sq. ft.
$349,900Active2 beds 3 baths1,958 sq. ft.12451 Altis Court, Strongsville, OH 44149
MLS# 5147883Listed by: KELLER WILLIAMS GREATER METROPOLITAN - New
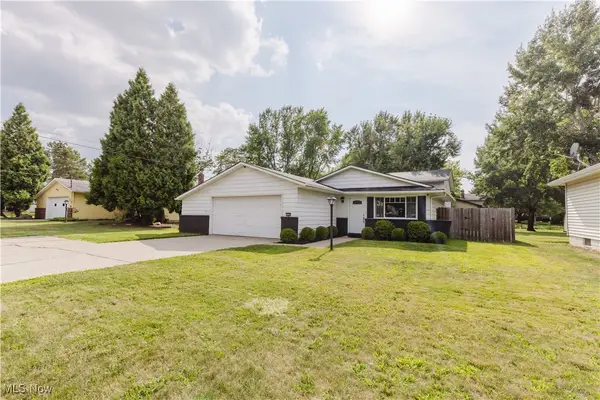 $325,000Active3 beds 3 baths2,058 sq. ft.
$325,000Active3 beds 3 baths2,058 sq. ft.16940 Howe Road, Strongsville, OH 44136
MLS# 5147572Listed by: RE/MAX ABOVE & BEYOND 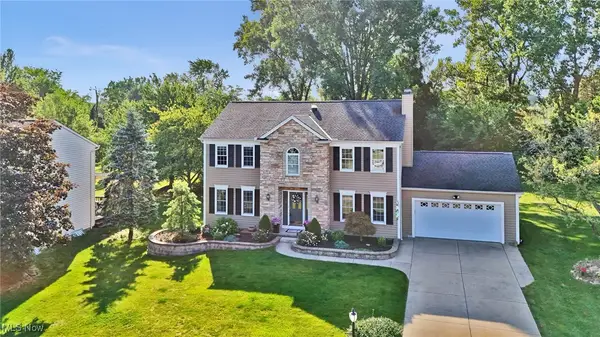 $459,900Pending4 beds 3 baths3,080 sq. ft.
$459,900Pending4 beds 3 baths3,080 sq. ft.13143 Long Boat Circle, Strongsville, OH 44136
MLS# 5147185Listed by: KELLER WILLIAMS ELEVATE- New
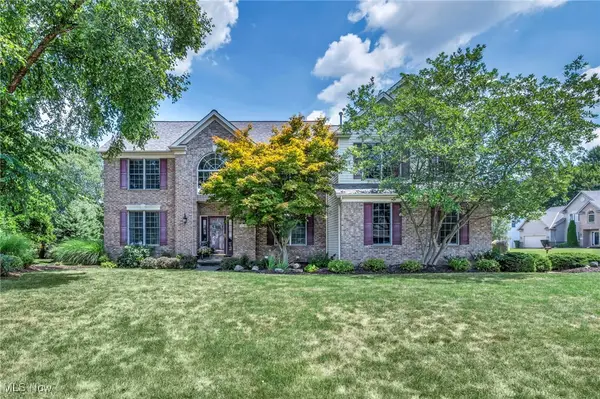 $614,900Active4 beds 4 baths4,384 sq. ft.
$614,900Active4 beds 4 baths4,384 sq. ft.12366 Coopers Run, Strongsville, OH 44149
MLS# 5146430Listed by: EXP REALTY, LLC. - New
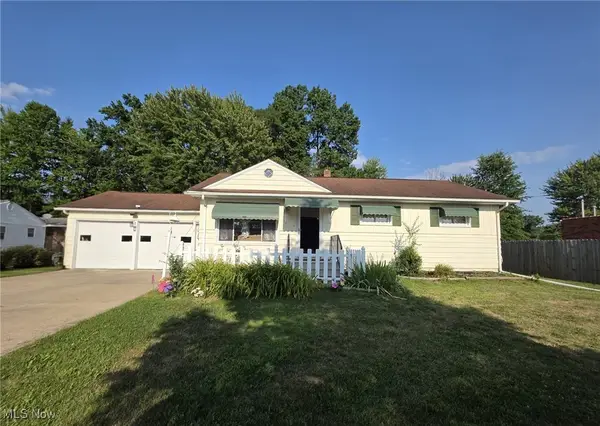 $269,900Active3 beds 2 baths2,388 sq. ft.
$269,900Active3 beds 2 baths2,388 sq. ft.10839 Prospect Road, Strongsville, OH 44149
MLS# 5147212Listed by: RUSSELL REAL ESTATE SERVICES  $350,000Pending3 beds 2 baths2,185 sq. ft.
$350,000Pending3 beds 2 baths2,185 sq. ft.14452 Trenton Avenue, Strongsville, OH 44136
MLS# 5147304Listed by: REDFIN REAL ESTATE CORPORATION

