11696 Point Overlook Place, Strongsville, OH 44136
Local realty services provided by:Better Homes and Gardens Real Estate Central
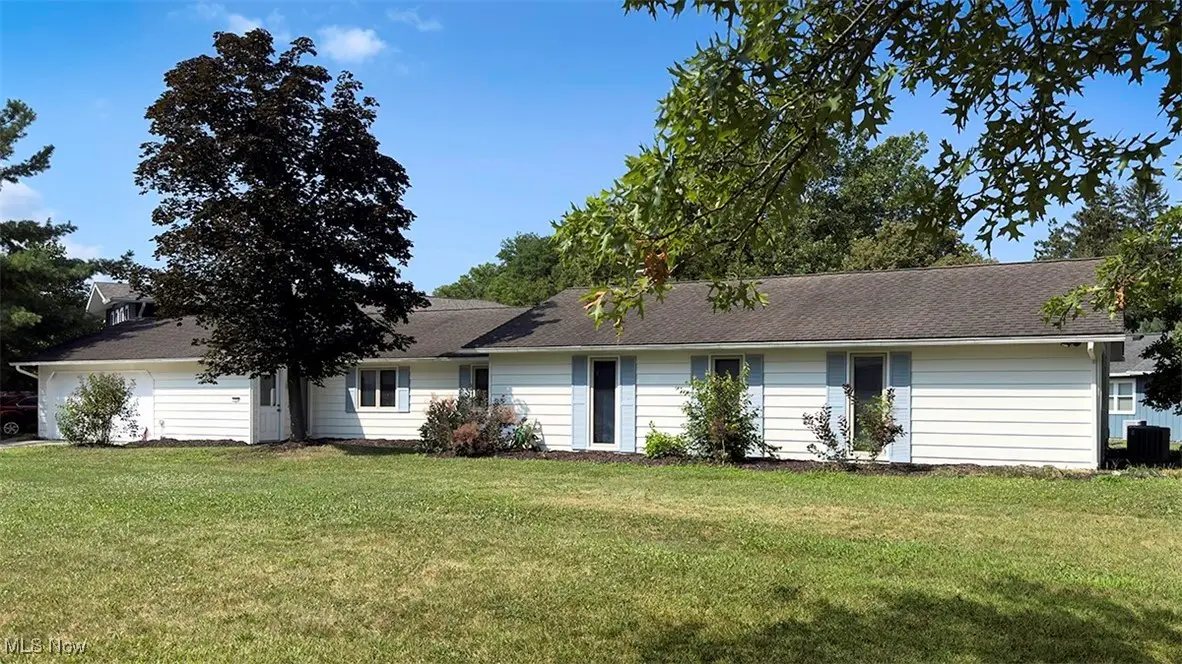
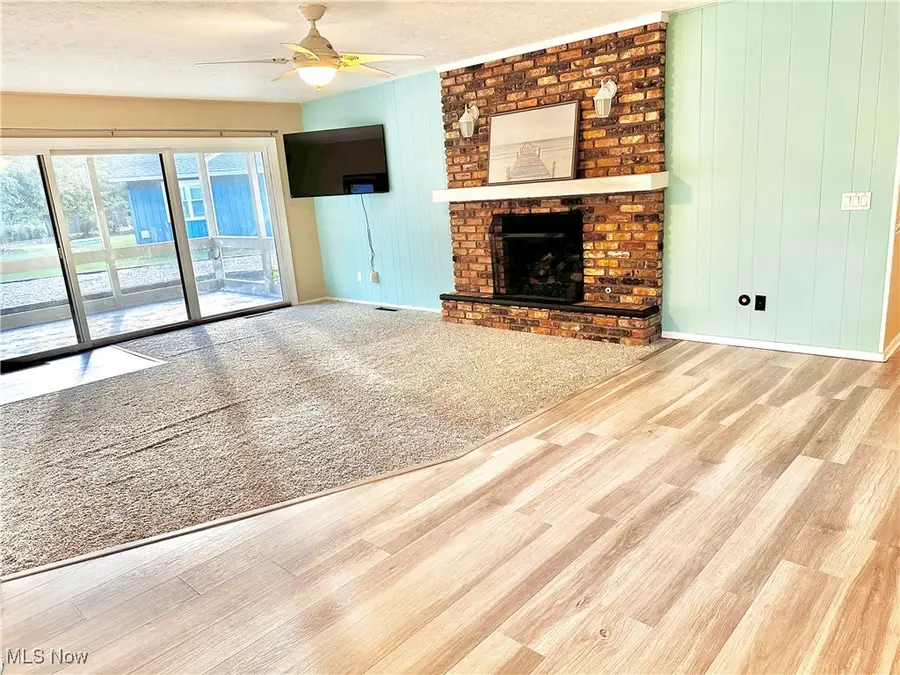
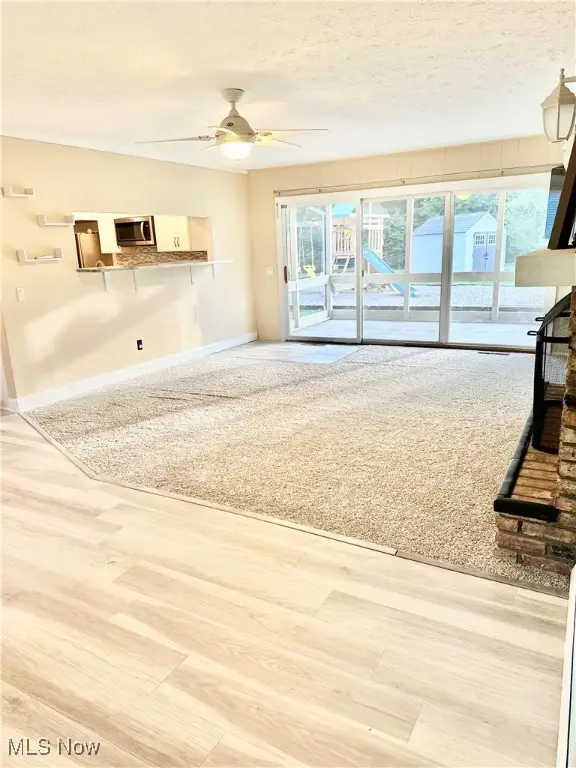
Listed by:kaye trivisonno
Office:coldwell banker schmidt realty
MLS#:5144186
Source:OH_NORMLS
Price summary
- Price:$369,900
- Price per sq. ft.:$157.54
- Monthly HOA dues:$48.33
About this home
Welcome home to 11696 Point Overlook Place in Strongsville's Forest Park Development! Lovingly maintained Ranch with 4 bedrooms and 2 full baths! Beautifully updated kitchen with gorgeous granite countertops and stunning white cabinets, kitchen was well planned out with so much storage and counterspace, kitchen island, coffee bar and breakfast bar, great for entertaining! Off the kitchen is the living room with a gas fireplace and access to back patio. On the other side of the kitchen is 4 Season/Sun room with so much natural light and closet space. The laundry room is roomy and additional storage in there as well and access to the back patio and a screened in patio! 4 bedrooms complete the floorplan with a nice sized master with full bath and access to back patio and large walk-in closet! Full bathroom for the remaining bedrooms to share. 2 car garage with Nature Stone flooring and Mitsubishi spilt for heating and cooling the garage. Backyard is a kids paradise with wood swing set (stays with home) and plenty of room to play! 2 patios and a built-in grill. This home has so much so to offer! Community Pool, Clubhouse, Planned Activities for Residents. Tennis Courts! Close to the Metroparks and all major highways! Home Warranty!
Contact an agent
Home facts
- Year built:1971
- Listing Id #:5144186
- Added:15 day(s) ago
- Updated:August 16, 2025 at 02:13 PM
Rooms and interior
- Bedrooms:4
- Total bathrooms:2
- Full bathrooms:2
- Living area:2,348 sq. ft.
Heating and cooling
- Cooling:Central Air
- Heating:Forced Air
Structure and exterior
- Roof:Asphalt, Fiberglass
- Year built:1971
- Building area:2,348 sq. ft.
- Lot area:0.35 Acres
Utilities
- Water:Public
- Sewer:Public Sewer
Finances and disclosures
- Price:$369,900
- Price per sq. ft.:$157.54
- Tax amount:$4,769 (2024)
New listings near 11696 Point Overlook Place
- New
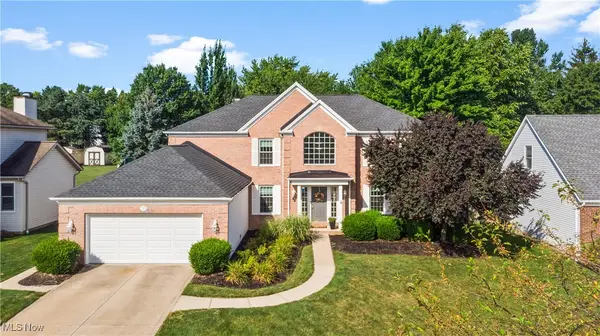 $650,000Active4 beds 4 baths4,161 sq. ft.
$650,000Active4 beds 4 baths4,161 sq. ft.17084 Hampton Chase, Strongsville, OH 44136
MLS# 5147102Listed by: RE/MAX CROSSROADS PROPERTIES - Open Sat, 12:30 to 2pmNew
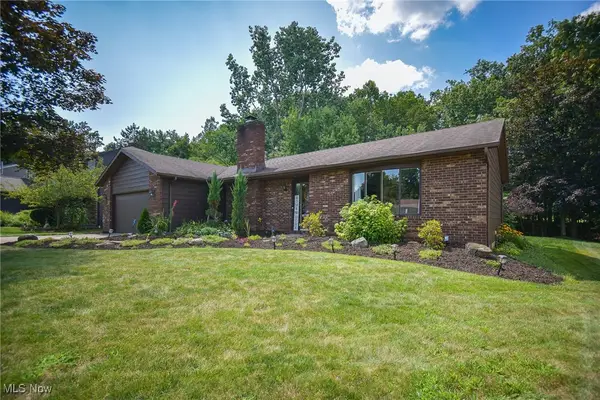 $429,900Active3 beds 3 baths2,940 sq. ft.
$429,900Active3 beds 3 baths2,940 sq. ft.10266 Huntington Park Drive, Strongsville, OH 44136
MLS# 5146203Listed by: KELLER WILLIAMS ELEVATE 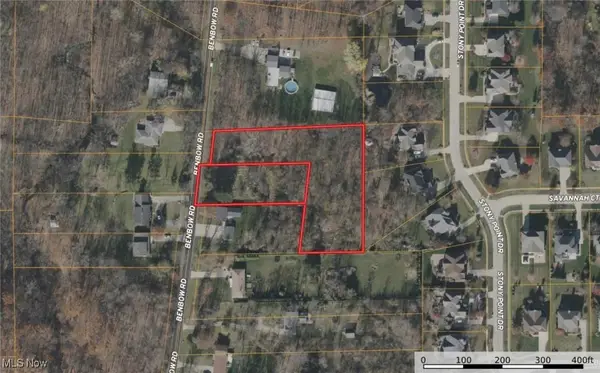 $117,999Active2.52 Acres
$117,999Active2.52 Acres18323 Benbow Road, Strongsville, OH 44136
MLS# 5142465Listed by: PLATLABS, LLC- New
 $219,000Active2 beds 2 baths1,205 sq. ft.
$219,000Active2 beds 2 baths1,205 sq. ft.14942 Lenox Drive, Strongsville, OH 44136
MLS# 5148101Listed by: COLDWELL BANKER SCHMIDT REALTY - New
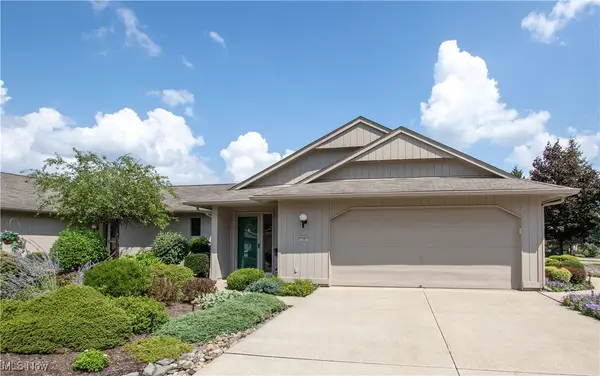 $349,900Active2 beds 3 baths1,958 sq. ft.
$349,900Active2 beds 3 baths1,958 sq. ft.12451 Altis Court, Strongsville, OH 44149
MLS# 5147883Listed by: KELLER WILLIAMS GREATER METROPOLITAN - New
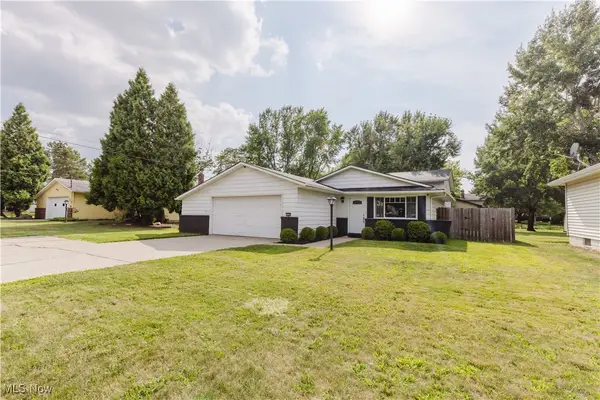 $325,000Active3 beds 3 baths2,058 sq. ft.
$325,000Active3 beds 3 baths2,058 sq. ft.16940 Howe Road, Strongsville, OH 44136
MLS# 5147572Listed by: RE/MAX ABOVE & BEYOND 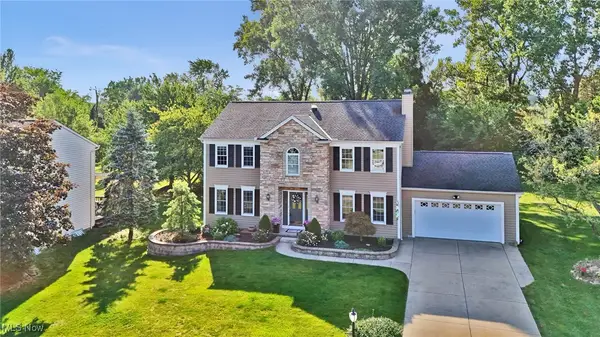 $459,900Pending4 beds 3 baths3,080 sq. ft.
$459,900Pending4 beds 3 baths3,080 sq. ft.13143 Long Boat Circle, Strongsville, OH 44136
MLS# 5147185Listed by: KELLER WILLIAMS ELEVATE- New
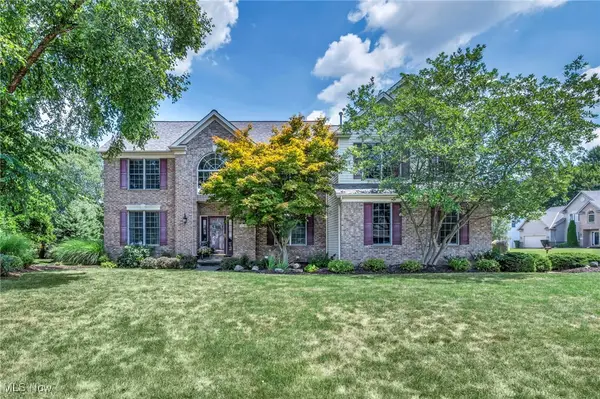 $614,900Active4 beds 4 baths4,384 sq. ft.
$614,900Active4 beds 4 baths4,384 sq. ft.12366 Coopers Run, Strongsville, OH 44149
MLS# 5146430Listed by: EXP REALTY, LLC. - New
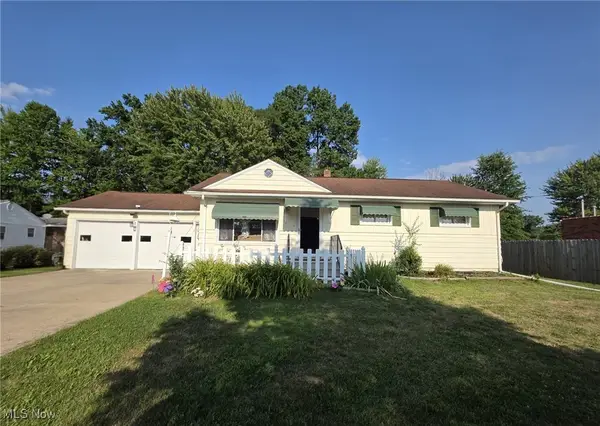 $269,900Active3 beds 2 baths2,388 sq. ft.
$269,900Active3 beds 2 baths2,388 sq. ft.10839 Prospect Road, Strongsville, OH 44149
MLS# 5147212Listed by: RUSSELL REAL ESTATE SERVICES  $350,000Pending3 beds 2 baths2,185 sq. ft.
$350,000Pending3 beds 2 baths2,185 sq. ft.14452 Trenton Avenue, Strongsville, OH 44136
MLS# 5147304Listed by: REDFIN REAL ESTATE CORPORATION

