12291 Arbor Creek Drive, Strongsville, OH 44136
Local realty services provided by:Better Homes and Gardens Real Estate Central

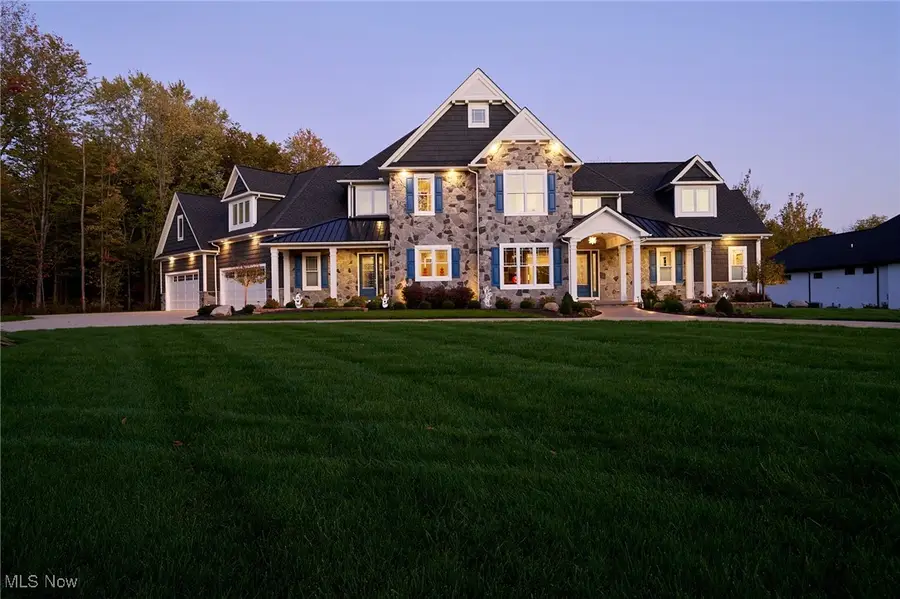
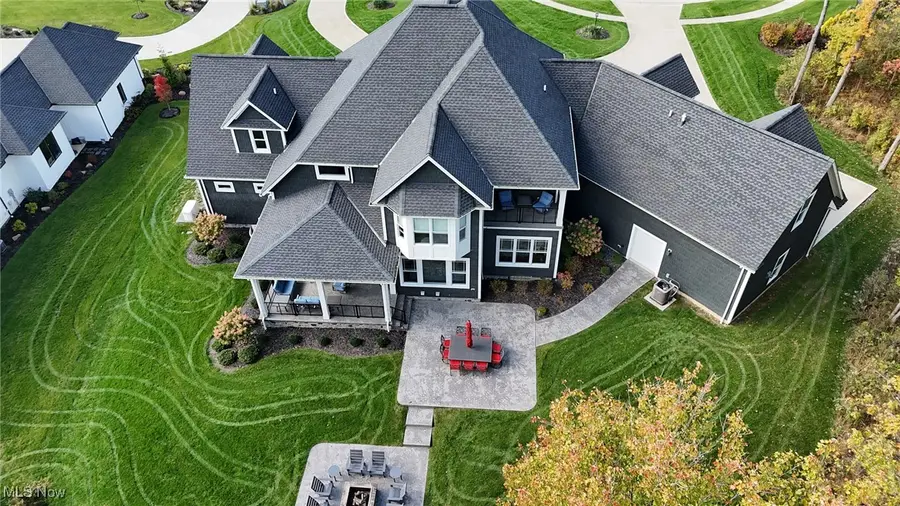
Listed by:robert rosser
Office:keller williams elevate
MLS#:5077676
Source:OH_NORMLS
Price summary
- Price:$2,395,000
- Price per sq. ft.:$284.51
- Monthly HOA dues:$166.67
About this home
Welcome to 12291 Arbor Creek, an expansive Strongsville home that seamlessly blends luxury and practicality. The circular drive leads to two separate entrances, one wheelchair accessible. This thoughtfully designed property offers two master suites—one on the main floor with full accessibility features and another upstairs with a private wine/coffee bar and balcony. With six bedrooms, this home has space for everyone. The spacious kitchen with a stunning waterfall Quartz island, a large walk-in pantry, and a second dishwasher perfect for entertaining. Additional features include a den/office, sunroom, breakfast area, great room, and main-floor laundry. Upstairs, you’ll find another master bedroom with balcony access, two guest rooms, and a family room with extra storage. The basement is perfect for entertaining, featuring a custom bar with waterfall quartz countertops. Two additional rooms with egress are currently used as a gym. Packed with extras, this home includes an electric fireplace (with gas hookup), floor plugs for convenience, a back garage door for easy lawn equipment access, and a second staircase from the garage to the basement. There’s a heated four-car garage, a concrete-reinforced safe room with its own alarm system, and a Generac generator. With five full bathrooms, each with walk-in showers, plus a luxurious soaking tub in the master bath and an additional half bath, comfort and style are woven into every corner. Natural light pours through numerous windows, creating a bright, inviting atmosphere. Located in Strongsville, this home is just minutes from restaurants, shops, and quick highway access, offering convenience without sacrificing privacy. Nestled on a quiet cul-de-sac with its own private wooded area, you can rest assured your serene surroundings will remain undisturbed. This is more than a home it’s a lifestyle of comfort, convenience, and luxury. Don’t miss your chance to make it yours!
Contact an agent
Home facts
- Year built:2019
- Listing Id #:5077676
- Added:301 day(s) ago
- Updated:August 16, 2025 at 02:13 PM
Rooms and interior
- Bedrooms:6
- Total bathrooms:6
- Full bathrooms:5
- Half bathrooms:1
- Living area:8,418 sq. ft.
Heating and cooling
- Cooling:Central Air
- Heating:Forced Air, Gas
Structure and exterior
- Roof:Asphalt, Metal
- Year built:2019
- Building area:8,418 sq. ft.
- Lot area:1.93 Acres
Utilities
- Water:Public
- Sewer:Public Sewer
Finances and disclosures
- Price:$2,395,000
- Price per sq. ft.:$284.51
- Tax amount:$22,431 (2024)
New listings near 12291 Arbor Creek Drive
- New
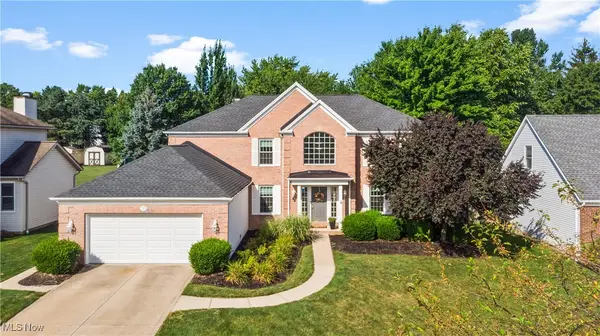 $650,000Active4 beds 4 baths4,161 sq. ft.
$650,000Active4 beds 4 baths4,161 sq. ft.17084 Hampton Chase, Strongsville, OH 44136
MLS# 5147102Listed by: RE/MAX CROSSROADS PROPERTIES - Open Sat, 12:30 to 2pmNew
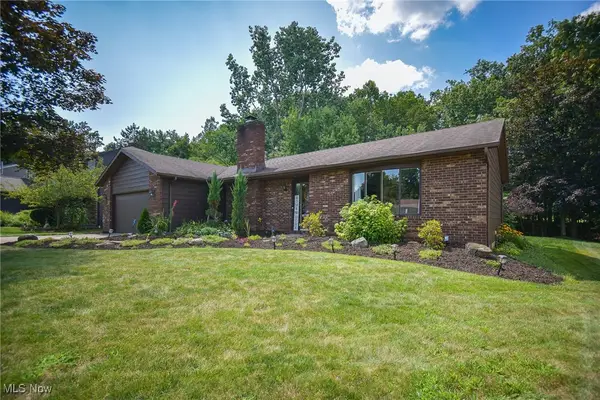 $429,900Active3 beds 3 baths2,940 sq. ft.
$429,900Active3 beds 3 baths2,940 sq. ft.10266 Huntington Park Drive, Strongsville, OH 44136
MLS# 5146203Listed by: KELLER WILLIAMS ELEVATE 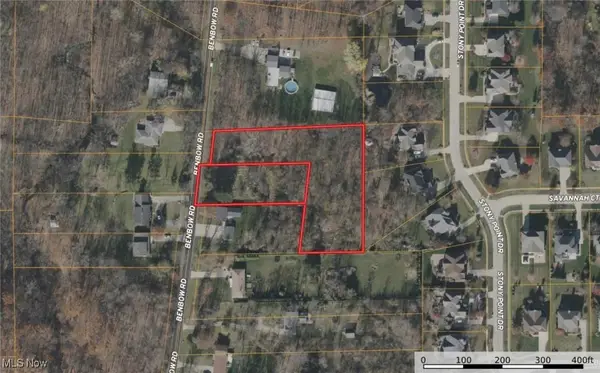 $117,999Active2.52 Acres
$117,999Active2.52 Acres18323 Benbow Road, Strongsville, OH 44136
MLS# 5142465Listed by: PLATLABS, LLC- New
 $219,000Active2 beds 2 baths1,205 sq. ft.
$219,000Active2 beds 2 baths1,205 sq. ft.14942 Lenox Drive, Strongsville, OH 44136
MLS# 5148101Listed by: COLDWELL BANKER SCHMIDT REALTY - New
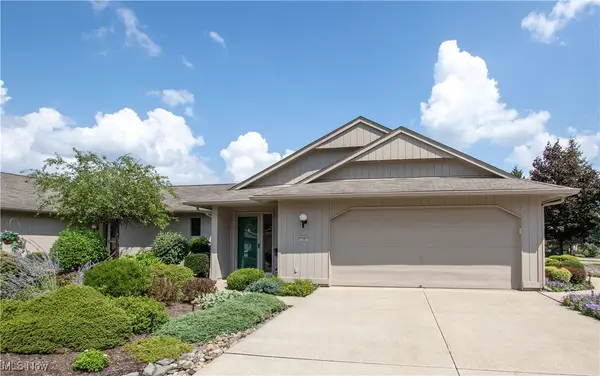 $349,900Active2 beds 3 baths1,958 sq. ft.
$349,900Active2 beds 3 baths1,958 sq. ft.12451 Altis Court, Strongsville, OH 44149
MLS# 5147883Listed by: KELLER WILLIAMS GREATER METROPOLITAN - New
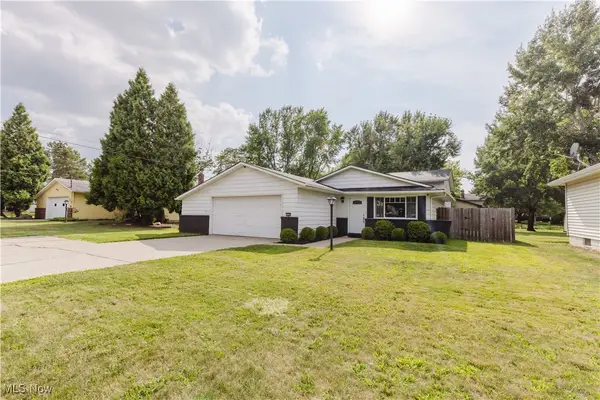 $325,000Active3 beds 3 baths2,058 sq. ft.
$325,000Active3 beds 3 baths2,058 sq. ft.16940 Howe Road, Strongsville, OH 44136
MLS# 5147572Listed by: RE/MAX ABOVE & BEYOND 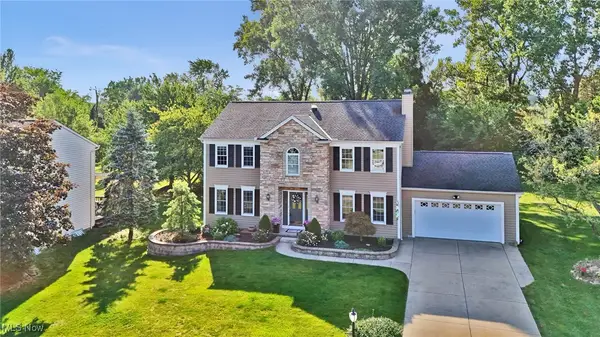 $459,900Pending4 beds 3 baths3,080 sq. ft.
$459,900Pending4 beds 3 baths3,080 sq. ft.13143 Long Boat Circle, Strongsville, OH 44136
MLS# 5147185Listed by: KELLER WILLIAMS ELEVATE- New
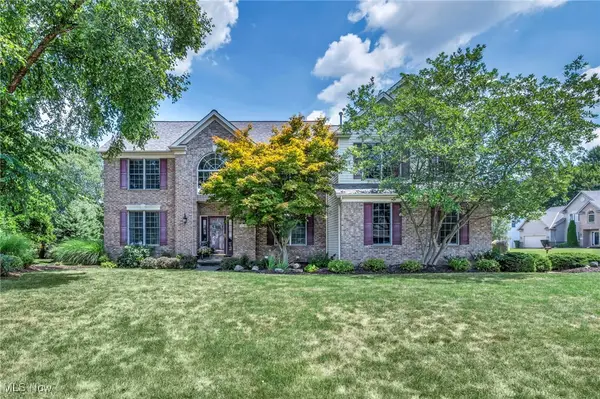 $614,900Active4 beds 4 baths4,384 sq. ft.
$614,900Active4 beds 4 baths4,384 sq. ft.12366 Coopers Run, Strongsville, OH 44149
MLS# 5146430Listed by: EXP REALTY, LLC. - New
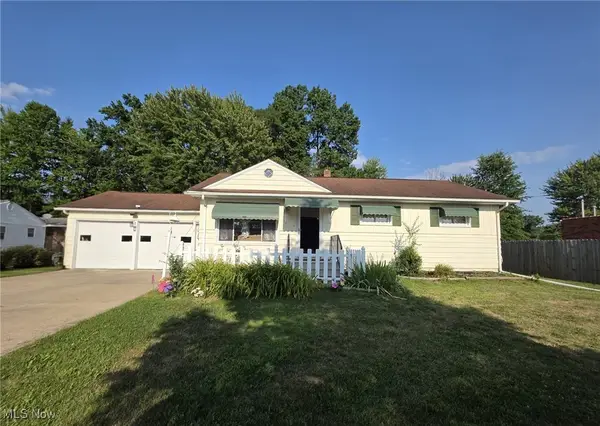 $269,900Active3 beds 2 baths2,388 sq. ft.
$269,900Active3 beds 2 baths2,388 sq. ft.10839 Prospect Road, Strongsville, OH 44149
MLS# 5147212Listed by: RUSSELL REAL ESTATE SERVICES  $350,000Pending3 beds 2 baths2,185 sq. ft.
$350,000Pending3 beds 2 baths2,185 sq. ft.14452 Trenton Avenue, Strongsville, OH 44136
MLS# 5147304Listed by: REDFIN REAL ESTATE CORPORATION

