15033 Wilmington Drive, Strongsville, OH 44136
Local realty services provided by:Better Homes and Gardens Real Estate Central
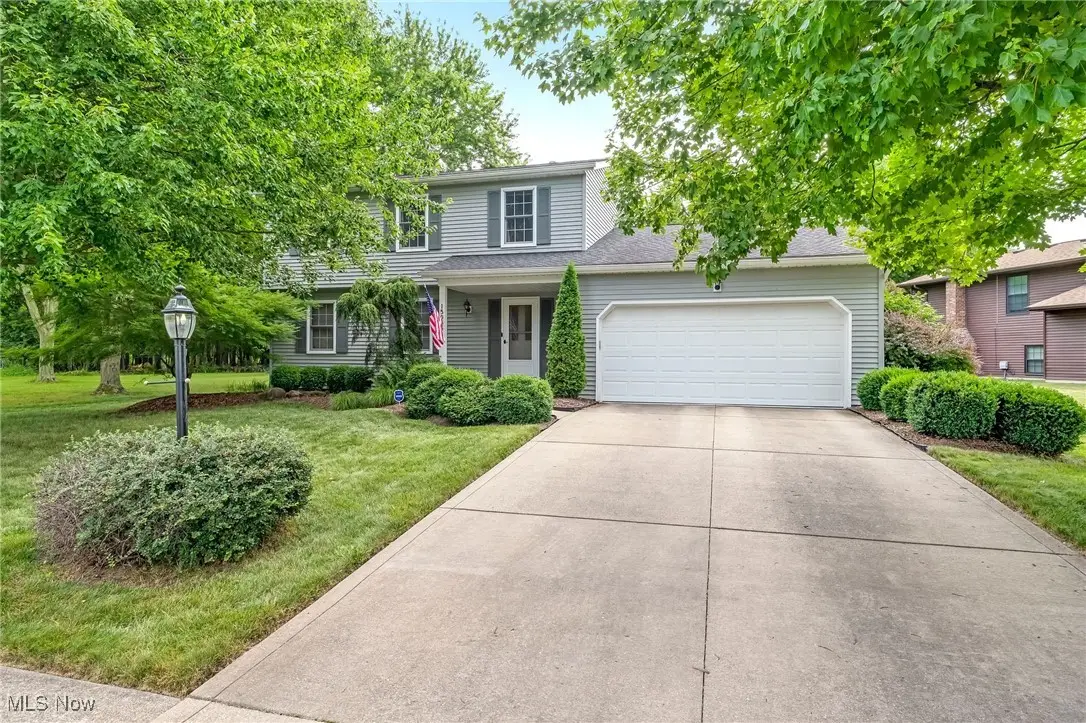
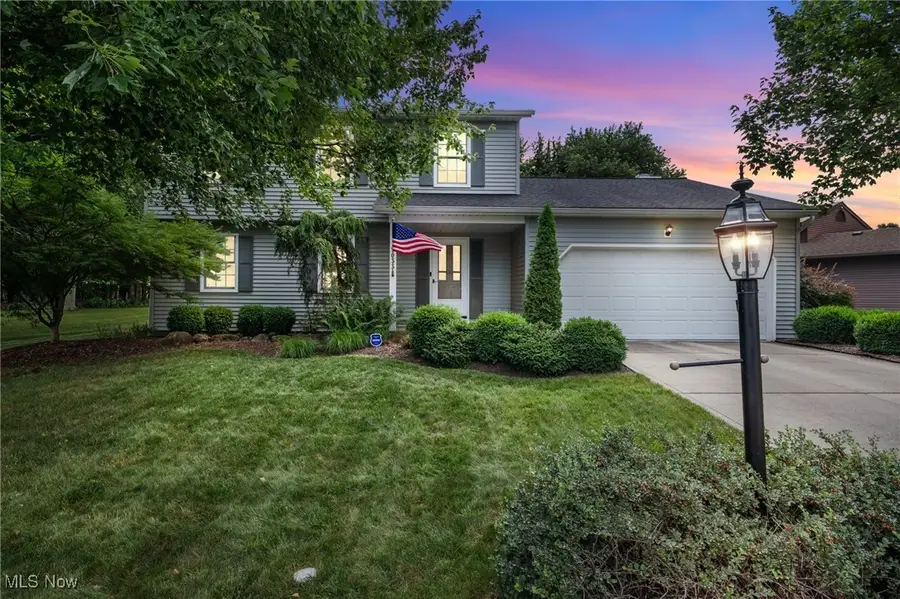

Listed by:katherine j bartlett
Office:re/max crossroads properties
MLS#:5141442
Source:OH_NORMLS
Price summary
- Price:$350,000
- Price per sq. ft.:$160.11
- Monthly HOA dues:$4.17
About this home
Don’t miss your chance to own this beautifully cared-for 3-bedroom, 2.5-bath Colonial — the perfect blend of comfort, charm, and convenience. Tucked away among mature trees, this home offers a peaceful setting with plenty of space to live, work, and entertain. Step inside to find a bright and welcoming layout featuring two generous living areas on the main floor — a spacious front living room and a inviting family room with a fireplace, perfect for relaxing nights in. The sun-filled kitchen boasts abundant cabinetry, a center island with breakfast bar, and flows seamlessly into the dining area for easy entertaining. Glass sliders lead from the fireplaced family room to a large deck overlooking a private backyard oasis — ideal for summer barbecues, gardening, or unwinding in nature. Need more room? The finished basement offers flexible space for a home office, gym, playroom, or media room — the choice is yours. All this, just minutes from shopping, parks, restaurants, and with quick highway access for an easy commute. Enjoy added peace of mind with a 1-year home warranty included. Call today for your private tour!
Contact an agent
Home facts
- Year built:1985
- Listing Id #:5141442
- Added:23 day(s) ago
- Updated:August 16, 2025 at 07:12 AM
Rooms and interior
- Bedrooms:3
- Total bathrooms:3
- Full bathrooms:2
- Half bathrooms:1
- Living area:2,186 sq. ft.
Heating and cooling
- Cooling:Central Air
- Heating:Forced Air, Gas
Structure and exterior
- Roof:Asphalt, Fiberglass
- Year built:1985
- Building area:2,186 sq. ft.
- Lot area:0.23 Acres
Utilities
- Water:Public
- Sewer:Public Sewer
Finances and disclosures
- Price:$350,000
- Price per sq. ft.:$160.11
- Tax amount:$4,108 (2024)
New listings near 15033 Wilmington Drive
- New
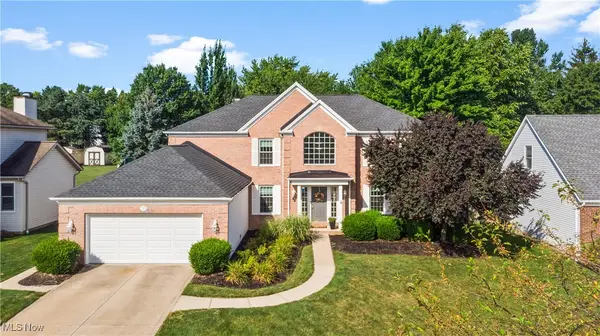 $650,000Active4 beds 4 baths4,161 sq. ft.
$650,000Active4 beds 4 baths4,161 sq. ft.17084 Hampton Chase, Strongsville, OH 44136
MLS# 5147102Listed by: RE/MAX CROSSROADS PROPERTIES - Open Sat, 12:30 to 2pmNew
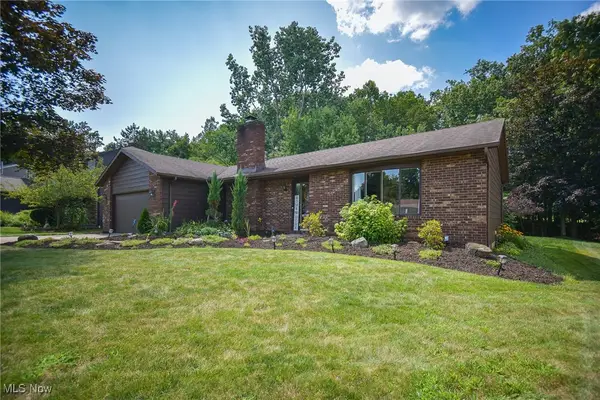 $429,900Active3 beds 3 baths2,940 sq. ft.
$429,900Active3 beds 3 baths2,940 sq. ft.10266 Huntington Park Drive, Strongsville, OH 44136
MLS# 5146203Listed by: KELLER WILLIAMS ELEVATE 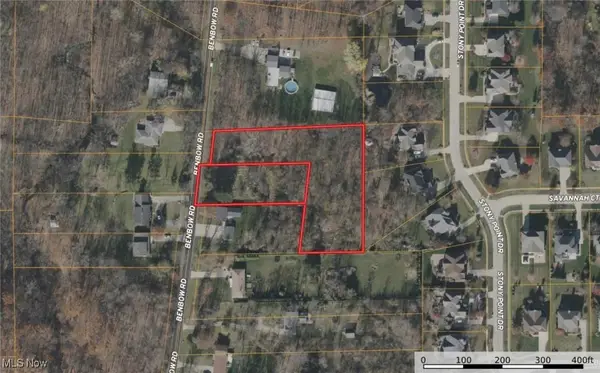 $117,999Active2.52 Acres
$117,999Active2.52 Acres18323 Benbow Road, Strongsville, OH 44136
MLS# 5142465Listed by: PLATLABS, LLC- New
 $219,000Active2 beds 2 baths1,205 sq. ft.
$219,000Active2 beds 2 baths1,205 sq. ft.14942 Lenox Drive, Strongsville, OH 44136
MLS# 5148101Listed by: COLDWELL BANKER SCHMIDT REALTY - New
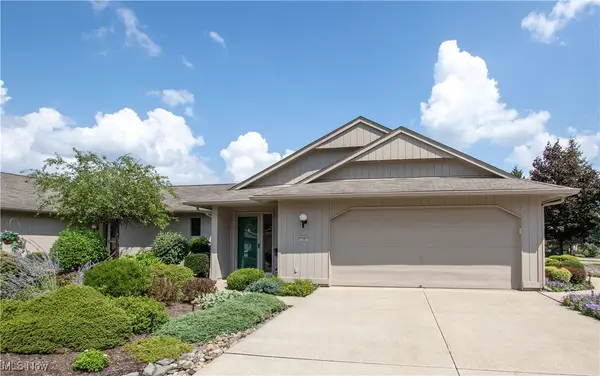 $349,900Active2 beds 3 baths1,958 sq. ft.
$349,900Active2 beds 3 baths1,958 sq. ft.12451 Altis Court, Strongsville, OH 44149
MLS# 5147883Listed by: KELLER WILLIAMS GREATER METROPOLITAN - New
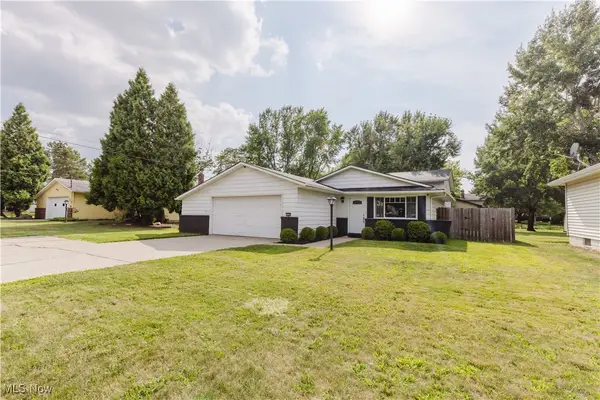 $325,000Active3 beds 3 baths2,058 sq. ft.
$325,000Active3 beds 3 baths2,058 sq. ft.16940 Howe Road, Strongsville, OH 44136
MLS# 5147572Listed by: RE/MAX ABOVE & BEYOND 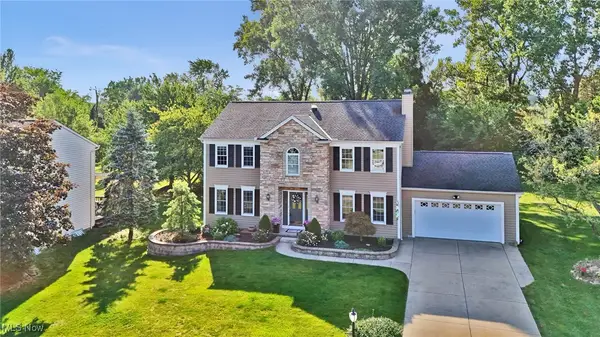 $459,900Pending4 beds 3 baths3,080 sq. ft.
$459,900Pending4 beds 3 baths3,080 sq. ft.13143 Long Boat Circle, Strongsville, OH 44136
MLS# 5147185Listed by: KELLER WILLIAMS ELEVATE- New
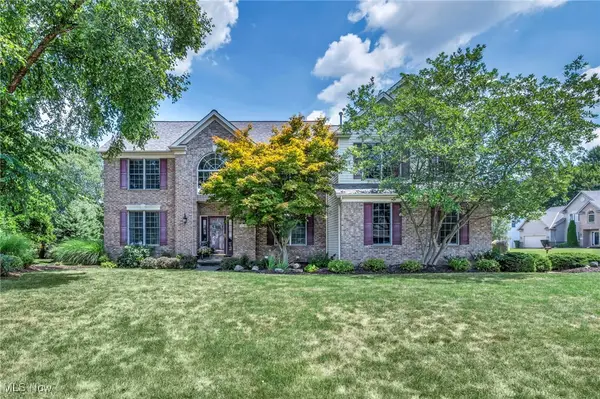 $614,900Active4 beds 4 baths4,384 sq. ft.
$614,900Active4 beds 4 baths4,384 sq. ft.12366 Coopers Run, Strongsville, OH 44149
MLS# 5146430Listed by: EXP REALTY, LLC. - New
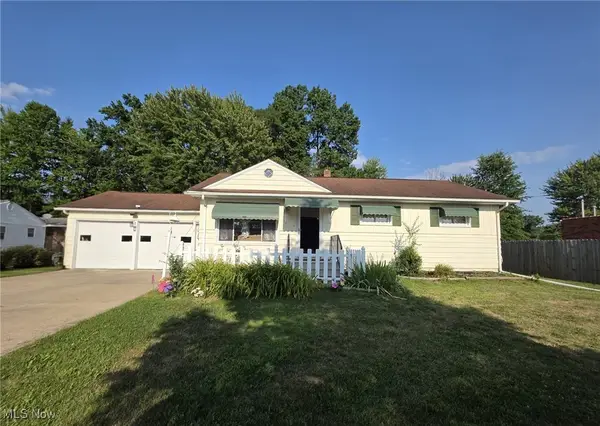 $269,900Active3 beds 2 baths2,388 sq. ft.
$269,900Active3 beds 2 baths2,388 sq. ft.10839 Prospect Road, Strongsville, OH 44149
MLS# 5147212Listed by: RUSSELL REAL ESTATE SERVICES  $350,000Pending3 beds 2 baths2,185 sq. ft.
$350,000Pending3 beds 2 baths2,185 sq. ft.14452 Trenton Avenue, Strongsville, OH 44136
MLS# 5147304Listed by: REDFIN REAL ESTATE CORPORATION

