17945 Cliffside Drive, Strongsville, OH 44136
Local realty services provided by:Better Homes and Gardens Real Estate Central
Listed by:janice m burton
Office:russell real estate services
MLS#:5167559
Source:OH_NORMLS
Price summary
- Price:$199,900
- Price per sq. ft.:$118.85
- Monthly HOA dues:$60.42
About this home
This beautiful 2-bedroom, 2.5-bath bi-level condo is priced to sell quickly and located in the heart of Strongsville—close to shopping, restaurants, and schools. Nestled among mature trees, this private setting offers both convenience and tranquility.
The upper level features a spacious family room with dining area and a cozy wood-burning fireplace—perfect for those chilly nights ahead. The kitchen includes all appliances and opens to a full deck, ideal for relaxing or entertaining.
The lower level offers two comfortable bedrooms, two full baths, and a convenient laundry room complete with washer and dryer. The primary suite has direct access to the patio area beneath the deck and includes a large walk-in closet with generous storage options and a private full bath.
Major updates include a furnace and central air (2 years old) and a hot water tank (3 years old). Bring your personal touches and make this wonderful condo your own!
For your convenience Ledgewood offers a clubhouse and pool and your mailbox is directly across from the unit.
Contact an agent
Home facts
- Year built:1976
- Listing ID #:5167559
- Added:1 day(s) ago
- Updated:October 28, 2025 at 08:43 PM
Rooms and interior
- Bedrooms:2
- Total bathrooms:3
- Full bathrooms:2
- Half bathrooms:1
- Living area:1,682 sq. ft.
Heating and cooling
- Cooling:Central Air
- Heating:Electric, Fireplaces, Forced Air
Structure and exterior
- Roof:Asphalt, Fiberglass
- Year built:1976
- Building area:1,682 sq. ft.
- Lot area:7.58 Acres
Utilities
- Water:Public
- Sewer:Public Sewer
Finances and disclosures
- Price:$199,900
- Price per sq. ft.:$118.85
- Tax amount:$3,617 (2024)
New listings near 17945 Cliffside Drive
- New
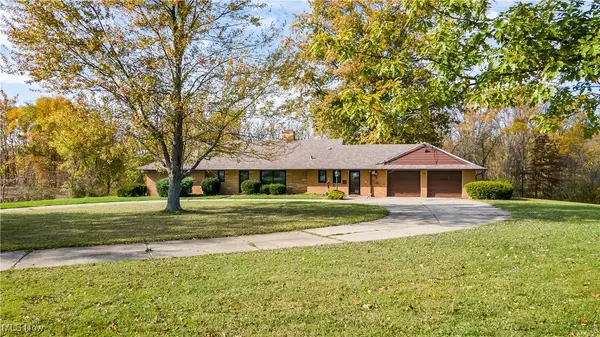 $645,000Active3 beds 2 baths2,020 sq. ft.
$645,000Active3 beds 2 baths2,020 sq. ft.13690 W 130th Street, Strongsville, OH 44136
MLS# 5164818Listed by: RE/MAX ABOVE & BEYOND - New
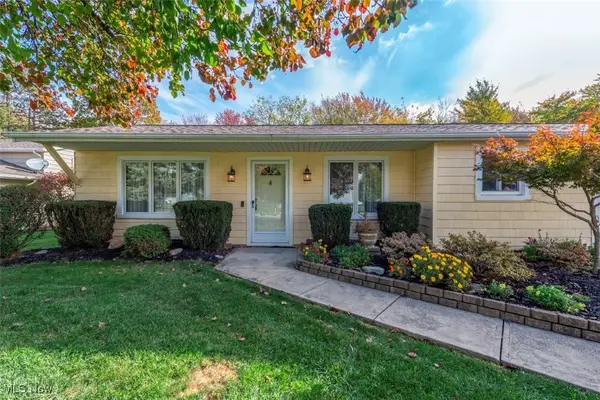 $350,000Active3 beds 2 baths1,960 sq. ft.
$350,000Active3 beds 2 baths1,960 sq. ft.15279 Walnut Creek Drive, Strongsville, OH 44149
MLS# 5167549Listed by: RE/MAX REAL ESTATE GROUP - New
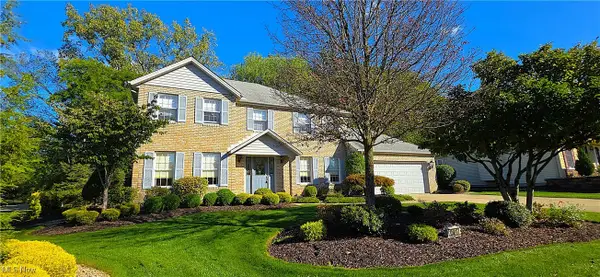 $415,000Active4 beds 3 baths2,584 sq. ft.
$415,000Active4 beds 3 baths2,584 sq. ft.15017 Regency Drive, Strongsville, OH 44149
MLS# 5167368Listed by: RE/MAX ABOVE & BEYOND - Open Sun, 2 to 4pmNew
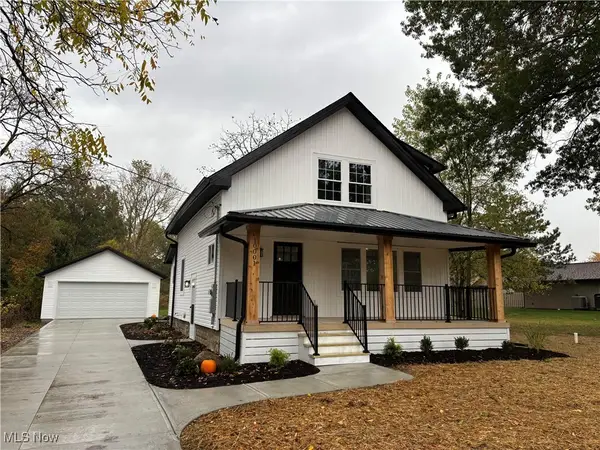 $440,000Active3 beds 3 baths1,540 sq. ft.
$440,000Active3 beds 3 baths1,540 sq. ft.10001 N Marks Road, Strongsville, OH 44149
MLS# 5167419Listed by: OHIO BROKER DIRECT - New
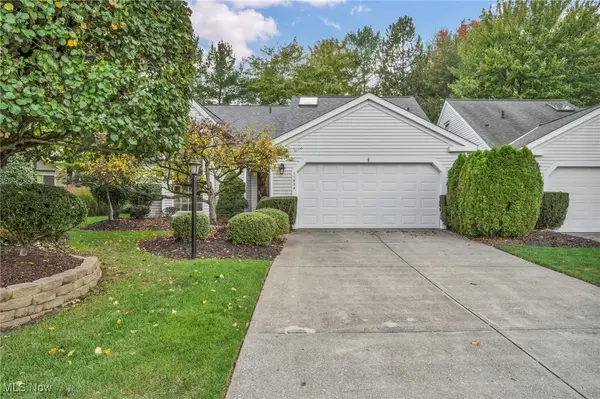 $325,000Active2 beds 3 baths1,789 sq. ft.
$325,000Active2 beds 3 baths1,789 sq. ft.17934 Cambridge Oval, Strongsville, OH 44136
MLS# 5164586Listed by: KELLER WILLIAMS GREATER METROPOLITAN - New
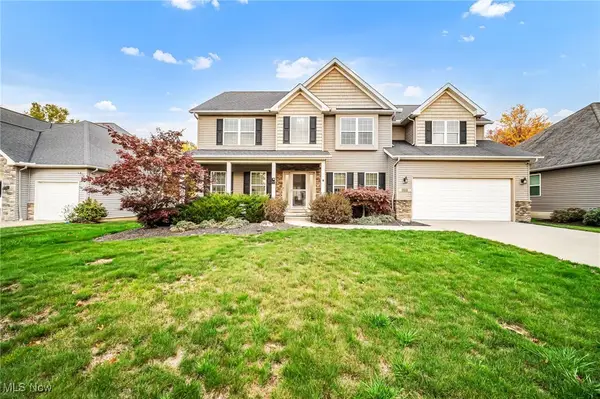 $685,000Active4 beds 3 baths2,940 sq. ft.
$685,000Active4 beds 3 baths2,940 sq. ft.21176 Hickory Branch Trail, Strongsville, OH 44149
MLS# 5167304Listed by: RUSSELL REAL ESTATE SERVICES - New
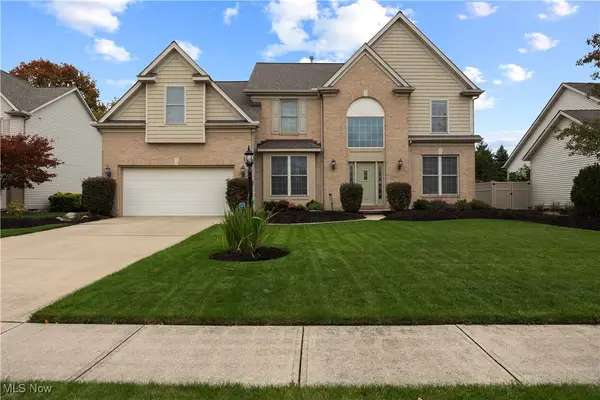 $559,000Active4 beds 4 baths4,587 sq. ft.
$559,000Active4 beds 4 baths4,587 sq. ft.15379 Old Oak Drive, Strongsville, OH 44149
MLS# 5166746Listed by: RUSSELL REAL ESTATE SERVICES - New
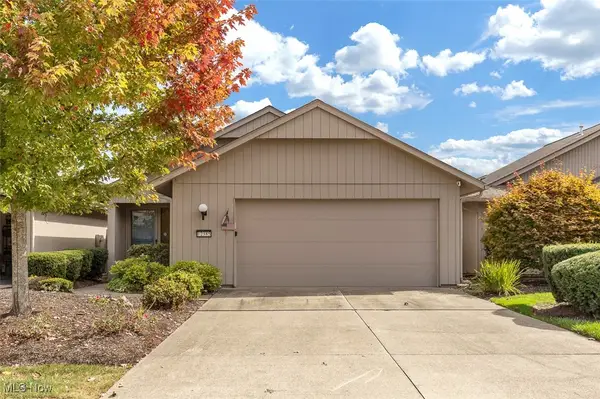 $294,000Active2 beds 2 baths
$294,000Active2 beds 2 baths12385 Corinth Court, Strongsville, OH 44149
MLS# 5166869Listed by: RUSSELL REAL ESTATE SERVICES - New
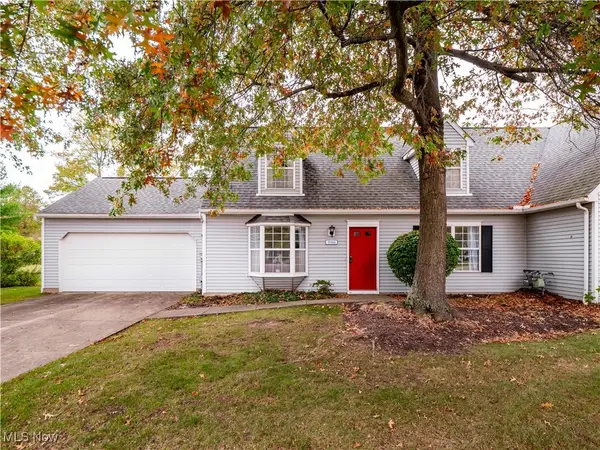 $220,000Active3 beds 2 baths1,326 sq. ft.
$220,000Active3 beds 2 baths1,326 sq. ft.19160 Wheelers Lane, Strongsville, OH 44149
MLS# 5166390Listed by: KELLER WILLIAMS ELEVATE
