15017 Regency Drive, Strongsville, OH 44149
Local realty services provided by:Better Homes and Gardens Real Estate Central
Listed by:dennis w wolf
Office:re/max above & beyond
MLS#:5167368
Source:OH_NORMLS
Price summary
- Price:$415,000
- Price per sq. ft.:$160.6
- Monthly HOA dues:$29.17
About this home
Beautifully cared-for 4-bedroom, 2 ½ bath colonial in sought-after Sterling Point Subdivision in Strongsville! Welcoming covered entry opens to a spacious foyer and bright living room with lighted niches. The Formal dining room is perfect for gatherings. The large inviting family room features a beamed ceiling and cozy gas fireplace open to the kitchen. The spacious eat-in kitchen offers granite countertops, ceramic backsplash, pantry, and sliding doors to a large private deck with retractable awning and lighting—ideal for outdoor dining and relaxation. Convenient first-floor laundry and half bath. The vaulted primary suite provides a peaceful retreat with a spacious walk-in closet and private bath with double vanity, soaking tub, and shower. Three generously sized additional bedrooms and a full bath complete the second floor. Plenty of storage. Full basement and large 2+ car garage with built-ins. Newer furnace, roof, granite countertops, and more! Beautiful professionally landscaped yard with sprinkler system and decorative landscape lighting completes this charming home! The home also includes an invisible pet fence. Sterling Point offers a private tennis court, playground area, and walking paths. The seller is providing a One-Year Home Warranty for your peace of mind! Fantastic location, convenient to the mall, shopping, schools, highways, the airport, and more!
Contact an agent
Home facts
- Year built:1990
- Listing ID #:5167368
- Added:3 day(s) ago
- Updated:October 29, 2025 at 02:19 PM
Rooms and interior
- Bedrooms:4
- Total bathrooms:3
- Full bathrooms:2
- Half bathrooms:1
- Living area:2,584 sq. ft.
Heating and cooling
- Cooling:Central Air
- Heating:Forced Air, Gas
Structure and exterior
- Roof:Asphalt, Fiberglass
- Year built:1990
- Building area:2,584 sq. ft.
- Lot area:0.33 Acres
Utilities
- Water:Public
- Sewer:Public Sewer
Finances and disclosures
- Price:$415,000
- Price per sq. ft.:$160.6
- Tax amount:$6,404 (2024)
New listings near 15017 Regency Drive
- New
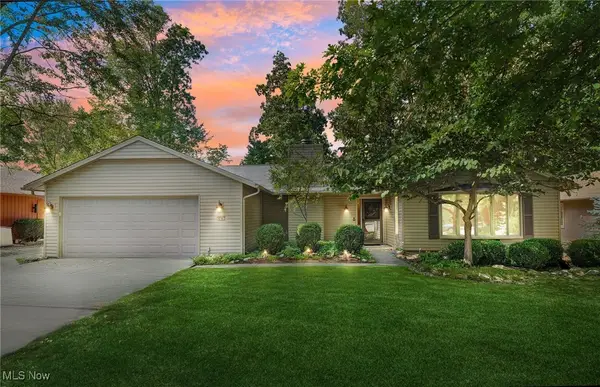 $324,900Active3 beds 2 baths2,080 sq. ft.
$324,900Active3 beds 2 baths2,080 sq. ft.8746 Barton Drive, Strongsville, OH 44149
MLS# 5167006Listed by: RE/MAX CROSSROADS PROPERTIES - New
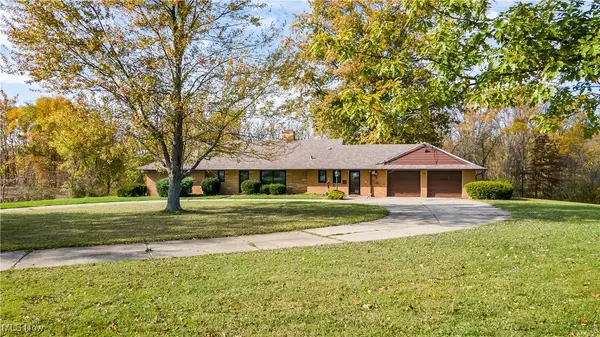 $645,000Active3 beds 2 baths2,020 sq. ft.
$645,000Active3 beds 2 baths2,020 sq. ft.13690 W 130th Street, Strongsville, OH 44136
MLS# 5164818Listed by: RE/MAX ABOVE & BEYOND - New
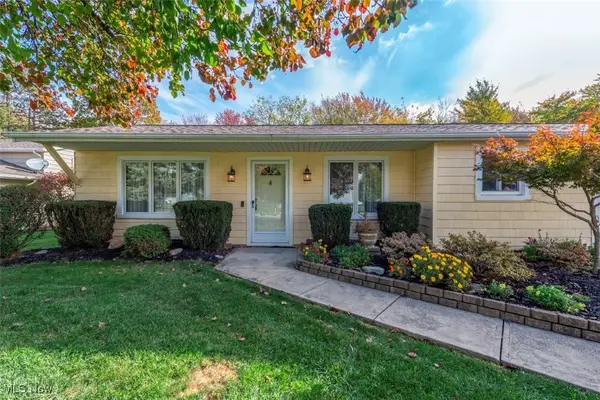 $350,000Active3 beds 2 baths1,960 sq. ft.
$350,000Active3 beds 2 baths1,960 sq. ft.15279 Walnut Creek Drive, Strongsville, OH 44149
MLS# 5167549Listed by: RE/MAX REAL ESTATE GROUP 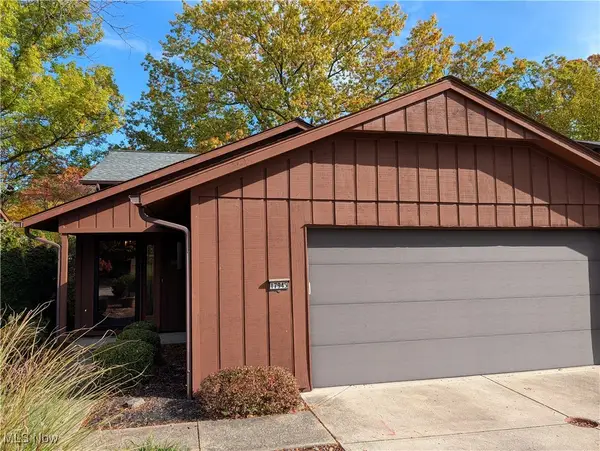 $199,900Pending2 beds 3 baths1,682 sq. ft.
$199,900Pending2 beds 3 baths1,682 sq. ft.17945 Cliffside Drive, Strongsville, OH 44136
MLS# 5167559Listed by: RUSSELL REAL ESTATE SERVICES- Open Sun, 2 to 4pmNew
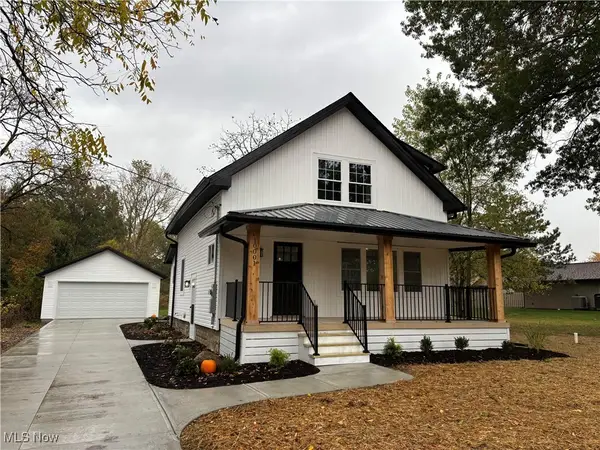 $440,000Active3 beds 3 baths1,540 sq. ft.
$440,000Active3 beds 3 baths1,540 sq. ft.10001 N Marks Road, Strongsville, OH 44149
MLS# 5167419Listed by: OHIO BROKER DIRECT - New
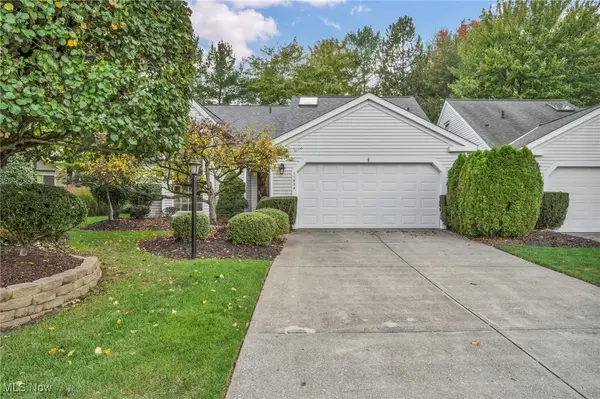 $325,000Active2 beds 3 baths1,789 sq. ft.
$325,000Active2 beds 3 baths1,789 sq. ft.17934 Cambridge Oval, Strongsville, OH 44136
MLS# 5164586Listed by: KELLER WILLIAMS GREATER METROPOLITAN - New
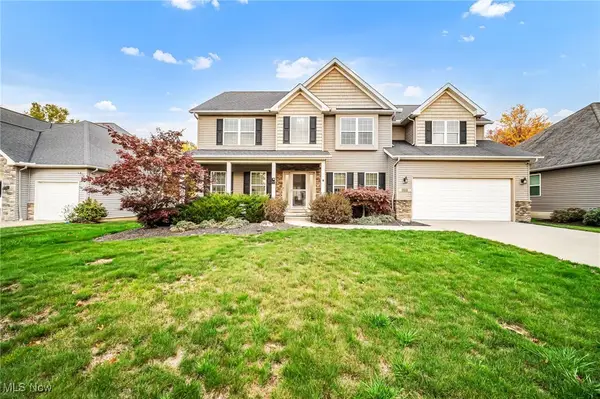 $685,000Active4 beds 3 baths2,940 sq. ft.
$685,000Active4 beds 3 baths2,940 sq. ft.21176 Hickory Branch Trail, Strongsville, OH 44149
MLS# 5167304Listed by: RUSSELL REAL ESTATE SERVICES - New
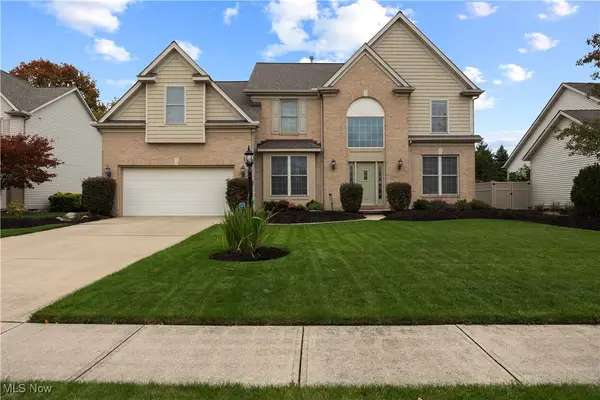 $559,000Active4 beds 4 baths4,587 sq. ft.
$559,000Active4 beds 4 baths4,587 sq. ft.15379 Old Oak Drive, Strongsville, OH 44149
MLS# 5166746Listed by: RUSSELL REAL ESTATE SERVICES - New
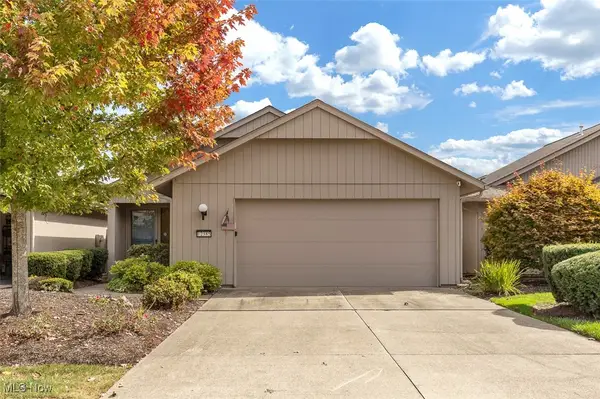 $294,000Active2 beds 2 baths
$294,000Active2 beds 2 baths12385 Corinth Court, Strongsville, OH 44149
MLS# 5166869Listed by: RUSSELL REAL ESTATE SERVICES
