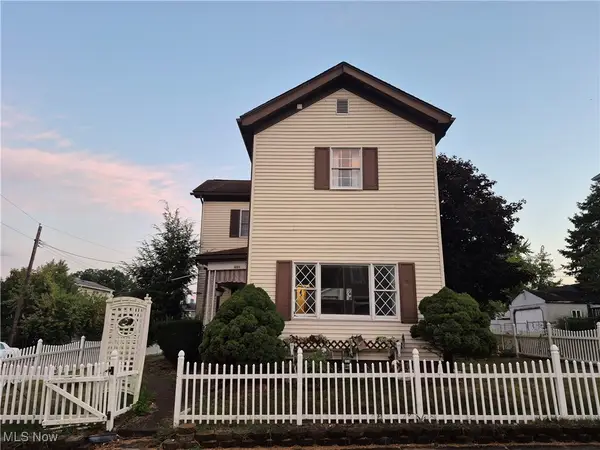720 W Fernwood Drive, Toronto, OH 43964
Local realty services provided by:Better Homes and Gardens Real Estate Central
Listed by:mary e freshwater
Office:cedar one realty
MLS#:5136781
Source:OH_NORMLS
Price summary
- Price:$149,000
- Price per sq. ft.:$147.67
About this home
*GEM* OF A FIND IN ONE OF TORONTO'S MOST DESIRABLE NEIGHBORHOODS! Welcome to this charming multi-level home nestled at the end of a quiet cul-de-sac! This home features a flawless, concrete driveway leading up to the property, a spacious front deck perfect for relaxing or entertaining, and a patio area ideal for setting up an outdoor grilling space or hot tub. The main floor boasts an eat-in kitchen with oak cabinetry, providing ample storage for all your culinary needs. The metal roof adds durability and longevity to the home, giving you peace of mind for years to come. Convenience is key with a half bath located in the laundry area, with walk-out access perfect for hosting guests or enjoying the outdoors. A shed provides additional storage space for all your tools and outdoor equipment. This suburban area features a playground and just a minute or two from plaza filled with shopping, restaurants, dr offices, and close proximity to major highway. Looking to commute to Pgh--possibly only one red-light between you and Fort Pitt Tunnels! Call your favorite agent today!
Located close to a major highway, this home offers easy access to transportation while still providing a tranquil retreat at the end of the day. Don't miss out on the opportunity to make this hidden gem your own!
Contact an agent
Home facts
- Year built:1995
- Listing ID #:5136781
- Added:90 day(s) ago
- Updated:October 01, 2025 at 07:18 AM
Rooms and interior
- Bedrooms:3
- Total bathrooms:2
- Full bathrooms:1
- Half bathrooms:1
- Living area:1,009 sq. ft.
Heating and cooling
- Cooling:Window Units
- Heating:Forced Air, Gas
Structure and exterior
- Roof:Metal
- Year built:1995
- Building area:1,009 sq. ft.
- Lot area:0.28 Acres
Utilities
- Water:Public
- Sewer:Public Sewer
Finances and disclosures
- Price:$149,000
- Price per sq. ft.:$147.67
- Tax amount:$1,633 (2024)
New listings near 720 W Fernwood Drive
- New
 $185,000Active2 beds 2 baths
$185,000Active2 beds 2 baths715 N River Avenue, Toronto, OH 43964
MLS# 5160969Listed by: GARY W. CAIN REALTY & AUCTIONEERS,LLC - New
 $199,900Active3 beds 2 baths1,482 sq. ft.
$199,900Active3 beds 2 baths1,482 sq. ft.203 Mellwood Drive, Toronto, OH 43964
MLS# 5160208Listed by: HOWARD HANNA PREMIER REAL ESTATE SERVICES - New
 $15,500Active0.1 Acres
$15,500Active0.1 Acres107 N 5th Street, Toronto, OH 43964
MLS# 5160133Listed by: THE HOLDEN AGENCY - New
 $240,000Active3 beds 2 baths
$240,000Active3 beds 2 baths815 County Road 46, Toronto, OH 43964
MLS# 5157607Listed by: HARVEY GOODMAN, REALTOR - New
 $256,000Active3 beds 2 baths2,646 sq. ft.
$256,000Active3 beds 2 baths2,646 sq. ft.4186 Township Road 241, Toronto, OH 43964
MLS# 5158924Listed by: KELLER WILLIAMS LEGACY GROUP REALTY - New
 $308,000Active4 beds 2 baths2,468 sq. ft.
$308,000Active4 beds 2 baths2,468 sq. ft.635 Township Road 247, Toronto, OH 43964
MLS# 5158902Listed by: KELLER WILLIAMS LEGACY GROUP REALTY - New
 $147,500Active3 beds 3 baths1,928 sq. ft.
$147,500Active3 beds 3 baths1,928 sq. ft.713 Trenton, Toronto, OH 43964
MLS# 5158647Listed by: HOWARD HANNA PREMIER REAL ESTATE SERVICES - New
 $125,000Active3 beds 1 baths1,456 sq. ft.
$125,000Active3 beds 1 baths1,456 sq. ft.305 Irene Street, Toronto, OH 43964
MLS# 5158677Listed by: HOWARD HANNA PREMIER REAL ESTATE SERVICES  $279,900Active3 beds 2 baths1,720 sq. ft.
$279,900Active3 beds 2 baths1,720 sq. ft.1498 Township Road 428, Toronto, OH 43964
MLS# 5157062Listed by: CEDAR ONE REALTY $38,000Pending3 beds 2 baths1,569 sq. ft.
$38,000Pending3 beds 2 baths1,569 sq. ft.801 Daniels Street, Toronto, OH 43964
MLS# 5153389Listed by: RIVER VALLEY REALTY
