1166 Reserve Boulevard, Wadsworth, OH 44281
Local realty services provided by:Better Homes and Gardens Real Estate Central
Listed by: kevin wasie, tina budimlic
Office: exactly
MLS#:5140792
Source:OH_NORMLS
Price summary
- Price:$1,249,900
- Price per sq. ft.:$227.59
- Monthly HOA dues:$60
About this home
Dramatic Reduction ... Priced far below new construction with every feature imaginable. This Highland Schools home is ready for you to move in before the holidays!
Welcome to this stunning, already built Northern Craftsman in Sharon Township. Bright and airy with a grand foyer, sweeping ceilings, first-floor suite, and attached 4+ car garage with epoxy floor..
The dramatic two-story living room features a fireplace, wall of windows, and upper catwalk views. The chef’s kitchen showcases upgraded KitchenAid appliances, under-cabinet lighting, large island, walk-in pantry, butler’s pantry, and deck access.
A first-floor ensuite bedroom, laundry room with outdoor access, mudroom with custom built-ins, and half bath add daily convenience. Upstairs, the owner’s suite includes tray ceilings, dual walk-ins, and a luxury bath with soaking tub and glass shower. Three more bedrooms, two full baths (including Jack & Jill), and an office with French doors complete the second floor.
The finished basement adds a full bath and flexible living space. Enjoy outdoor living on the covered deck with fans and extended deck by Klassic Decks, overlooking a pond and woods.
Upgrades include an exterior LED lighting package, security system, electronics package, black metal accent roof, upgraded paint, extended deck, tray ceilings, premium lot on cul-de-sac, and premium elevation—all on a peaceful cul-de-sac close to shopping, dining, and expressways.
Contact an agent
Home facts
- Year built:2025
- Listing ID #:5140792
- Added:117 day(s) ago
- Updated:November 15, 2025 at 04:11 PM
Rooms and interior
- Bedrooms:6
- Total bathrooms:7
- Full bathrooms:5
- Half bathrooms:2
- Living area:5,492 sq. ft.
Heating and cooling
- Cooling:Central Air
- Heating:Forced Air, Gas
Structure and exterior
- Roof:Asphalt, Fiberglass, Metal
- Year built:2025
- Building area:5,492 sq. ft.
- Lot area:1.33 Acres
Utilities
- Water:Public
- Sewer:Public Sewer
Finances and disclosures
- Price:$1,249,900
- Price per sq. ft.:$227.59
New listings near 1166 Reserve Boulevard
- New
 $409,900Active3 beds 2 baths1,814 sq. ft.
$409,900Active3 beds 2 baths1,814 sq. ft.1112 Wall Road, Wadsworth, OH 44281
MLS# 5171819Listed by: KELLER WILLIAMS ELEVATE - New
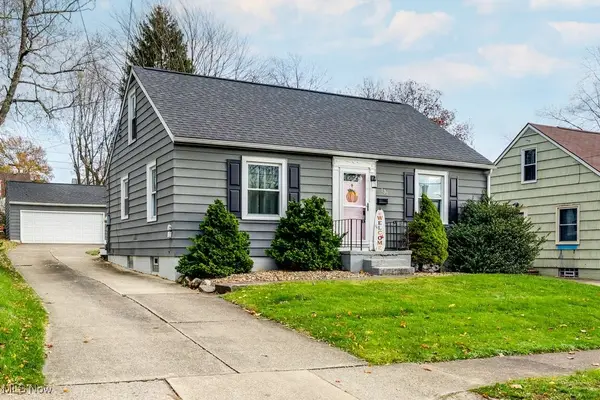 $215,000Active4 beds 1 baths1,123 sq. ft.
$215,000Active4 beds 1 baths1,123 sq. ft.131 Baird Avenue, Wadsworth, OH 44281
MLS# 5171793Listed by: KELLER WILLIAMS CHERVENIC RLTY - Open Sat, 1 to 3pmNew
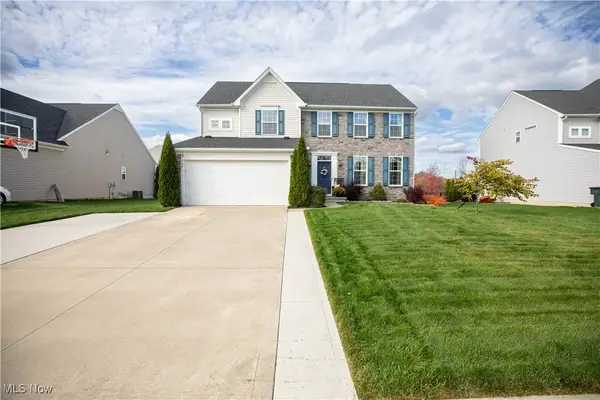 $464,000Active4 beds 3 baths2,556 sq. ft.
$464,000Active4 beds 3 baths2,556 sq. ft.402 Buckingham Grove, Wadsworth, OH 44281
MLS# 5171094Listed by: BERKSHIRE HATHAWAY HOMESERVICES STOUFFER REALTY - Open Sun, 1 to 3pmNew
 $269,000Active3 beds 2 baths1,759 sq. ft.
$269,000Active3 beds 2 baths1,759 sq. ft.200 Baird Avenue, Wadsworth, OH 44281
MLS# 5171477Listed by: BERKSHIRE HATHAWAY HOMESERVICES STOUFFER REALTY - Open Sun, 1 to 2:30pmNew
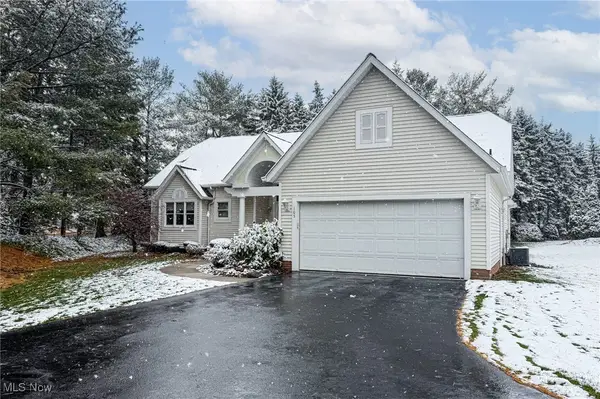 $314,900Active3 beds 3 baths4,002 sq. ft.
$314,900Active3 beds 3 baths4,002 sq. ft.105 Barkwood Drive #1, Wadsworth, OH 44281
MLS# 5171072Listed by: KELLER WILLIAMS ELEVATE - New
 $79,900Active2 beds 1 baths792 sq. ft.
$79,900Active2 beds 1 baths792 sq. ft.201 Water Street, Wadsworth, OH 44281
MLS# 5171108Listed by: CUTLER REAL ESTATE 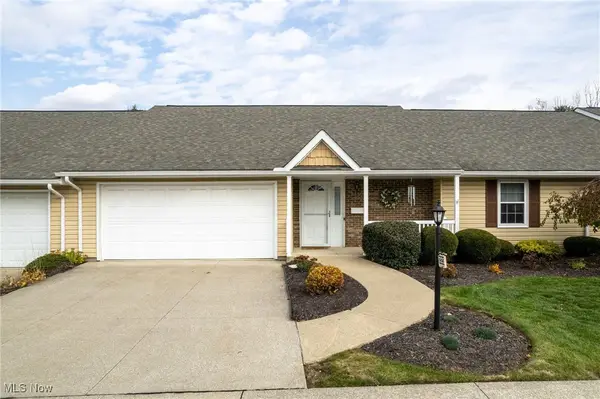 $266,000Pending2 beds 3 baths1,904 sq. ft.
$266,000Pending2 beds 3 baths1,904 sq. ft.223 Park Place Drive, Wadsworth, OH 44281
MLS# 5170228Listed by: KELLER WILLIAMS ELEVATE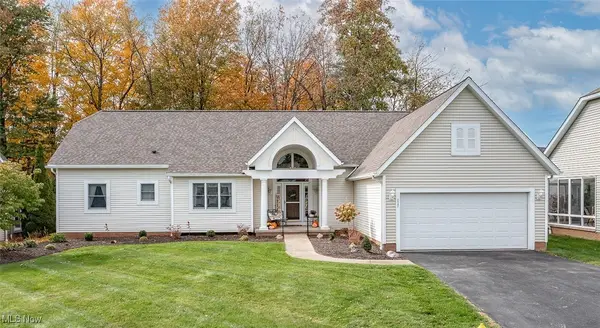 $314,000Active3 beds 2 baths1,966 sq. ft.
$314,000Active3 beds 2 baths1,966 sq. ft.117 Barkwood Drive, Wadsworth, OH 44281
MLS# 5168559Listed by: RE/MAX CROSSROADS PROPERTIES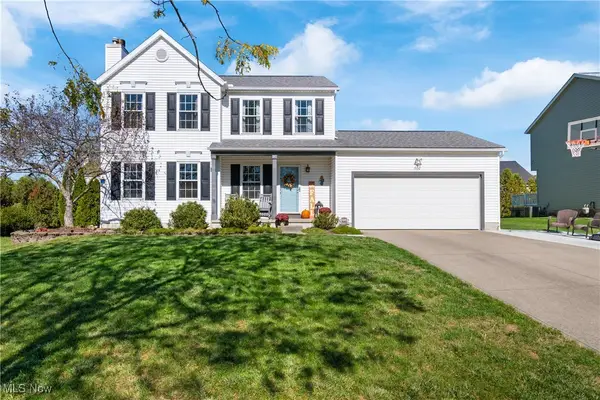 $330,000Pending3 beds 3 baths2,210 sq. ft.
$330,000Pending3 beds 3 baths2,210 sq. ft.660 Oakcrest Drive, Wadsworth, OH 44281
MLS# 5162713Listed by: M. C. REAL ESTATE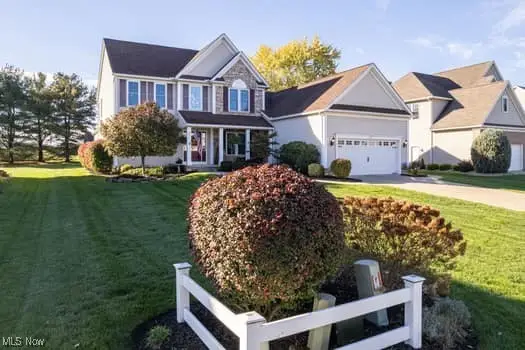 $488,500Pending4 beds 3 baths4,822 sq. ft.
$488,500Pending4 beds 3 baths4,822 sq. ft.811 Archwood, Wadsworth, OH 44281
MLS# 5168485Listed by: KELLER WILLIAMS ELEVATE
