873 Kings Cross Drive, Wadsworth, OH 44281
Local realty services provided by:Better Homes and Gardens Real Estate Central
Listed by:nicole l frantz
Office:re/max oasis dream homes
MLS#:5149878
Source:OH_NORMLS
Price summary
- Price:$439,900
- Price per sq. ft.:$122.67
- Monthly HOA dues:$48.33
About this home
If Wadsworth feels like home, this is the address your heart had in mind. Tucked into the highly sought-after Bayberry Estates, this impeccably maintained gem serves up modern comfort and an impressive backyard setup. Step onto the inviting front porch and into a bright, open floor plan. Master your culinary creations in an updated kitchen with granite counters, center island, and a cozy morning room. The formal dining and spacious living areas ensure plenty of room to entertain. Convenient 1st-floor laundry/mudroom off the garage offers built-ins to keep life tidy. Upstairs you'll find a large primary suite with walk-in closet and en-suite bath, 3 additional bedrooms, and updated full bath. The finished basement adds even more living space with a generous rec room, office/guest bedroom, and 2 storage rooms. Updates abound: roof (2021), HVAC (2015), exterior lighting and electrical (2024) with 230v outlet- ready for a hot tub or pool! Top-tier 2 car garage features a bonus storage cove, gas heater, and epoxy floor- ideal for hobbies or winter parking. But let's talk backyard, because this one delivers. A stamped concrete patio and sidewalk (2021), Trex decking (2020), custom pavilion (2022), and crisp landscaping all set the stage for everything from morning coffee to evening hangouts. A storage shed keeps lawn tools organized, and the annually-serviced irrigation system keeps it all looking fresh. In THIS yard- the grass really is greener. Your private backyard oasis also has immediate access to the neighborhood walking trails. And while we're on the neighborhood? Hard to beat. Bayberry Estates is a vibrant, close-knit community with a private pool, clubhouse, gym, trails, playground, and a stocked fishing pond. Making core memories just got a whole lot closer to home! If you weren't already sold, top-rated Wadsworth City Schools are a stone's throw away, including the brand new intermediate opening for the 25/26 school year. 1-year home warranty seals the deal!
Contact an agent
Home facts
- Year built:2003
- Listing ID #:5149878
- Added:8 day(s) ago
- Updated:August 27, 2025 at 03:42 AM
Rooms and interior
- Bedrooms:4
- Total bathrooms:3
- Full bathrooms:2
- Half bathrooms:1
- Living area:3,586 sq. ft.
Heating and cooling
- Cooling:Central Air
- Heating:Forced Air, Gas
Structure and exterior
- Roof:Asphalt, Fiberglass
- Year built:2003
- Building area:3,586 sq. ft.
- Lot area:0.26 Acres
Utilities
- Water:Public
- Sewer:Public Sewer
Finances and disclosures
- Price:$439,900
- Price per sq. ft.:$122.67
- Tax amount:$4,848 (2024)
New listings near 873 Kings Cross Drive
- New
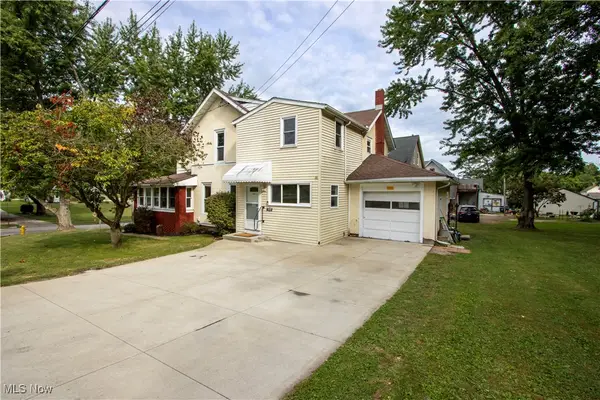 $224,900Active3 beds 2 baths2,240 sq. ft.
$224,900Active3 beds 2 baths2,240 sq. ft.499 Main Street, Wadsworth, OH 44281
MLS# 5152067Listed by: KELLER WILLIAMS LEGACY GROUP REALTY - Open Sun, 1 to 2:30pmNew
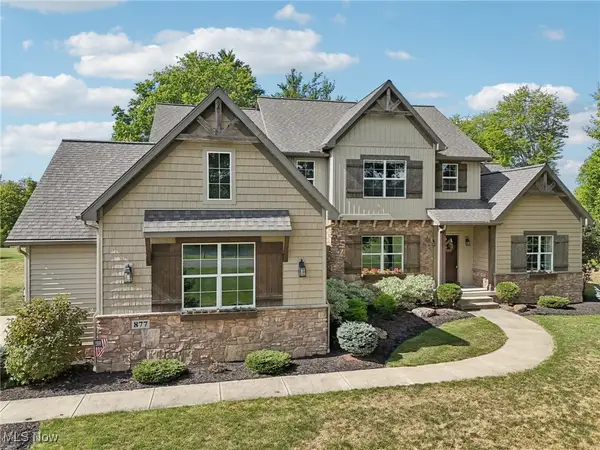 $800,000Active4 beds 3 baths2,905 sq. ft.
$800,000Active4 beds 3 baths2,905 sq. ft.877 Chardoney Drive, Wadsworth, OH 44281
MLS# 5151494Listed by: EXP REALTY, LLC. - Open Sun, 1 to 3pmNew
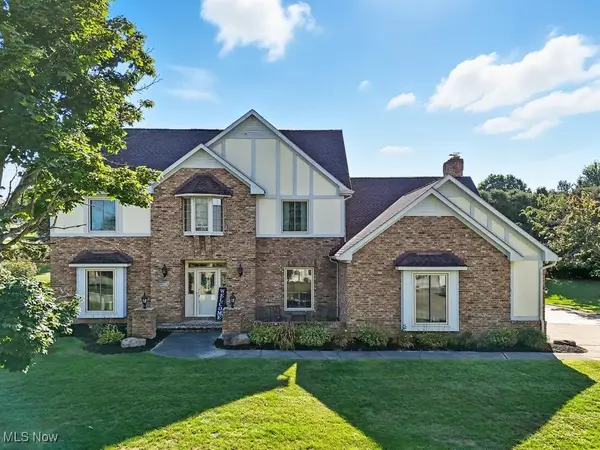 $434,900Active4 beds 3 baths2,894 sq. ft.
$434,900Active4 beds 3 baths2,894 sq. ft.1101 Partridge Drive, Wadsworth, OH 44281
MLS# 5151756Listed by: BERKSHIRE HATHAWAY HOMESERVICES STOUFFER REALTY - New
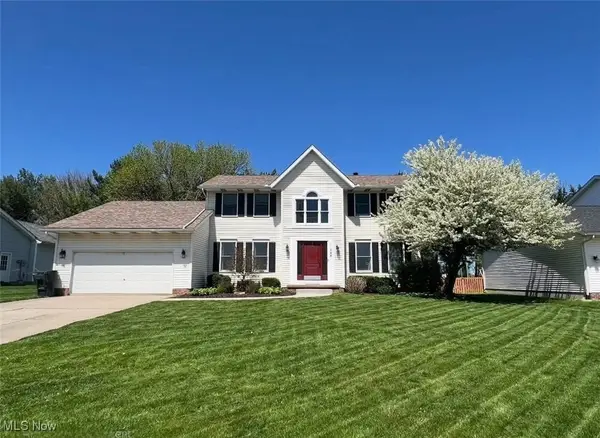 $430,000Active3 beds 3 baths3,626 sq. ft.
$430,000Active3 beds 3 baths3,626 sq. ft.744 Lawrence Drive, Wadsworth, OH 44281
MLS# 5150760Listed by: TRELORA REALTY, INC. - New
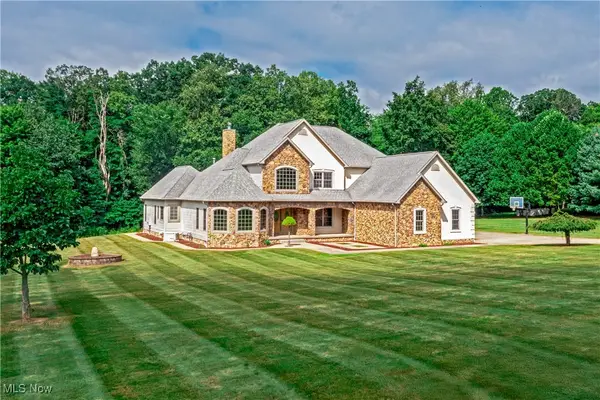 $875,000Active4 beds 5 baths6,777 sq. ft.
$875,000Active4 beds 5 baths6,777 sq. ft.6240 Tim Drive, Wadsworth, OH 44281
MLS# 5151304Listed by: THE AGENCY CLEVELAND NORTHCOAST - New
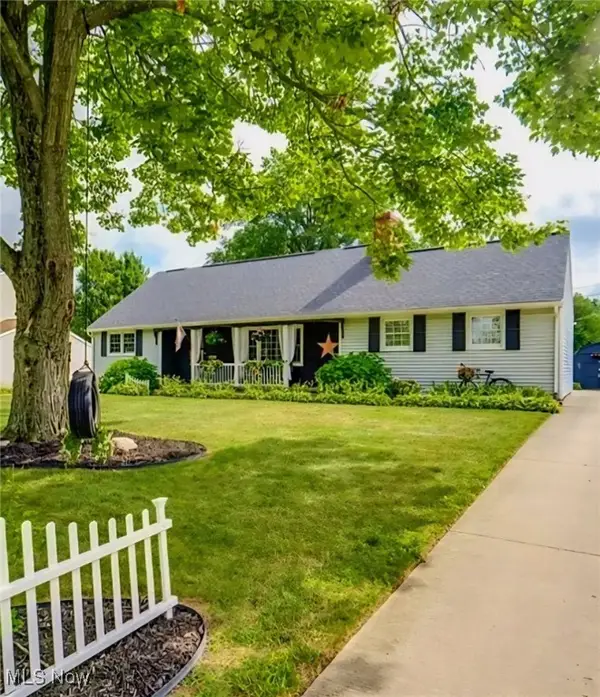 $349,900Active4 beds 2 baths2,168 sq. ft.
$349,900Active4 beds 2 baths2,168 sq. ft.753 Highland Avenue, Wadsworth, OH 44281
MLS# 5150922Listed by: EXP REALTY, LLC. 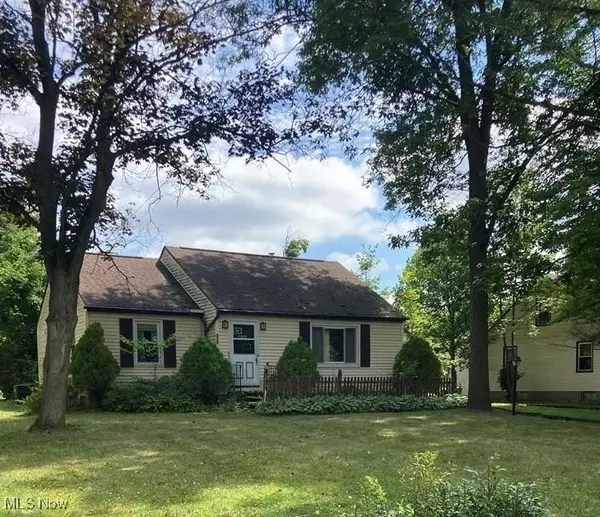 $110,000Pending2 beds 1 baths960 sq. ft.
$110,000Pending2 beds 1 baths960 sq. ft.335 Westview Avenue, Wadsworth, OH 44281
MLS# 5148293Listed by: EXP REALTY, LLC.- New
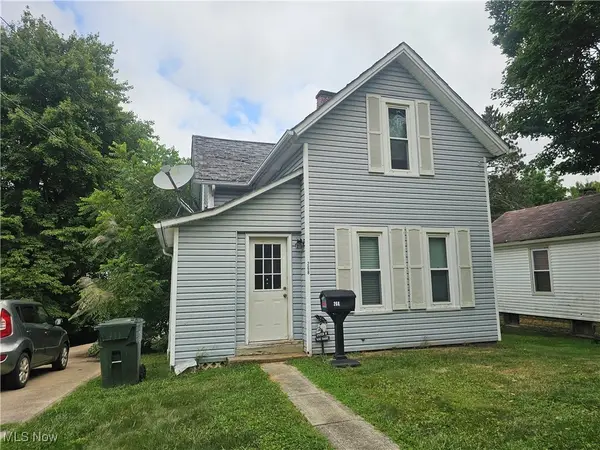 $149,900Active4 beds 1 baths1,128 sq. ft.
$149,900Active4 beds 1 baths1,128 sq. ft.268 E Walnut Street, Wadsworth, OH 44281
MLS# 5150497Listed by: JOSEPH WALTER REALTY, LLC. - New
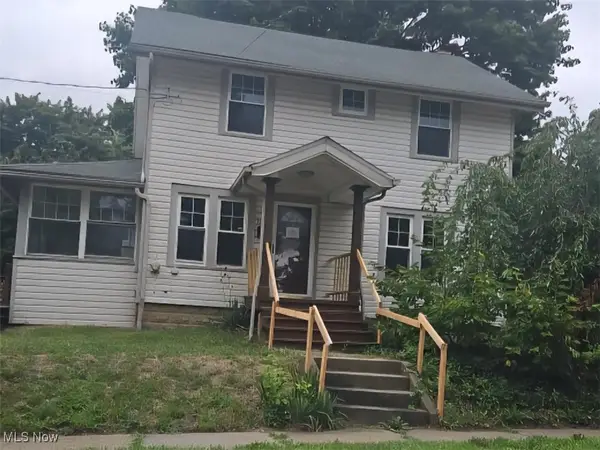 $90,000Active3 beds 1 baths1,208 sq. ft.
$90,000Active3 beds 1 baths1,208 sq. ft.118 E Prospect, Wadsworth, OH 44281
MLS# 5150484Listed by: GEM REAL ESTATE ASSOC., INC.
