2885 Mill Gate Drive, Willoughby Hills, OH 44094
Local realty services provided by:Better Homes and Gardens Real Estate Central
Listed by:brady a secre
Office:exp realty, llc.
MLS#:5125341
Source:OH_NORMLS
Price summary
- Price:$479,500
- Price per sq. ft.:$192.18
About this home
You will love this exceptional home, perfectly nestled on a breathtaking 3.31-acre cul-de-sac lot in one of Willoughby Hills’ most scenic settings. A winding driveway leads you to a secluded, serene retreat that offers ravine views and natural beauty in every season, providing a peaceful, country-like ambiance just minutes from everyday conveniences. This three-bedroom, two-and-a-half-bath colonial features a dramatic two-story foyer and an ideal floor plan that blends functionality with classic charm. The first floor includes a spacious home office, a formal dining room, and a large formal living room with a fireplace—perfect for gatherings or quiet evenings in. The eat-in kitchen is designed for both cooking and entertaining, featuring Quartz countertops, a center island, a built-in desk, and direct access to a covered porch for year-round enjoyment. Additional highlights include a first-floor laundry room, a covered front entry, and a generous walk-in attic storage space above the garage—ideal for keeping your living areas organized and clutter-free. Located just minutes from parks, top-rated schools, shopping, dining, and easy highway access via I-271, this home offers the rare combination of privacy, beauty, and convenience. With its unique setting and thoughtful features, this special property is sure to capture attention. Don’t miss your opportunity to own this one-of-a-kind retreat. Schedule your private showing today and make this dream home your reality.
Contact an agent
Home facts
- Year built:1984
- Listing ID #:5125341
- Added:129 day(s) ago
- Updated:September 30, 2025 at 07:30 AM
Rooms and interior
- Bedrooms:3
- Total bathrooms:3
- Full bathrooms:2
- Half bathrooms:1
- Living area:2,495 sq. ft.
Heating and cooling
- Cooling:Central Air
- Heating:Forced Air
Structure and exterior
- Year built:1984
- Building area:2,495 sq. ft.
- Lot area:3.31 Acres
Utilities
- Water:Public
- Sewer:Septic Tank
Finances and disclosures
- Price:$479,500
- Price per sq. ft.:$192.18
- Tax amount:$8,282 (2024)
New listings near 2885 Mill Gate Drive
- New
 $589,000Active6 beds 4 baths4,500 sq. ft.
$589,000Active6 beds 4 baths4,500 sq. ft.2938 Rockefeller Road, Willoughby Hills, OH 44092
MLS# 5160341Listed by: EXP REALTY, LLC. - New
 $349,000Active3 beds 3 baths1,464 sq. ft.
$349,000Active3 beds 3 baths1,464 sq. ft.2803 Som Center Road, Willoughby Hills, OH 44094
MLS# 5160011Listed by: HOMESMART REAL ESTATE MOMENTUM LLC - New
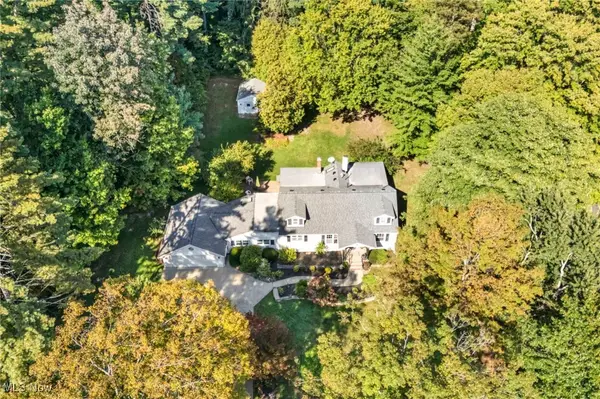 $465,000Active5 beds 2 baths2,485 sq. ft.
$465,000Active5 beds 2 baths2,485 sq. ft.37531 Milann Drive, Willoughby Hills, OH 44094
MLS# 5158889Listed by: PLATINUM REAL ESTATE  $349,000Active3 beds 4 baths2,113 sq. ft.
$349,000Active3 beds 4 baths2,113 sq. ft.28862 Eddy Road, Willoughby Hills, OH 44092
MLS# 5157122Listed by: RE/MAX HOMESOURCE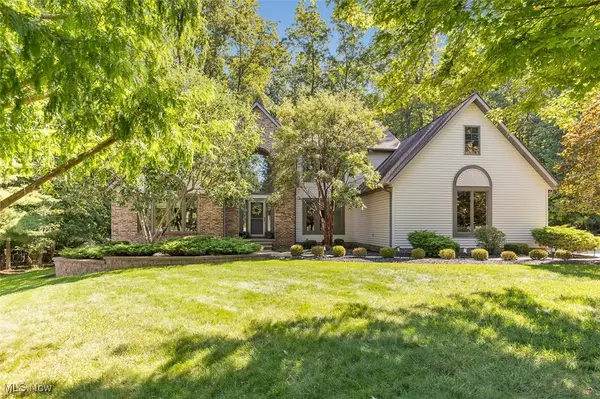 $579,900Pending4 beds 3 baths3,504 sq. ft.
$579,900Pending4 beds 3 baths3,504 sq. ft.2941 Canterbury Court, Willoughby Hills, OH 44092
MLS# 5156565Listed by: PLATINUM REAL ESTATE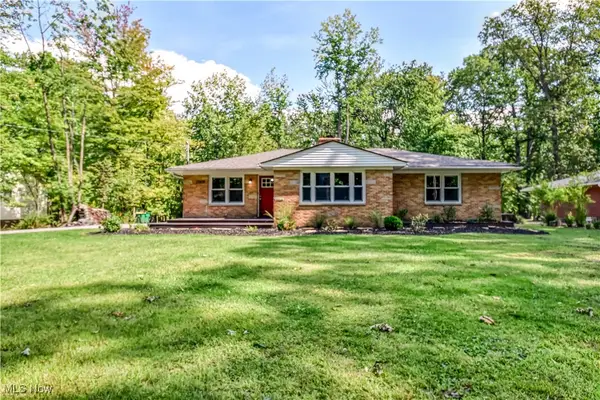 $385,000Active3 beds 3 baths2,581 sq. ft.
$385,000Active3 beds 3 baths2,581 sq. ft.27828 White Road, Willoughby Hills, OH 44092
MLS# 5132436Listed by: KELLER WILLIAMS GREATER CLEVELAND NORTHEAST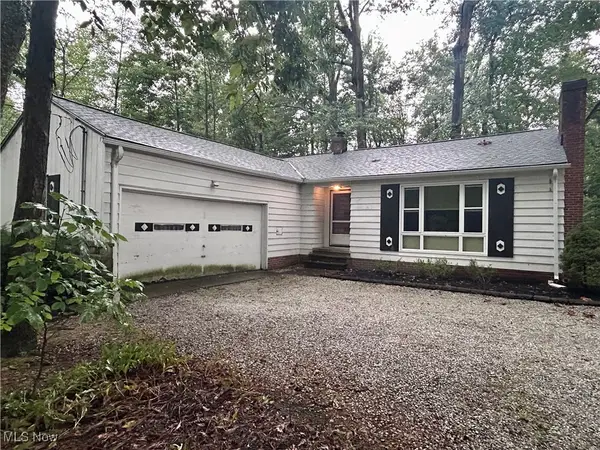 $124,900Pending3 beds 1 baths1,325 sq. ft.
$124,900Pending3 beds 1 baths1,325 sq. ft.3020 Marcum Boulevard, Willoughby Hills, OH 44092
MLS# 5154730Listed by: CIVITAS REAL ESTATE GROUP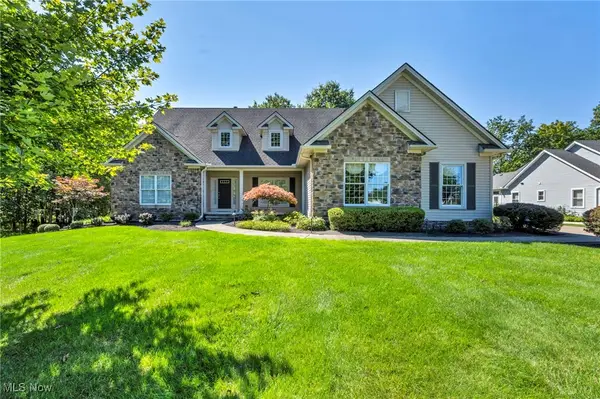 $579,900Pending3 beds 4 baths2,627 sq. ft.
$579,900Pending3 beds 4 baths2,627 sq. ft.29810 Chardon Road, Willoughby Hills, OH 44094
MLS# 5149714Listed by: REAL OF OHIO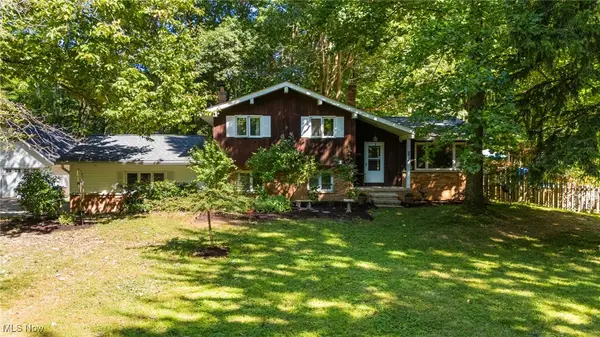 $339,000Pending3 beds 2 baths1,800 sq. ft.
$339,000Pending3 beds 2 baths1,800 sq. ft.2981 Hemlock Drive, Willoughby Hills, OH 44094
MLS# 5150927Listed by: KELLER WILLIAMS GREATER CLEVELAND NORTHEAST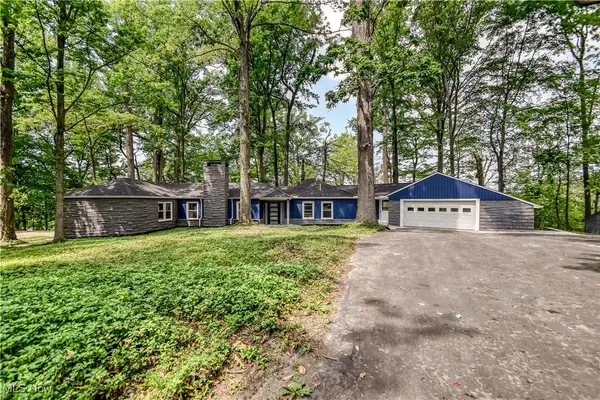 $685,000Active3 beds 3 baths2,586 sq. ft.
$685,000Active3 beds 3 baths2,586 sq. ft.2531 Timberline Drive, Willoughby Hills, OH 44094
MLS# 5149008Listed by: PLATINUM REAL ESTATE
