29810 Chardon Road, Willoughby Hills, OH 44094
Local realty services provided by:Better Homes and Gardens Real Estate Central
29810 Chardon Road,Willoughby Hills, OH 44094
$579,900
- 3 Beds
- 4 Baths
- 2,627 sq. ft.
- Single family
- Pending
Listed by:michael kaim
Office:real of ohio
MLS#:5149714
Source:OH_NORMLS
Price summary
- Price:$579,900
- Price per sq. ft.:$220.75
About this home
Custom-built in 2005 by Shamrock Home Builders, this beautiful home offers 2,627 sq. ft. on a private and secluded 2+ acre lot. Nestled on a shared drive with only three homeowners, the setting provides peace, exclusivity, and a natural retreat.
The vaulted two-story great room with gas fireplace opens to the kitchen and dining area, creating the perfect flow for entertaining. The kitchen features granite countertops, stainless steel appliances, maple cabinetry, walk-in pantry, double wall oven, cooktop with hood, and a custom ceramic tile backsplash. Off the dinette, enjoy a relaxing screened-in sunroom overlooking the backyard.
The first-floor master suite includes a jacuzzi tub, double vanity, two walk-in closets, and a custom ceramic tile shower with dual shower heads and frameless glass door. The main level also offers a formal living room and a laundry room with abundant cabinetry, second freezer, and wine refrigerator. The basement also offers a full bathroom.
Upstairs, you’ll find two bedrooms, a loft (convertible to a fourth bedroom), and a full guest bath. A three-car garage and full basement provide excellent storage and expansion potential.
Extras include irrigation, landscape lighting, and whole-house security wiring.
This home blends modern comfort with a private, park-like setting—an exceptional opportunity in Willoughby Hills.
Contact an agent
Home facts
- Year built:2005
- Listing ID #:5149714
- Added:2 day(s) ago
- Updated:September 08, 2025 at 03:38 PM
Rooms and interior
- Bedrooms:3
- Total bathrooms:4
- Full bathrooms:3
- Half bathrooms:1
- Living area:2,627 sq. ft.
Heating and cooling
- Cooling:Central Air
- Heating:Forced Air, Gas
Structure and exterior
- Roof:Asphalt, Fiberglass
- Year built:2005
- Building area:2,627 sq. ft.
- Lot area:2.28 Acres
Utilities
- Water:Public
- Sewer:Public Sewer
Finances and disclosures
- Price:$579,900
- Price per sq. ft.:$220.75
- Tax amount:$10,808 (2024)
New listings near 29810 Chardon Road
- New
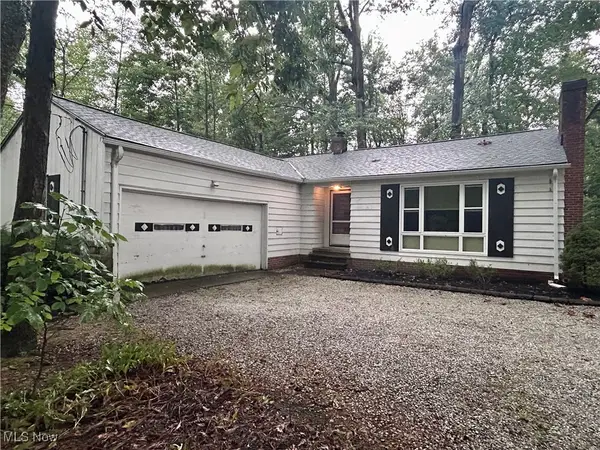 $124,900Active3 beds 1 baths1,325 sq. ft.
$124,900Active3 beds 1 baths1,325 sq. ft.3020 Marcum Boulevard, Willoughby Hills, OH 44092
MLS# 5154730Listed by: CIVITAS REAL ESTATE GROUP 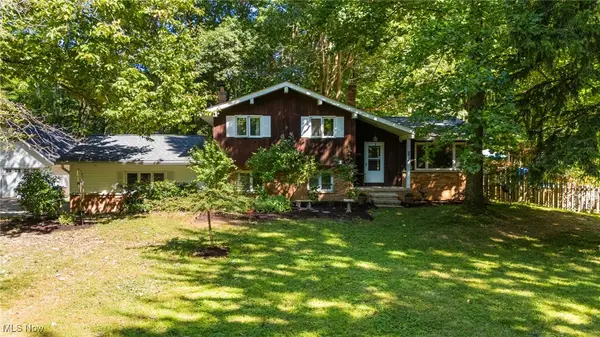 $339,000Pending3 beds 2 baths1,800 sq. ft.
$339,000Pending3 beds 2 baths1,800 sq. ft.2981 Hemlock Drive, Willoughby Hills, OH 44094
MLS# 5150927Listed by: KELLER WILLIAMS GREATER CLEVELAND NORTHEAST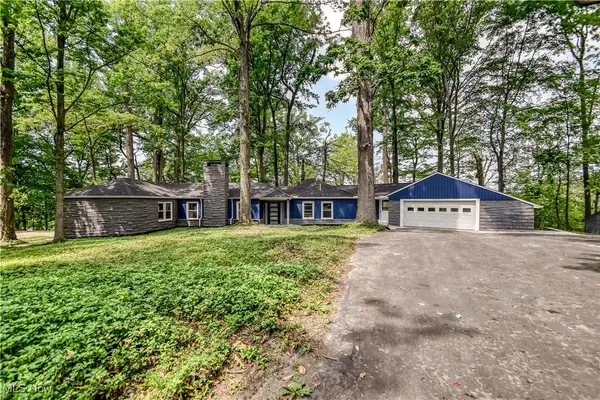 $700,000Active3 beds 3 baths2,586 sq. ft.
$700,000Active3 beds 3 baths2,586 sq. ft.2531 Timberline Drive, Willoughby Hills, OH 44094
MLS# 5149008Listed by: PLATINUM REAL ESTATE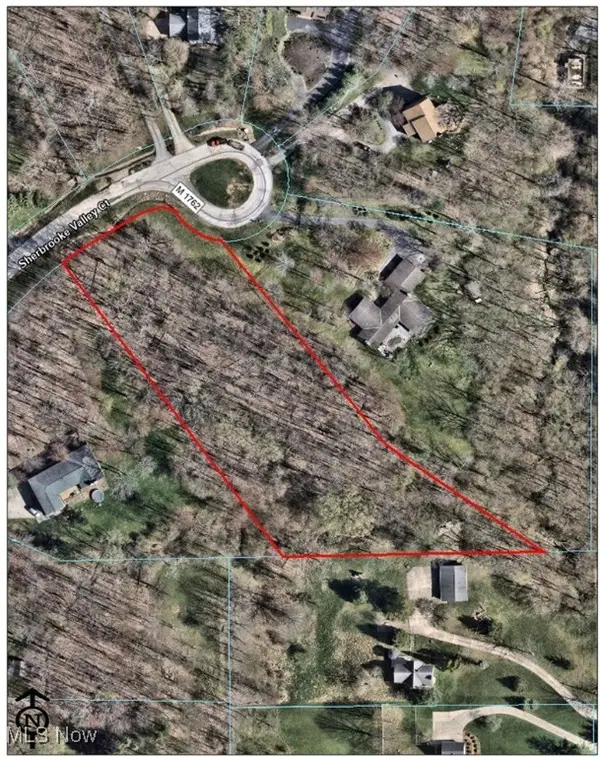 $110,000Pending2 Acres
$110,000Pending2 AcresSherbrooke Valley Court, Willoughby Hills, OH 44094
MLS# 5151088Listed by: BERKSHIRE HATHAWAY HOMESERVICES PROFESSIONAL REALTY $1,200,000Pending5 beds 6 baths4,206 sq. ft.
$1,200,000Pending5 beds 6 baths4,206 sq. ft.35401 Hanna Road, Willoughby Hills, OH 44094
MLS# 5150928Listed by: KMH REALTY & AUCTIONS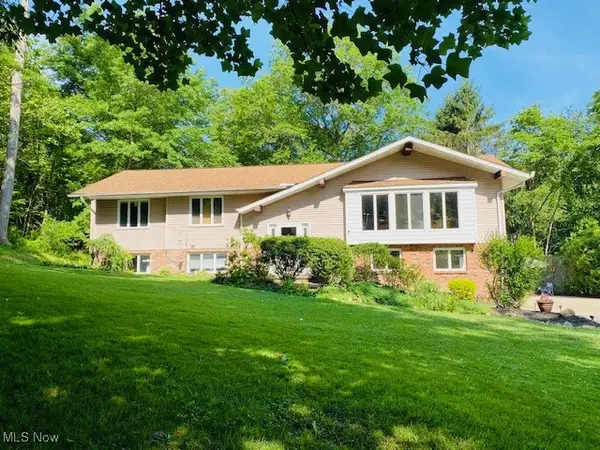 $445,900Active4 beds 3 baths2,533 sq. ft.
$445,900Active4 beds 3 baths2,533 sq. ft.2288 River Road, Willoughby Hills, OH 44094
MLS# 5149104Listed by: EXP REALTY, LLC. $279,900Active3 beds 2 baths
$279,900Active3 beds 2 baths29901 Eddy Road, Willoughby Hills, OH 44094
MLS# 5148863Listed by: MCDOWELL HOMES REAL ESTATE SERVICES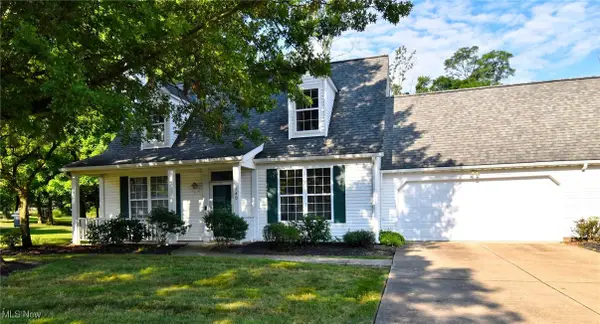 $325,000Active2 beds 2 baths1,700 sq. ft.
$325,000Active2 beds 2 baths1,700 sq. ft.140 Pebblebrook Dr., Willoughby Hills, OH 44094
MLS# 5146615Listed by: RE/MAX CROSSROADS PROPERTIES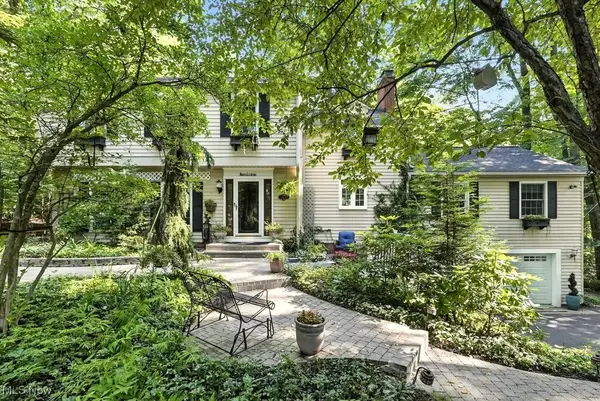 $635,000Active4 beds 4 baths
$635,000Active4 beds 4 baths38195 Dodds Hill Drive, Willoughby Hills, OH 44094
MLS# 5144702Listed by: BERKSHIRE HATHAWAY HOMESERVICES PROFESSIONAL REALTY
