2941 Canterbury Court, Willoughby Hills, OH 44092
Local realty services provided by:Better Homes and Gardens Real Estate Central
Listed by:gregory j strnisa
Office:platinum real estate
MLS#:5156565
Source:OH_NORMLS
Price summary
- Price:$579,900
- Price per sq. ft.:$165.5
About this home
Fantastic Opportunity for this move in ready Willoughby Hills Center Hall Colonial on a private Cul-de-sac! This home has been meticulously maintained and updated. This home features a glamorous updated eat-in kitchen with a large island and plenty of cabinet space. The living room, family room and dining room all feature newer hardwood flooring. The master bedroom features a vaulted ceiling and glamour bathroom and a walk-in closet with plenty of storage. The basement has a finished recreation room for addtional entertaining space. The exterior features a large deck and patio in the private wooded backyard that is perfect for summertime gatherings. The interior of the home has also been recently painted throughout. The furnace and central air systems are only 3 years old and several of the windows have been replaced in the past few years.
Contact an agent
Home facts
- Year built:1989
- Listing ID #:5156565
- Added:1 day(s) ago
- Updated:September 15, 2025 at 01:37 AM
Rooms and interior
- Bedrooms:4
- Total bathrooms:3
- Full bathrooms:2
- Half bathrooms:1
- Living area:3,504 sq. ft.
Heating and cooling
- Cooling:Central Air
- Heating:Fireplaces, Forced Air, Gas
Structure and exterior
- Roof:Asphalt, Fiberglass
- Year built:1989
- Building area:3,504 sq. ft.
- Lot area:1.13 Acres
Utilities
- Water:Public
- Sewer:Septic Tank
Finances and disclosures
- Price:$579,900
- Price per sq. ft.:$165.5
- Tax amount:$8,821 (2024)
New listings near 2941 Canterbury Court
- New
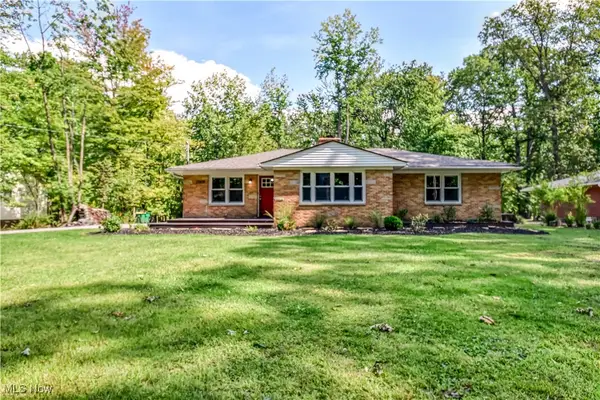 $385,000Active3 beds 3 baths2,581 sq. ft.
$385,000Active3 beds 3 baths2,581 sq. ft.27828 White Road, Willoughby Hills, OH 44092
MLS# 5132436Listed by: KELLER WILLIAMS GREATER CLEVELAND NORTHEAST 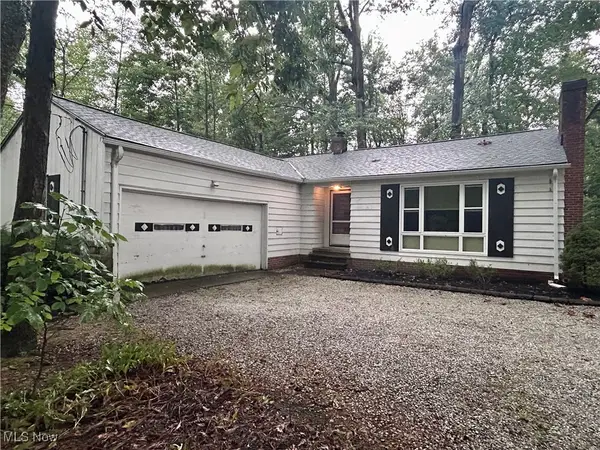 $124,900Pending3 beds 1 baths1,325 sq. ft.
$124,900Pending3 beds 1 baths1,325 sq. ft.3020 Marcum Boulevard, Willoughby Hills, OH 44092
MLS# 5154730Listed by: CIVITAS REAL ESTATE GROUP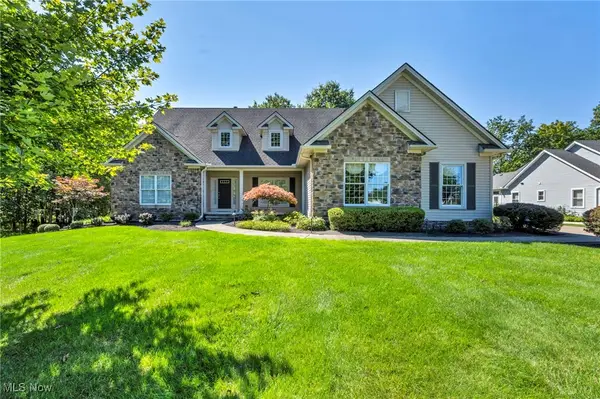 $579,900Pending3 beds 4 baths2,627 sq. ft.
$579,900Pending3 beds 4 baths2,627 sq. ft.29810 Chardon Road, Willoughby Hills, OH 44094
MLS# 5149714Listed by: REAL OF OHIO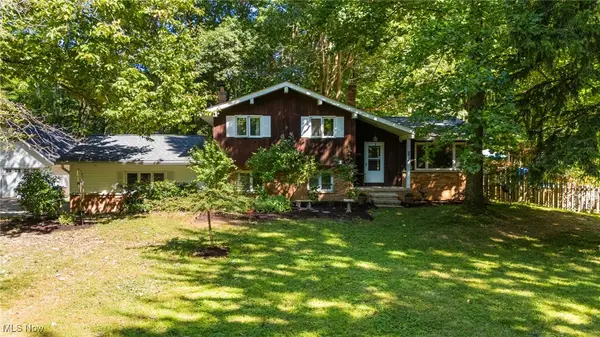 $339,000Pending3 beds 2 baths1,800 sq. ft.
$339,000Pending3 beds 2 baths1,800 sq. ft.2981 Hemlock Drive, Willoughby Hills, OH 44094
MLS# 5150927Listed by: KELLER WILLIAMS GREATER CLEVELAND NORTHEAST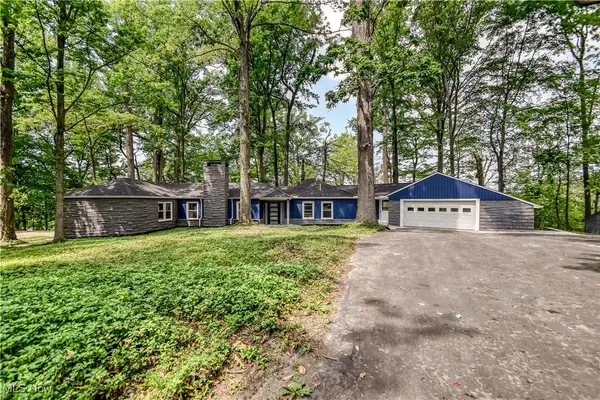 $685,000Active3 beds 3 baths2,586 sq. ft.
$685,000Active3 beds 3 baths2,586 sq. ft.2531 Timberline Drive, Willoughby Hills, OH 44094
MLS# 5149008Listed by: PLATINUM REAL ESTATE $1,200,000Pending5 beds 6 baths4,206 sq. ft.
$1,200,000Pending5 beds 6 baths4,206 sq. ft.35401 Hanna Road, Willoughby Hills, OH 44094
MLS# 5150928Listed by: KMH REALTY & AUCTIONS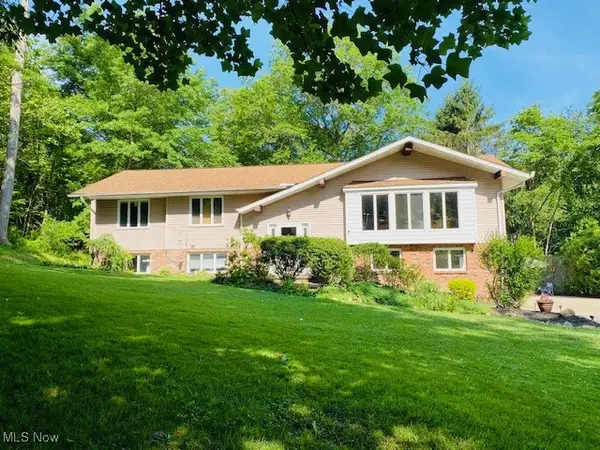 $445,900Active4 beds 3 baths2,533 sq. ft.
$445,900Active4 beds 3 baths2,533 sq. ft.2288 River Road, Willoughby Hills, OH 44094
MLS# 5149104Listed by: EXP REALTY, LLC. $279,900Active3 beds 2 baths
$279,900Active3 beds 2 baths29901 Eddy Road, Willoughby Hills, OH 44094
MLS# 5148863Listed by: MCDOWELL HOMES REAL ESTATE SERVICES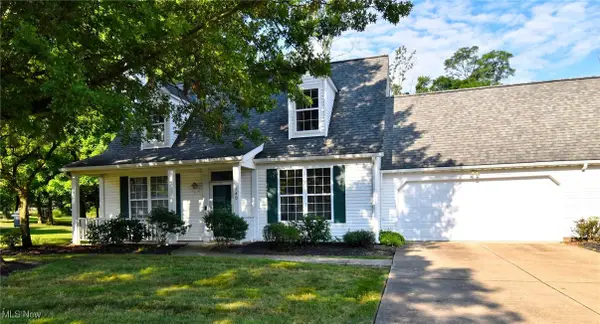 $325,000Pending2 beds 2 baths1,700 sq. ft.
$325,000Pending2 beds 2 baths1,700 sq. ft.140 Pebblebrook Dr., Willoughby Hills, OH 44094
MLS# 5146615Listed by: RE/MAX CROSSROADS PROPERTIES
