2981 Hemlock Drive, Willoughby Hills, OH 44094
Local realty services provided by:Better Homes and Gardens Real Estate Central
Listed by:claire jazbec
Office:keller williams greater cleveland northeast
MLS#:5150927
Source:OH_NORMLS
Price summary
- Price:$339,000
- Price per sq. ft.:$188.33
- Monthly HOA dues:$25
About this home
Welcome to this spacious 3-bedroom, 2-bath, split-level home with a full basement, nestled on a serene one-acre wooded lot. Inside, you'll find an eat-in kitchen, a cozy family room, a formal living room, and a versatile bonus room on the first level featuring a wood-burning stove, perfect for chilly winter evenings. Step outside to enjoy multiple entertaining spaces, including a pergola, patio, two decks, and a heated pool with a partially fenced area. Car enthusiasts and hobbyists will love the attached 2-car garage plus a detached tandem 4-car garage with an upper level, offering plenty of parking and storage. This home is ideal for relaxing and entertaining, inside and out, within close proximity to North Chagrin Reservation & Squires Castle.
A one year warranty is included from Americans Preferred Home Warranty
Contact an agent
Home facts
- Year built:1974
- Listing ID #:5150927
- Added:5 day(s) ago
- Updated:September 04, 2025 at 01:05 PM
Rooms and interior
- Bedrooms:3
- Total bathrooms:2
- Full bathrooms:2
- Living area:1,800 sq. ft.
Heating and cooling
- Cooling:Central Air
- Heating:Fireplaces, Forced Air, Gas
Structure and exterior
- Roof:Asphalt
- Year built:1974
- Building area:1,800 sq. ft.
- Lot area:1 Acres
Utilities
- Water:Public
- Sewer:Septic Tank
Finances and disclosures
- Price:$339,000
- Price per sq. ft.:$188.33
- Tax amount:$4,907 (2024)
New listings near 2981 Hemlock Drive
- Open Sat, 12 to 2pm
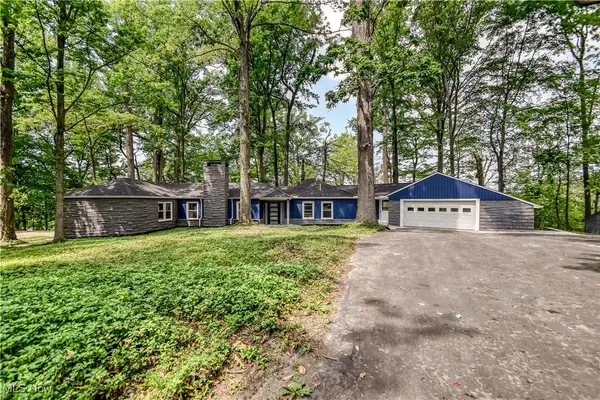 $700,000Active3 beds 3 baths2,586 sq. ft.
$700,000Active3 beds 3 baths2,586 sq. ft.2531 Timberline Drive, Willoughby Hills, OH 44094
MLS# 5149008Listed by: PLATINUM REAL ESTATE 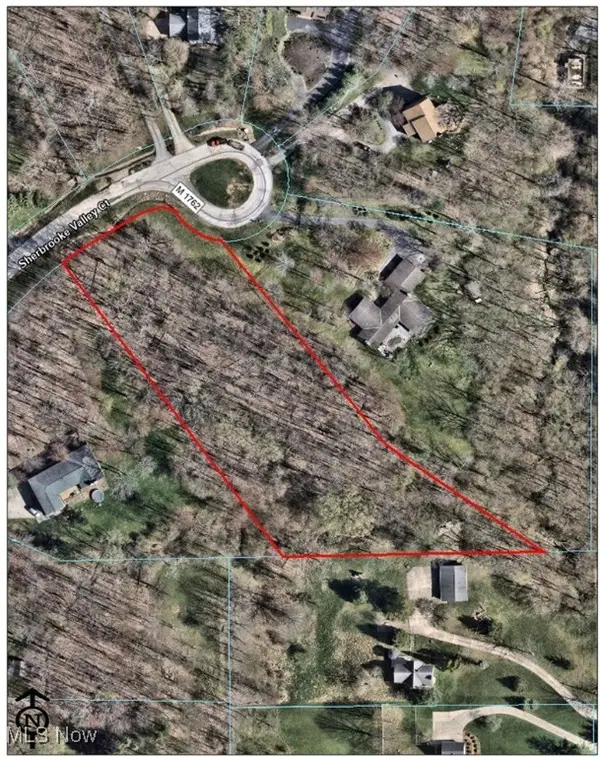 $110,000Pending2 Acres
$110,000Pending2 AcresSherbrooke Valley Court, Willoughby Hills, OH 44094
MLS# 5151088Listed by: BERKSHIRE HATHAWAY HOMESERVICES PROFESSIONAL REALTY- New
 $1,200,000Active5 beds 6 baths4,206 sq. ft.
$1,200,000Active5 beds 6 baths4,206 sq. ft.35401 Hanna Road, Willoughby Hills, OH 44094
MLS# 5150928Listed by: KMH REALTY & AUCTIONS 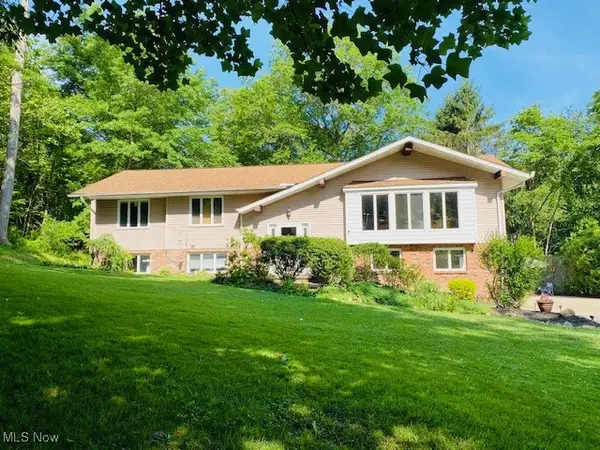 $445,900Active4 beds 3 baths2,533 sq. ft.
$445,900Active4 beds 3 baths2,533 sq. ft.2288 River Road, Willoughby Hills, OH 44094
MLS# 5149104Listed by: EXP REALTY, LLC. $279,900Active3 beds 2 baths
$279,900Active3 beds 2 baths29901 Eddy Road, Willoughby Hills, OH 44094
MLS# 5148863Listed by: MCDOWELL HOMES REAL ESTATE SERVICES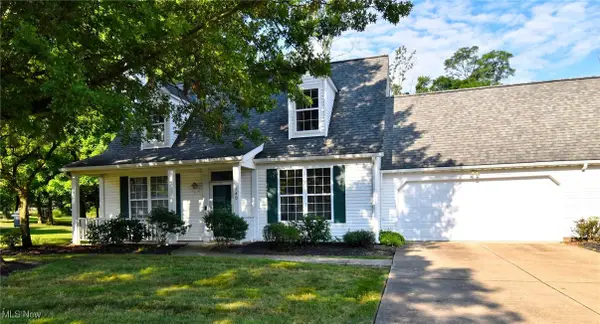 $325,000Active2 beds 2 baths1,700 sq. ft.
$325,000Active2 beds 2 baths1,700 sq. ft.140 Pebblebrook Dr., Willoughby Hills, OH 44094
MLS# 5146615Listed by: RE/MAX CROSSROADS PROPERTIES- Open Sat, 1 to 3pm
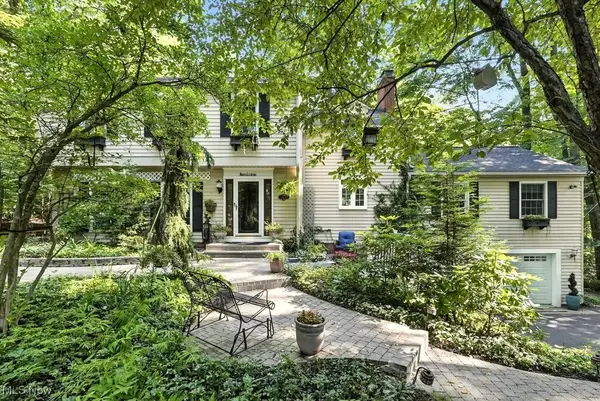 $635,000Active4 beds 4 baths
$635,000Active4 beds 4 baths38195 Dodds Hill Drive, Willoughby Hills, OH 44094
MLS# 5144702Listed by: BERKSHIRE HATHAWAY HOMESERVICES PROFESSIONAL REALTY 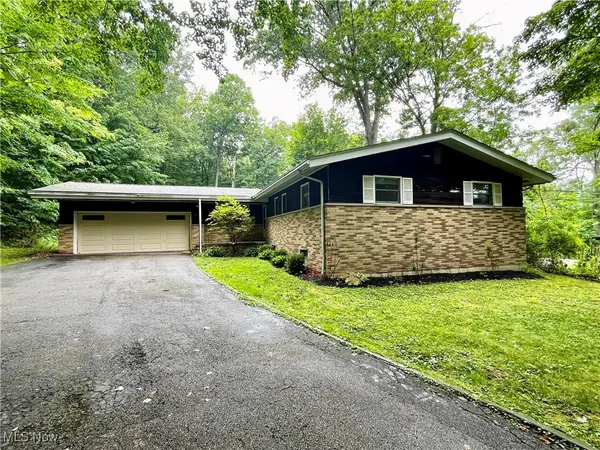 $290,000Pending3 beds 2 baths1,736 sq. ft.
$290,000Pending3 beds 2 baths1,736 sq. ft.2300 River Road, Willoughby Hills, OH 44094
MLS# 5144805Listed by: EXP REALTY, LLC. $749,500Active4 beds 4 baths3,599 sq. ft.
$749,500Active4 beds 4 baths3,599 sq. ft.2925 Mill Gate Drive, Willoughby Hills, OH 44094
MLS# 5139169Listed by: KELLER WILLIAMS CITYWIDE
