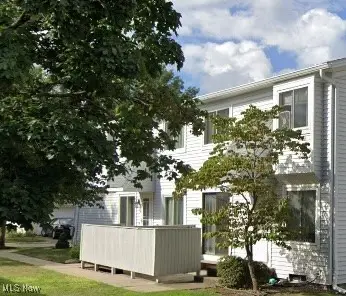2099 Farroni Drive, Willoughby, OH 44094
Local realty services provided by:Better Homes and Gardens Real Estate Central
Listed by:paul a koerwitz
Office:keller williams greater cleveland northeast
MLS#:5131179
Source:OH_NORMLS
Price summary
- Price:$415,000
- Price per sq. ft.:$153.25
- Monthly HOA dues:$33.25
About this home
Modern Elegance Overlooking the Greens
Welcome to 2099 Farroni Drive, a beautifully appointed 4-bedroom, 2.5-bath home built in 2020 and thoughtfully upgraded for style and comfort. From the moment you step inside, you’ll notice the upgraded solid surface flooring that flows gracefully throughout the home, enhancing both durability and design.
A flexible front living room—complete with a custom barn door—offers privacy for a home office or quiet retreat. The open-concept kitchen is a central gathering place, featuring a spacious island with designer lighting, ample cabinetry, and abundant natural light.
Upstairs, you'll find generously sized bedrooms, while the finished basement offers versatile space for recreation, media, or fitness. Fresh paint throughout gives the home a crisp, move-in-ready feel, and the 50-gallon hot water tank adds everyday convenience.
Outdoors, enjoy morning coffee or evening sunsets on the newly poured concrete patio, with serene views overlooking the golf course. The nicely sized 2-car garage adds practicality, and the location is unbeatable—just minutes from Route 2, shopping, Lake Erie, Osborne Pool, and Metropolis, with Grant Elementary just around the corner.
This home blends modern style with everyday function in one of Willoughby’s most desirable areas. A rare find—schedule your private showing today.
Contact an agent
Home facts
- Year built:2020
- Listing ID #:5131179
- Added:108 day(s) ago
- Updated:September 30, 2025 at 07:30 AM
Rooms and interior
- Bedrooms:4
- Total bathrooms:3
- Full bathrooms:2
- Half bathrooms:1
- Living area:2,708 sq. ft.
Heating and cooling
- Cooling:Central Air
- Heating:Forced Air, Gas
Structure and exterior
- Roof:Asphalt, Fiberglass
- Year built:2020
- Building area:2,708 sq. ft.
- Lot area:0.21 Acres
Utilities
- Water:Public
- Sewer:Public Sewer
Finances and disclosures
- Price:$415,000
- Price per sq. ft.:$153.25
- Tax amount:$6,363 (2024)
New listings near 2099 Farroni Drive
- New
 $325,000Active2 beds 2 baths1,209 sq. ft.
$325,000Active2 beds 2 baths1,209 sq. ft.4790 Glenwood Avenue, Willoughby, OH 44094
MLS# 5160361Listed by: NEIGHBORHOOD PARTNERS, LLC. - New
 $799,900Active5 beds 5 baths6,164 sq. ft.
$799,900Active5 beds 5 baths6,164 sq. ft.9230 Amber Wood Drive, Willoughby, OH 44094
MLS# 5160378Listed by: PUPPY REALTY - New
 $244,900Active2 beds 3 baths
$244,900Active2 beds 3 baths38598 Granite Drive, Willoughby, OH 44094
MLS# 5156357Listed by: KELLER WILLIAMS CITYWIDE - New
 $154,000Active2 beds 2 baths972 sq. ft.
$154,000Active2 beds 2 baths972 sq. ft.5465 Millwood Lane #40-C, Willoughby, OH 44094
MLS# 5159097Listed by: PLATINUM REAL ESTATE - New
 $475,000Active3 beds 4 baths2,175 sq. ft.
$475,000Active3 beds 4 baths2,175 sq. ft.4566 River Street, Willoughby, OH 44094
MLS# 5158583Listed by: DIVERSIFIED HOMES, LLC  $179,900Pending3 beds 2 baths1,196 sq. ft.
$179,900Pending3 beds 2 baths1,196 sq. ft.967 Windermere Drive, Willoughby, OH 44094
MLS# 5158368Listed by: MCDOWELL HOMES REAL ESTATE SERVICES $449,900Active3 beds 3 baths3,184 sq. ft.
$449,900Active3 beds 3 baths3,184 sq. ft.37523 Arlington Drive, Willoughby, OH 44094
MLS# 5155973Listed by: SOGO HOMES LLC $377,095Active3 beds 3 baths1,953 sq. ft.
$377,095Active3 beds 3 baths1,953 sq. ft.5062 Shepherds Glen, Willoughby, OH 44094
MLS# 5157745Listed by: KELLER WILLIAMS CITYWIDE $362,515Active3 beds 3 baths1,953 sq. ft.
$362,515Active3 beds 3 baths1,953 sq. ft.5060 Shepherds Glen, Willoughby, OH 44094
MLS# 5157751Listed by: KELLER WILLIAMS CITYWIDE $104,900Active4 beds 1 baths1,364 sq. ft.
$104,900Active4 beds 1 baths1,364 sq. ft.844 Peach Boulevard, Willoughby, OH 44094
MLS# 5157182Listed by: KELLER WILLIAMS GREATER CLEVELAND NORTHEAST
