34675 Oak Tree Drive, Willoughby, OH 44094
Local realty services provided by:Better Homes and Gardens Real Estate Central
34675 Oak Tree Drive,Willoughby, OH 44094
$272,000
- 3 Beds
- 3 Baths
- 1,739 sq. ft.
- Condominium
- Pending
Listed by:sarah hendershot
Office:redfin real estate corporation
MLS#:5153324
Source:OH_NORMLS
Price summary
- Price:$272,000
- Price per sq. ft.:$156.41
About this home
Beautifully updated Oak Tree condominium in desirable Willoughby, offering modern finishes and spacious living throughout. This stunning home features a vaulted great room with new vinyl plank flooring throughout the main level and a central fireplace (never been used by owner) that anchors the space. The first-floor primary suite is a true retreat, showcasing a feature accent wall with recessed lighting, newer barn door entry to a luxurious full bath, and a large walk-in closet. The updated primary bath includes an oversized custom ceramic tile shower with inset shelving and bench, glass sliding doors, a double vanity with new cabinetry, granite countertops, and updated fixtures. The modern kitchen and dining area have been fully renovated with new cabinetry, granite countertops, ceramic tile backsplash, crown molding, new appliances, updated fixtures, and continuous plank flooring. A sliding glass door leads to a private wooden deck—ideal for outdoor entertaining. There are electronic shades for the slider and both windows in the back for total privacy. Just off the kitchen, you'll find an updated laundry room with new flooring and custom cabinetry. Upstairs, a lofted family room overlooks the great room and includes a full wet bar with ceramic flooring, granite countertops, updated cabinetry with lighting, and a large ceramic backsplash. New carpet was added two years ago. Two spacious additional bedrooms and an updated full bath with new vanity, granite countertop, and ceramic backsplash complete the second floor. Additional highlights include a two-car attached garage with man door access to a stamped concrete patio, a newer HVAC system (2020), a newer roof and electrical panel (approx. 2015), new carpet (October 2023), and a tankless water heater. Located 1 mile from I-90, 1 mile from Route 2. 1 mile from Target, Walmart, BJ's and all kinds of restaurants and stores This is a move-in ready home in a sought-after community — truly a must-see!
Contact an agent
Home facts
- Year built:1988
- Listing ID #:5153324
- Added:58 day(s) ago
- Updated:November 01, 2025 at 07:14 AM
Rooms and interior
- Bedrooms:3
- Total bathrooms:3
- Full bathrooms:2
- Half bathrooms:1
- Living area:1,739 sq. ft.
Heating and cooling
- Cooling:Central Air
- Heating:Forced Air, Gas
Structure and exterior
- Roof:Shingle
- Year built:1988
- Building area:1,739 sq. ft.
Utilities
- Water:Public
- Sewer:Public Sewer
Finances and disclosures
- Price:$272,000
- Price per sq. ft.:$156.41
- Tax amount:$4,051 (2024)
New listings near 34675 Oak Tree Drive
- New
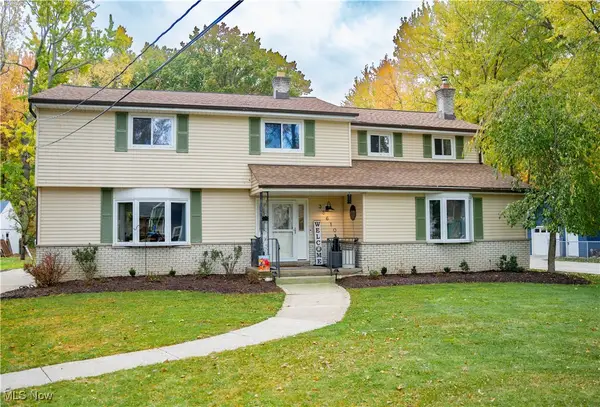 $499,000Active7 beds 4 baths2,751 sq. ft.
$499,000Active7 beds 4 baths2,751 sq. ft.38610 Wood Road, Willoughby, OH 44094
MLS# 5168750Listed by: PLATINUM REAL ESTATE - New
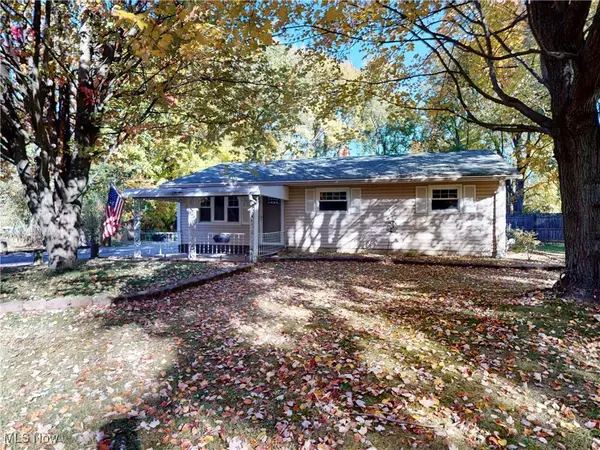 $204,900Active3 beds 1 baths1,092 sq. ft.
$204,900Active3 beds 1 baths1,092 sq. ft.3680 Foothill Boulevard, Willoughby, OH 44094
MLS# 5167800Listed by: MCDOWELL HOMES REAL ESTATE SERVICES - Open Sat, 12 to 1:30pm
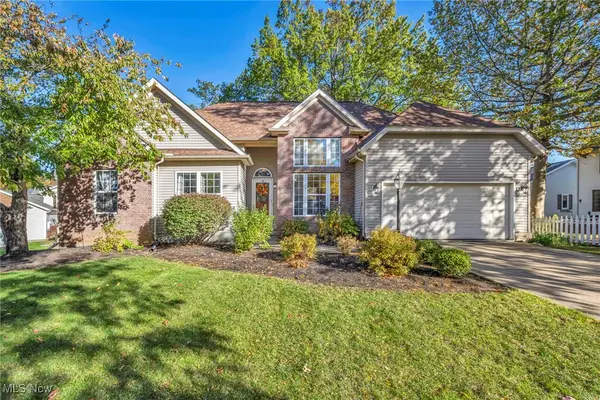 $400,000Pending3 beds 3 baths3,335 sq. ft.
$400,000Pending3 beds 3 baths3,335 sq. ft.2687 Westminster Lane, Willoughby, OH 44094
MLS# 5167939Listed by: PLATINUM REAL ESTATE 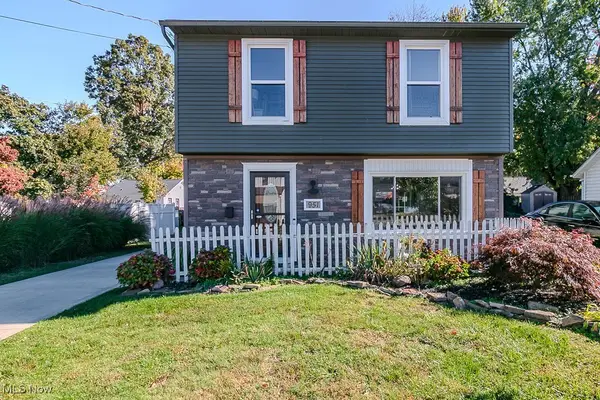 $230,000Pending3 beds 2 baths1,452 sq. ft.
$230,000Pending3 beds 2 baths1,452 sq. ft.951 Shadowrow Avenue, Willoughby, OH 44094
MLS# 5167622Listed by: PWG REAL ESTATE, LLC.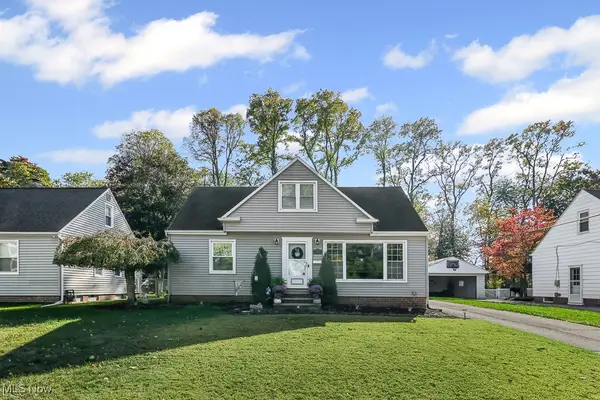 $219,900Pending3 beds 2 baths1,553 sq. ft.
$219,900Pending3 beds 2 baths1,553 sq. ft.36116 Skytop Lane, Willoughby, OH 44094
MLS# 5165756Listed by: REAL OF OHIO- New
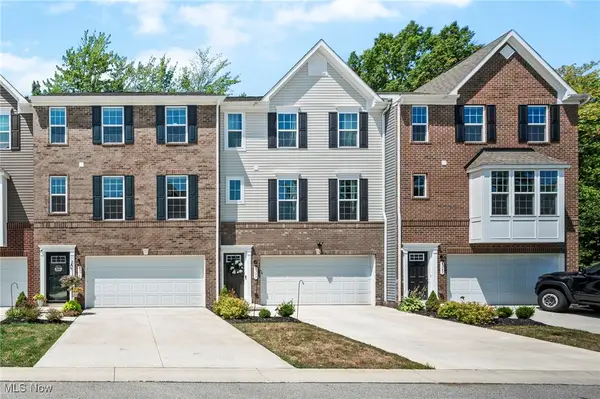 $379,999Active4 beds 3 baths2,660 sq. ft.
$379,999Active4 beds 3 baths2,660 sq. ft.5171 Jude Court, Willoughby, OH 44094
MLS# 5166457Listed by: MCDOWELL HOMES REAL ESTATE SERVICES 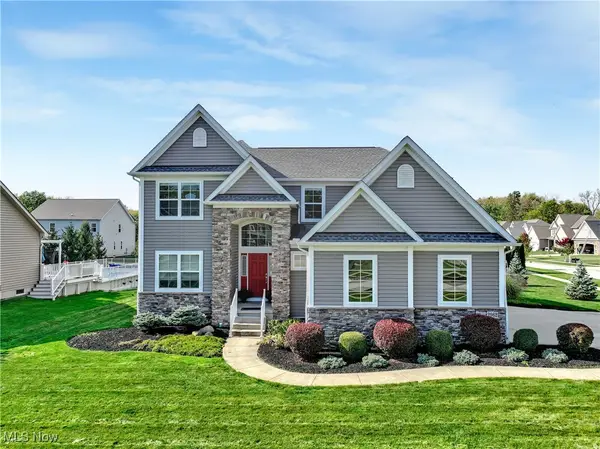 $575,000Pending5 beds 4 baths3,271 sq. ft.
$575,000Pending5 beds 4 baths3,271 sq. ft.2962 Flossy Court, Willoughby, OH 44094
MLS# 5164863Listed by: KELLER WILLIAMS GREATER CLEVELAND NORTHEAST- New
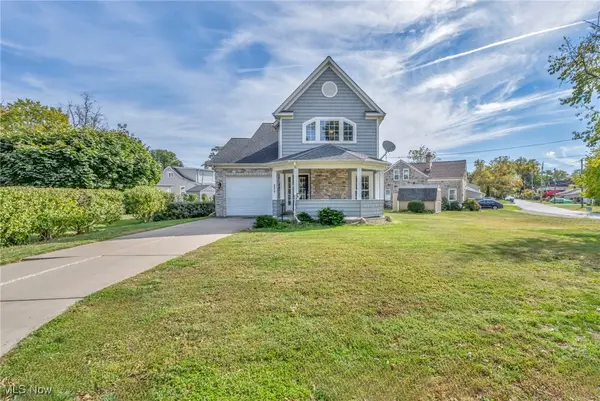 $350,000Active3 beds 3 baths1,960 sq. ft.
$350,000Active3 beds 3 baths1,960 sq. ft.38514 N Beachview Road, Willoughby, OH 44094
MLS# 5166424Listed by: PLATINUM REAL ESTATE - New
 $115,000Active1 beds 1 baths884 sq. ft.
$115,000Active1 beds 1 baths884 sq. ft.1263 Lost Nation Road #5, Willoughby, OH 44094
MLS# 5166279Listed by: PLATINUM REAL ESTATE - New
 $60,000Active0.49 Acres
$60,000Active0.49 AcresSom Center Road, Willoughby, OH 44094
MLS# 5164422Listed by: HOMESMART REAL ESTATE MOMENTUM LLC
