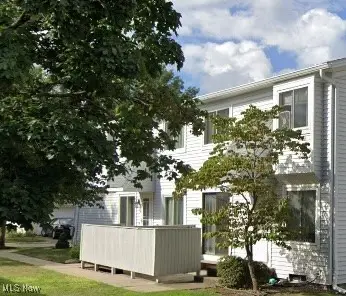4670 Figgie Drive, Willoughby, OH 44094
Local realty services provided by:Better Homes and Gardens Real Estate Central
Listed by:michael kaim
Office:real of ohio
MLS#:5100518
Source:OH_NORMLS
Price summary
- Price:$1,399,000
- Price per sq. ft.:$191.64
About this home
VERY PRIVATE SECLUDED RAVINED LOT OVERLOOKING A LEG OF THE CHAGRIN RIVER AND AMAZING PANORAMIC VIEW! YOU'LL FEEL LIKE YOU'RE IN THE SMOKY MOUNTAIN NAT'L PARK! THIS HOME WAS DESIGNED FOR ENTERTAINING WITH ELEGANT FOYER, TWO STORY ENTRANCE AND MARBLE FLOORING. WALK UP 3 STAIRS TO ELEVATOR INSTALLED IN 2017. TWO STORY ELEGANT GREAT ROOM WITH FEATURED FIREPLACE WALL PLUS AMAZING CUSTOM CABINETRY WITH BUILT IN TV AND FLOOR TO CEILING WALL OF WINDOWS. FORMAL DINING ROOM PLUS BREAKFAST ROOM WITH 20FT BUFFETT AREA. KITCHEN FEATURES 2 DISHWASHERS, ELECTRIC DOUBLE OVEN PLUS WARMING DRAWER PLUS 8 BURNER GAS THERMADOR COOK TOP, TWO SINKS, INSTANT HOT AND COLD, TONS OF CABINETS AND HUGE L-SHAPED BREAKFAST BAR TO SEAT SIX! ATTACHED TO KITCHEN IS LARGE BREAKFAST ROOM WITH BUFFET AREA AND WALL OF WINDOWS OVERLOOKING FABULOUS DECK AND RAVINED BACK YARD. ELEVATOR TO UPSTAIRS MASTER SUITE PLUS 2 ADDITIONAL BEDROOMS WITH JACK AND JILL BATH BETWEEN THEM. LOWER LEVEL GREAT ROOM WITH FIREPLACE WALL AND SLIDING GLASS DOORS TO LARGE PATIO. TWO BEDROOMS, LAUNDRY ROOM HAS SPACE FOR 2 WASHERS/TWO DRYERS OR EXTRA REFRIGERATOR. THIS LL COULD EASILY BE AN AMAZING IN-LAW SUITE! 5 CAR GARAGE, 3 ACROSS FRONT PLUS TWO TANDEM. GARAGE FLOOR RESURFACED WITH ARMORLIKE COATING. SIDE FRONT YARD FEATURES VARIOUS PATIOS, GAZEBO, WATERFALL WITH POND.
Contact an agent
Home facts
- Year built:1989
- Listing ID #:5100518
- Added:348 day(s) ago
- Updated:September 30, 2025 at 02:14 PM
Rooms and interior
- Bedrooms:6
- Total bathrooms:5
- Full bathrooms:4
- Half bathrooms:1
- Living area:7,300 sq. ft.
Heating and cooling
- Cooling:Central Air
- Heating:Fireplaces, Forced Air, Gas
Structure and exterior
- Roof:Shingle
- Year built:1989
- Building area:7,300 sq. ft.
- Lot area:5.03 Acres
Utilities
- Water:Public
- Sewer:Public Sewer
Finances and disclosures
- Price:$1,399,000
- Price per sq. ft.:$191.64
- Tax amount:$19,055 (2024)
New listings near 4670 Figgie Drive
- New
 $325,000Active2 beds 2 baths1,209 sq. ft.
$325,000Active2 beds 2 baths1,209 sq. ft.4790 Glenwood Avenue, Willoughby, OH 44094
MLS# 5160361Listed by: NEIGHBORHOOD PARTNERS, LLC. - New
 $244,900Active2 beds 3 baths
$244,900Active2 beds 3 baths38598 Granite Drive, Willoughby, OH 44094
MLS# 5156357Listed by: KELLER WILLIAMS CITYWIDE - New
 $154,000Active2 beds 2 baths972 sq. ft.
$154,000Active2 beds 2 baths972 sq. ft.5465 Millwood Lane #40-C, Willoughby, OH 44094
MLS# 5159097Listed by: PLATINUM REAL ESTATE - New
 $475,000Active3 beds 4 baths2,175 sq. ft.
$475,000Active3 beds 4 baths2,175 sq. ft.4566 River Street, Willoughby, OH 44094
MLS# 5158583Listed by: DIVERSIFIED HOMES, LLC  $179,900Pending3 beds 2 baths1,196 sq. ft.
$179,900Pending3 beds 2 baths1,196 sq. ft.967 Windermere Drive, Willoughby, OH 44094
MLS# 5158368Listed by: MCDOWELL HOMES REAL ESTATE SERVICES $449,900Active3 beds 3 baths3,184 sq. ft.
$449,900Active3 beds 3 baths3,184 sq. ft.37523 Arlington Drive, Willoughby, OH 44094
MLS# 5155973Listed by: SOGO HOMES LLC $377,095Active3 beds 3 baths1,953 sq. ft.
$377,095Active3 beds 3 baths1,953 sq. ft.5062 Shepherds Glen, Willoughby, OH 44094
MLS# 5157745Listed by: KELLER WILLIAMS CITYWIDE $362,515Active3 beds 3 baths1,953 sq. ft.
$362,515Active3 beds 3 baths1,953 sq. ft.5060 Shepherds Glen, Willoughby, OH 44094
MLS# 5157751Listed by: KELLER WILLIAMS CITYWIDE $104,900Active4 beds 1 baths1,364 sq. ft.
$104,900Active4 beds 1 baths1,364 sq. ft.844 Peach Boulevard, Willoughby, OH 44094
MLS# 5157182Listed by: KELLER WILLIAMS GREATER CLEVELAND NORTHEAST $279,900Pending3 beds 2 baths
$279,900Pending3 beds 2 baths5451 Oak Ridge Drive, Willoughby, OH 44094
MLS# 5156684Listed by: PLATINUM REAL ESTATE
