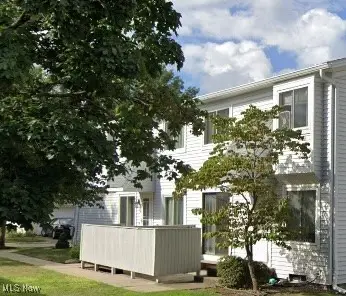5537 Wrens Lane #32C, Willoughby, OH 44094
Local realty services provided by:Better Homes and Gardens Real Estate Central
Listed by:kit custer
Office:re/max transitions
MLS#:5142849
Source:OH_NORMLS
Price summary
- Price:$149,000
- Price per sq. ft.:$153.29
- Monthly HOA dues:$294
About this home
Charming 2-Bedroom End-Unit Condo in Prime Willoughby Location!
Welcome home to this beautifully maintained 2-bedroom, 1.5-bath end-unit condo with an attached garage, tucked away in one of Willoughby’s most desirable communities! This spacious layout features a bright and inviting living area, an updated kitchen, and two comfortable bedrooms offering a cozy retreat. Enjoy the added privacy of an end-unit and unwind on your peaceful back porch — the perfect spot for morning coffee or evening relaxation. The community offers well-kept grounds, a pool, and recreation amenities for residents to enjoy. Whether you’re a first-time buyer, downsizer, or investor, this condo checks all the boxes for comfort, convenience, and location. Schedule your private showing today!
Contact an agent
Home facts
- Year built:1978
- Listing ID #:5142849
- Added:65 day(s) ago
- Updated:September 30, 2025 at 07:30 AM
Rooms and interior
- Bedrooms:2
- Total bathrooms:2
- Full bathrooms:1
- Half bathrooms:1
- Living area:972 sq. ft.
Heating and cooling
- Cooling:Central Air
- Heating:Electric, Heat Pump
Structure and exterior
- Roof:Asphalt, Fiberglass
- Year built:1978
- Building area:972 sq. ft.
Utilities
- Water:Public
- Sewer:Public Sewer
Finances and disclosures
- Price:$149,000
- Price per sq. ft.:$153.29
- Tax amount:$2,201 (2024)
New listings near 5537 Wrens Lane #32C
- New
 $325,000Active2 beds 2 baths1,209 sq. ft.
$325,000Active2 beds 2 baths1,209 sq. ft.4790 Glenwood Avenue, Willoughby, OH 44094
MLS# 5160361Listed by: NEIGHBORHOOD PARTNERS, LLC. - New
 $799,900Active5 beds 5 baths6,164 sq. ft.
$799,900Active5 beds 5 baths6,164 sq. ft.9230 Amber Wood Drive, Willoughby, OH 44094
MLS# 5160378Listed by: PUPPY REALTY - New
 $244,900Active2 beds 3 baths
$244,900Active2 beds 3 baths38598 Granite Drive, Willoughby, OH 44094
MLS# 5156357Listed by: KELLER WILLIAMS CITYWIDE - New
 $154,000Active2 beds 2 baths972 sq. ft.
$154,000Active2 beds 2 baths972 sq. ft.5465 Millwood Lane #40-C, Willoughby, OH 44094
MLS# 5159097Listed by: PLATINUM REAL ESTATE - New
 $475,000Active3 beds 4 baths2,175 sq. ft.
$475,000Active3 beds 4 baths2,175 sq. ft.4566 River Street, Willoughby, OH 44094
MLS# 5158583Listed by: DIVERSIFIED HOMES, LLC  $179,900Pending3 beds 2 baths1,196 sq. ft.
$179,900Pending3 beds 2 baths1,196 sq. ft.967 Windermere Drive, Willoughby, OH 44094
MLS# 5158368Listed by: MCDOWELL HOMES REAL ESTATE SERVICES $449,900Active3 beds 3 baths3,184 sq. ft.
$449,900Active3 beds 3 baths3,184 sq. ft.37523 Arlington Drive, Willoughby, OH 44094
MLS# 5155973Listed by: SOGO HOMES LLC $377,095Active3 beds 3 baths1,953 sq. ft.
$377,095Active3 beds 3 baths1,953 sq. ft.5062 Shepherds Glen, Willoughby, OH 44094
MLS# 5157745Listed by: KELLER WILLIAMS CITYWIDE $362,515Active3 beds 3 baths1,953 sq. ft.
$362,515Active3 beds 3 baths1,953 sq. ft.5060 Shepherds Glen, Willoughby, OH 44094
MLS# 5157751Listed by: KELLER WILLIAMS CITYWIDE $104,900Active4 beds 1 baths1,364 sq. ft.
$104,900Active4 beds 1 baths1,364 sq. ft.844 Peach Boulevard, Willoughby, OH 44094
MLS# 5157182Listed by: KELLER WILLIAMS GREATER CLEVELAND NORTHEAST
