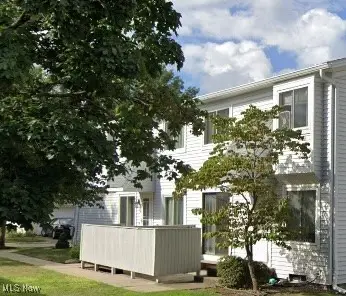5551 Ivy Court #A, Willoughby, OH 44094
Local realty services provided by:Better Homes and Gardens Real Estate Central
Listed by:steve k forsythe
Office:keller williams greater cleveland northeast
MLS#:5156804
Source:OH_NORMLS
Price summary
- Price:$169,900
- Price per sq. ft.:$133.15
About this home
Welcome to this Big Turtle II condo, perfectly situated in a convenient location of Willoughby. This spacious unit features 3 bedrooms plus a full basement which adds additional living space. As you enter the fully carpeted living room there is an open feel with plenty of light and crown molding. This room flows into the beautifully updated kitchen featuring Choice cabinetry and granite counter tops. This space is complete with all the appliances, a convenient breakfast bar, a wood floor as well as a sliding door that leads to the deck with privacy fence. A half bath on the main floor is also available. In the finished lower level, there is finished space providing the option to convert into a large L-shape recreation room to suit your needs. Upstairs the bedrooms with wood floors are generous in size and 2 of them have walk-in closets offering plenty of additional storage options. The main bedroom includes a dressing area with vanity and access to the main bath. Enjoy the convenience of the 1-car attached garage providing direct access to the unit. A community pool and tennis courts add additional value to this established community! Sitting in a prime location just minutes from local restaurants, shopping, and freeways makes this one to check out. Don’t miss out on the opportunity to make this townhome yours!
Contact an agent
Home facts
- Year built:1977
- Listing ID #:5156804
- Added:14 day(s) ago
- Updated:September 30, 2025 at 07:30 AM
Rooms and interior
- Bedrooms:3
- Total bathrooms:2
- Full bathrooms:1
- Half bathrooms:1
- Living area:1,276 sq. ft.
Heating and cooling
- Cooling:Central Air, Heat Pump
- Heating:Electric, Heat Pump
Structure and exterior
- Roof:Asphalt, Fiberglass
- Year built:1977
- Building area:1,276 sq. ft.
Utilities
- Water:Public
- Sewer:Public Sewer
Finances and disclosures
- Price:$169,900
- Price per sq. ft.:$133.15
- Tax amount:$2,454 (2024)
New listings near 5551 Ivy Court #A
- New
 $325,000Active2 beds 2 baths1,209 sq. ft.
$325,000Active2 beds 2 baths1,209 sq. ft.4790 Glenwood Avenue, Willoughby, OH 44094
MLS# 5160361Listed by: NEIGHBORHOOD PARTNERS, LLC. - New
 $799,900Active5 beds 5 baths6,164 sq. ft.
$799,900Active5 beds 5 baths6,164 sq. ft.9230 Amber Wood Drive, Willoughby, OH 44094
MLS# 5160378Listed by: PUPPY REALTY - New
 $244,900Active2 beds 3 baths
$244,900Active2 beds 3 baths38598 Granite Drive, Willoughby, OH 44094
MLS# 5156357Listed by: KELLER WILLIAMS CITYWIDE - New
 $154,000Active2 beds 2 baths972 sq. ft.
$154,000Active2 beds 2 baths972 sq. ft.5465 Millwood Lane #40-C, Willoughby, OH 44094
MLS# 5159097Listed by: PLATINUM REAL ESTATE - New
 $475,000Active3 beds 4 baths2,175 sq. ft.
$475,000Active3 beds 4 baths2,175 sq. ft.4566 River Street, Willoughby, OH 44094
MLS# 5158583Listed by: DIVERSIFIED HOMES, LLC  $179,900Pending3 beds 2 baths1,196 sq. ft.
$179,900Pending3 beds 2 baths1,196 sq. ft.967 Windermere Drive, Willoughby, OH 44094
MLS# 5158368Listed by: MCDOWELL HOMES REAL ESTATE SERVICES $449,900Active3 beds 3 baths3,184 sq. ft.
$449,900Active3 beds 3 baths3,184 sq. ft.37523 Arlington Drive, Willoughby, OH 44094
MLS# 5155973Listed by: SOGO HOMES LLC $377,095Active3 beds 3 baths1,953 sq. ft.
$377,095Active3 beds 3 baths1,953 sq. ft.5062 Shepherds Glen, Willoughby, OH 44094
MLS# 5157745Listed by: KELLER WILLIAMS CITYWIDE $362,515Active3 beds 3 baths1,953 sq. ft.
$362,515Active3 beds 3 baths1,953 sq. ft.5060 Shepherds Glen, Willoughby, OH 44094
MLS# 5157751Listed by: KELLER WILLIAMS CITYWIDE $104,900Active4 beds 1 baths1,364 sq. ft.
$104,900Active4 beds 1 baths1,364 sq. ft.844 Peach Boulevard, Willoughby, OH 44094
MLS# 5157182Listed by: KELLER WILLIAMS GREATER CLEVELAND NORTHEAST
