1553 Flint Rock Trail, Clinton, OK 73601
Local realty services provided by:Better Homes and Gardens Real Estate The Platinum Collective
Listed by: shea meget, jimmie johnson
Office: jimmie johnson real estate llc.
MLS#:1172367
Source:OK_OKC
1553 Flint Rock Trail,Clinton, OK 73601
$324,900
- 3 Beds
- 3 Baths
- 1,800 sq. ft.
- Single family
- Active
Price summary
- Price:$324,900
- Price per sq. ft.:$180.5
About this home
Welcome to your dream home! Located in a brand new neighborhood, this stunning 3-bedroom, 2.5-bathroom residence offers a perfect blend of high-end finishes and thoughtful design for modern living.
Step inside to a spacious open-concept layout featuring a large living room with expansive Pella windows that flood the space with natural light and offer serene views of the backyard—ideal for entertaining or enjoying peaceful evenings outdoors.
The heart of the home is a gourmet kitchen that’s sure to impress. Showcasing granite countertops, custom cabinetry, a center island with quartz countertops, and all new stainless steel appliances, this kitchen is both stylish and functional. A walk-in pantry provides ample storage, while the professional paint finishes add a refined touch throughout.
Retreat to the generous primary suite with a luxurious en-suite bathroom and walk-in closet. Two additional bedrooms provide flexibility for family, guests, or a home office.
For peace of mind, this home also includes a built-in safe room, adding a layer of security without sacrificing style.
Every detail of this home has been meticulously crafted with top-of-the-line finishes and high-quality materials. From the designer features to the energy-efficient Pella windows throughout, no corner has been cut in delivering a home that truly stands out.
Key Features:
• 3 Bedrooms | 2.5 Bathrooms
• Large Backyard
• Quartz Countertops & Custom Cabinets
• Center Island & Walk-In Pantry
• All New Stainless Steel Appliances
• Professionally Painted Interior
• Pella Windows
• Large Living Area with Natural Light
• Built-In Safe Room
• Located in a Brand New Community
Don’t miss this rare opportunity to own a brand new, move-in ready home in one of the most sought-after new developments. Schedule your private showing today!
Contact an agent
Home facts
- Year built:2025
- Listing ID #:1172367
- Added:169 day(s) ago
- Updated:November 16, 2025 at 01:33 PM
Rooms and interior
- Bedrooms:3
- Total bathrooms:3
- Full bathrooms:2
- Half bathrooms:1
- Living area:1,800 sq. ft.
Structure and exterior
- Roof:Composition
- Year built:2025
- Building area:1,800 sq. ft.
- Lot area:0.28 Acres
Schools
- High school:Clinton HS
- Middle school:Clinton MS
- Elementary school:Nance ES,Southwest ES,Washington ES
Finances and disclosures
- Price:$324,900
- Price per sq. ft.:$180.5
New listings near 1553 Flint Rock Trail
- New
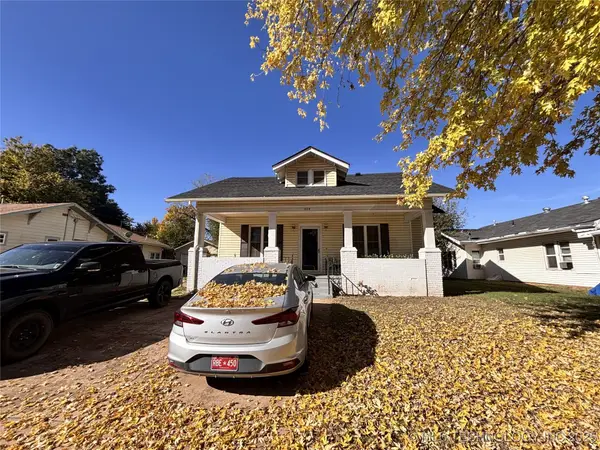 $139,000Active4 beds 2 baths1,636 sq. ft.
$139,000Active4 beds 2 baths1,636 sq. ft.404 S 9th Street, Clinton, OK 73601
MLS# 2547001Listed by: EXECUTIVE DREAM REALTY GROUP - New
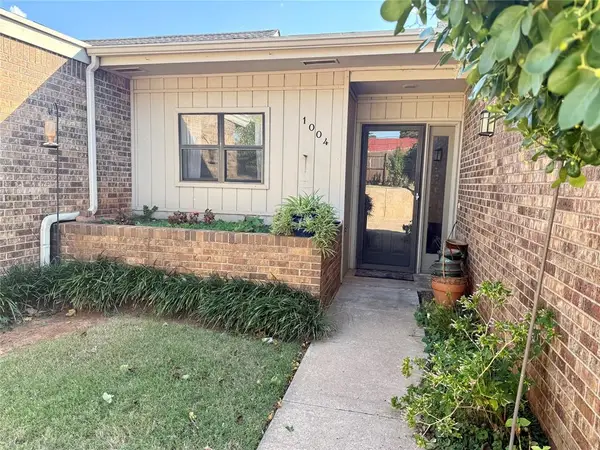 $115,000Active2 beds 2 baths1,346 sq. ft.
$115,000Active2 beds 2 baths1,346 sq. ft.1004 Scissortail Drive, Clinton, OK 73601
MLS# 1199741Listed by: JIMMIE JOHNSON REAL ESTATE LLC 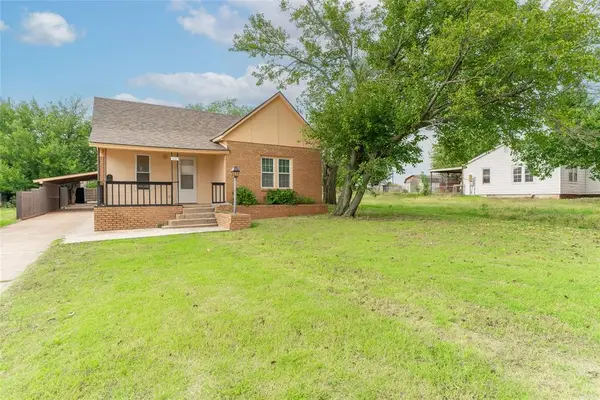 $135,000Active3 beds 2 baths1,543 sq. ft.
$135,000Active3 beds 2 baths1,543 sq. ft.418 S 17th Street, Clinton, OK 73601
MLS# 1199439Listed by: UNITED COUNTRY HEARD AUCTION & RE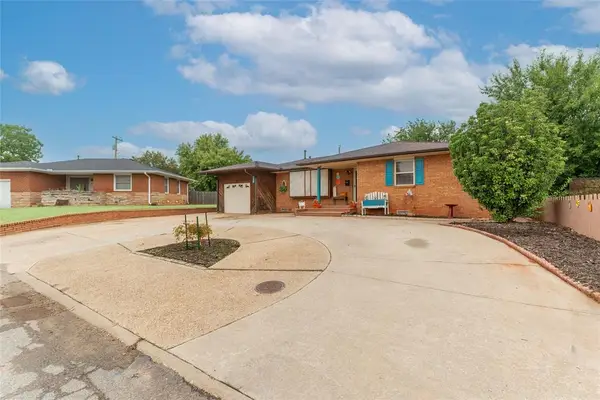 $165,000Active3 beds 2 baths2,119 sq. ft.
$165,000Active3 beds 2 baths2,119 sq. ft.1030 Circle Drive, Clinton, OK 73601
MLS# 1198086Listed by: UNITED COUNTRY HEARD AUCTION & RE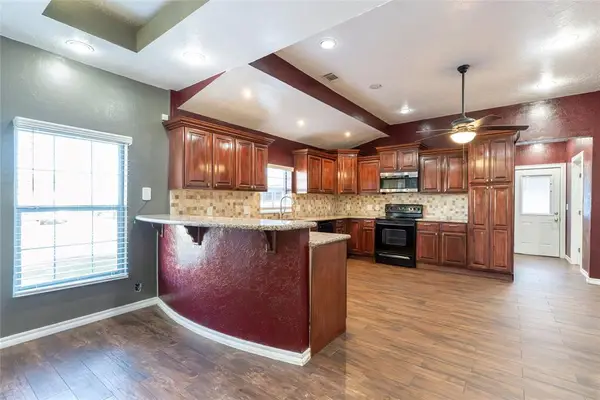 $95,000Active2 beds 2 baths1,246 sq. ft.
$95,000Active2 beds 2 baths1,246 sq. ft.323 N 8th Street, Clinton, OK 73601
MLS# 1197100Listed by: UNITED COUNTRY HEARD AUCTION & RE $70,000Pending3 beds 1 baths1,008 sq. ft.
$70,000Pending3 beds 1 baths1,008 sq. ft.616 S 11th Street, Clinton, OK 73601
MLS# 1196263Listed by: LRE REALTY LLC $110,000Active3 beds 1 baths988 sq. ft.
$110,000Active3 beds 1 baths988 sq. ft.1201 Blackstone Avenue, Clinton, OK 73601
MLS# 1196799Listed by: GREEN REAL ESTATE LLC $105,000Active3 beds 1 baths1,104 sq. ft.
$105,000Active3 beds 1 baths1,104 sq. ft.1419 Pine Avenue, Clinton, OK 73601
MLS# 1196808Listed by: GREEN REAL ESTATE LLC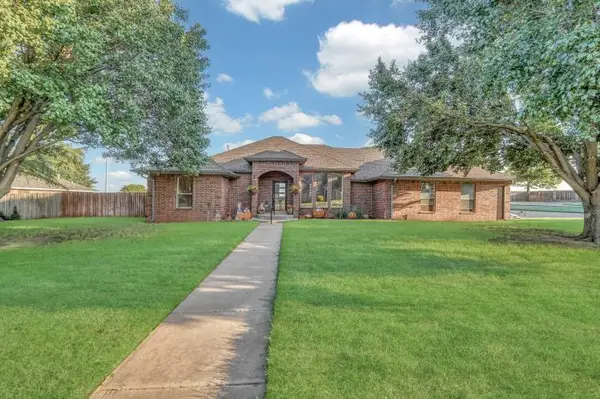 $385,000Pending3 beds 3 baths2,435 sq. ft.
$385,000Pending3 beds 3 baths2,435 sq. ft.2305 Sunset Drive, Clinton, OK 73601
MLS# 1191966Listed by: UNITED COUNTRY HEARD AUCTION & RE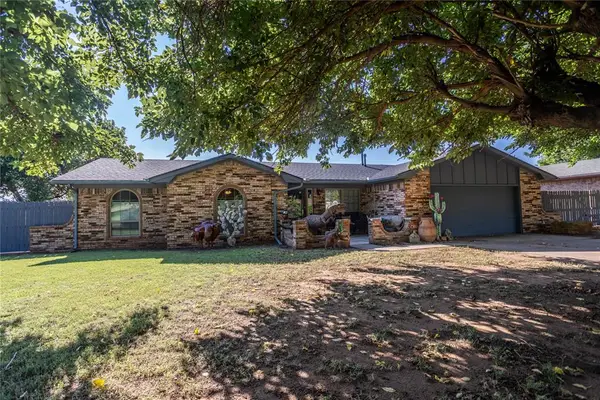 $215,000Active3 beds 2 baths1,592 sq. ft.
$215,000Active3 beds 2 baths1,592 sq. ft.3 Peterson Drive, Clinton, OK 73601
MLS# 1193241Listed by: DAVIS PROPERTIES, LLC.
