527 S 11th Street, Clinton, OK 73601
Local realty services provided by:Better Homes and Gardens Real Estate The Platinum Collective
Listed by: cadence richeson
Office: united country heard auction & re
MLS#:1183394
Source:OK_OKC
527 S 11th Street,Clinton, OK 73601
$61,000
- 2 Beds
- 1 Baths
- 891 sq. ft.
- Single family
- Active
Price summary
- Price:$61,000
- Price per sq. ft.:$68.46
About this home
891 sq ft vintage home built 1940 in Hardin Addition. 2 bed/1 bath with practical layout. Two bedrooms with single bathroom. Five-room configuration offers living, dining and bedroom spaces with efficient use of space.
Frame construction with composition shingle roof and vinyl siding. Concrete block foundation. Covered patio 320 sq ft and front porch 18 sq ft. Large fenced backyard provides privacy and outdoor space. Big outbuilding for storage, workshop, or hobby use adds functionality.
Located in Hardin Addition with access to downtown Clinton services including shopping, dining, medical facilities, and employment centers. Central location provides walkable access to Clinton's business district while maintaining residential neighborhood character. Property on city lots with established infrastructure and maintained streets.
City utilities including water, sewer, and electricity. Established neighborhood infrastructure with mature community character. Hardin Addition represents residential development with stability and convenient access in small-town setting.
Property offers homeownership opportunity in central Clinton location. Downtown proximity provides convenience with walkable access to services and amenities. Vintage construction with established neighborhood providing community stability.
Open layout connects living areas while separate rooms offer privacy and functionality. Vintage character includes architectural details and neighborhood charm.
Large fenced backyard creates private outdoor space for gardening, recreation, or relaxation. Mature neighborhood with established landscaping. Big outbuilding offers storage, workshop space, or hobby area possibilities.
Contact an agent
Home facts
- Year built:1940
- Listing ID #:1183394
- Added:98 day(s) ago
- Updated:November 16, 2025 at 01:33 PM
Rooms and interior
- Bedrooms:2
- Total bathrooms:1
- Full bathrooms:1
- Living area:891 sq. ft.
Heating and cooling
- Cooling:Window Unit(s)
Structure and exterior
- Roof:Composition
- Year built:1940
- Building area:891 sq. ft.
- Lot area:0.19 Acres
Schools
- High school:Clinton HS
- Middle school:Clinton MS
- Elementary school:Nance ES
Finances and disclosures
- Price:$61,000
- Price per sq. ft.:$68.46
New listings near 527 S 11th Street
- New
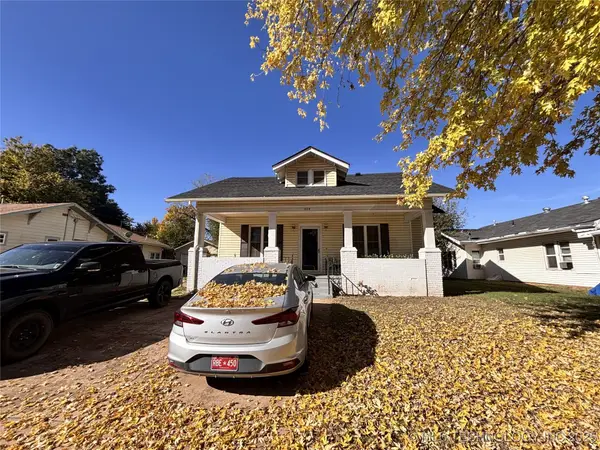 $139,000Active4 beds 2 baths1,636 sq. ft.
$139,000Active4 beds 2 baths1,636 sq. ft.404 S 9th Street, Clinton, OK 73601
MLS# 2547001Listed by: EXECUTIVE DREAM REALTY GROUP - New
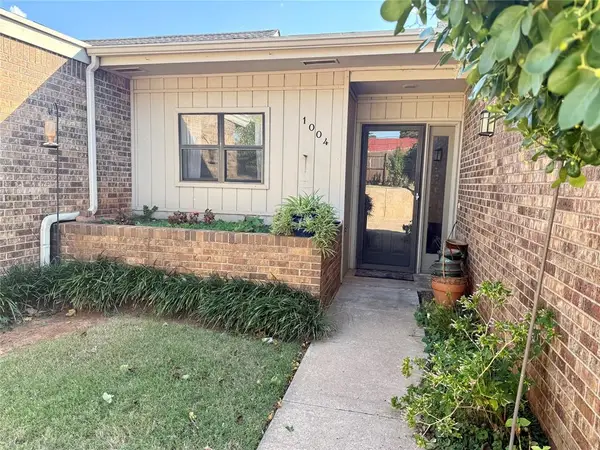 $115,000Active2 beds 2 baths1,346 sq. ft.
$115,000Active2 beds 2 baths1,346 sq. ft.1004 Scissortail Drive, Clinton, OK 73601
MLS# 1199741Listed by: JIMMIE JOHNSON REAL ESTATE LLC 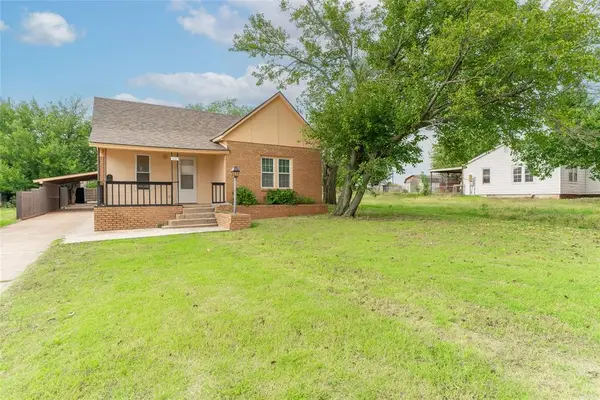 $135,000Active3 beds 2 baths1,543 sq. ft.
$135,000Active3 beds 2 baths1,543 sq. ft.418 S 17th Street, Clinton, OK 73601
MLS# 1199439Listed by: UNITED COUNTRY HEARD AUCTION & RE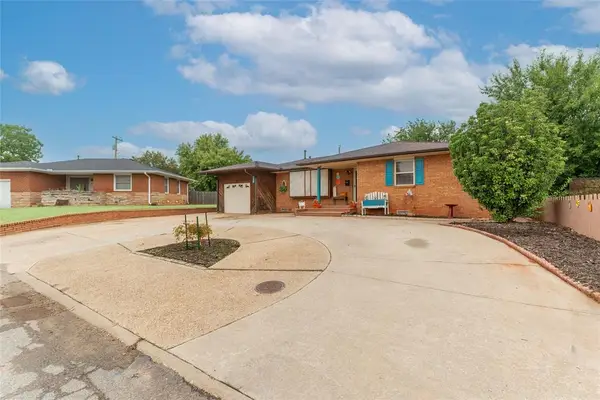 $165,000Active3 beds 2 baths2,119 sq. ft.
$165,000Active3 beds 2 baths2,119 sq. ft.1030 Circle Drive, Clinton, OK 73601
MLS# 1198086Listed by: UNITED COUNTRY HEARD AUCTION & RE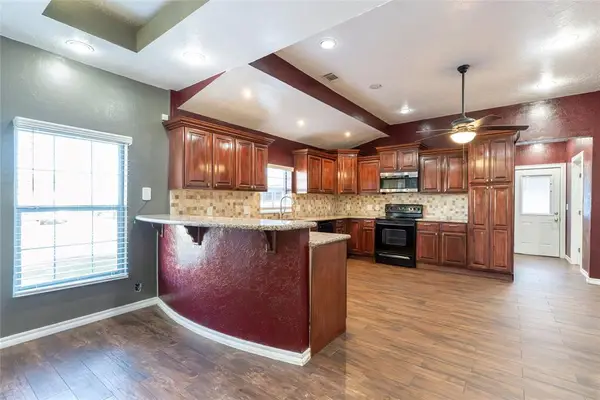 $95,000Active2 beds 2 baths1,246 sq. ft.
$95,000Active2 beds 2 baths1,246 sq. ft.323 N 8th Street, Clinton, OK 73601
MLS# 1197100Listed by: UNITED COUNTRY HEARD AUCTION & RE $70,000Pending3 beds 1 baths1,008 sq. ft.
$70,000Pending3 beds 1 baths1,008 sq. ft.616 S 11th Street, Clinton, OK 73601
MLS# 1196263Listed by: LRE REALTY LLC $110,000Active3 beds 1 baths988 sq. ft.
$110,000Active3 beds 1 baths988 sq. ft.1201 Blackstone Avenue, Clinton, OK 73601
MLS# 1196799Listed by: GREEN REAL ESTATE LLC $105,000Active3 beds 1 baths1,104 sq. ft.
$105,000Active3 beds 1 baths1,104 sq. ft.1419 Pine Avenue, Clinton, OK 73601
MLS# 1196808Listed by: GREEN REAL ESTATE LLC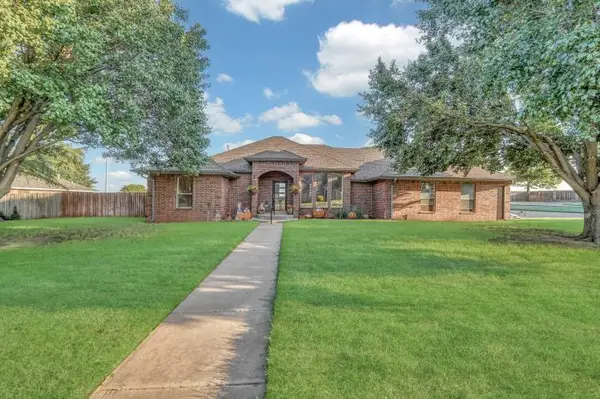 $385,000Pending3 beds 3 baths2,435 sq. ft.
$385,000Pending3 beds 3 baths2,435 sq. ft.2305 Sunset Drive, Clinton, OK 73601
MLS# 1191966Listed by: UNITED COUNTRY HEARD AUCTION & RE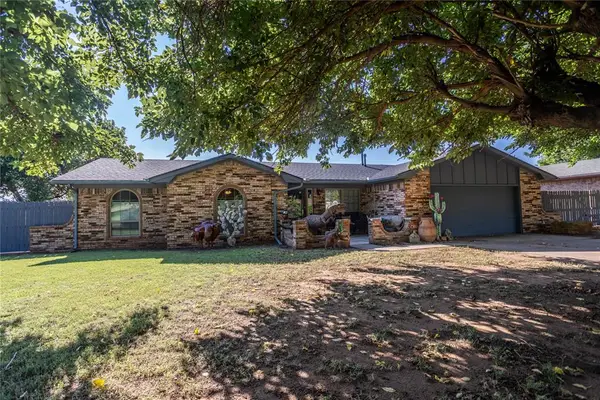 $215,000Active3 beds 2 baths1,592 sq. ft.
$215,000Active3 beds 2 baths1,592 sq. ft.3 Peterson Drive, Clinton, OK 73601
MLS# 1193241Listed by: DAVIS PROPERTIES, LLC.
