1305 Cedar Ridge Road, Edmond, OK 73013
Local realty services provided by:Better Homes and Gardens Real Estate The Platinum Collective
Listed by:corey hale
Office:skybridge real estate
MLS#:1196382
Source:OK_OKC
1305 Cedar Ridge Road,Edmond, OK 73013
$297,500
- 4 Beds
- 3 Baths
- 2,257 sq. ft.
- Single family
- Active
Price summary
- Price:$297,500
- Price per sq. ft.:$131.81
About this home
Welcome to 1305 Cedar Ridge Road. This 4 bed/ 2.5 bathroom home is located in the beautiful Cedar Ridge Neighborhood in Edmond. A fully covered front porch welcomes you into spacious living areas. Modern LVP flooring was installed in the living areas and kitchen with lighting in 2023 and a fresh coat of interior paint in 2025. The large living area is perfect for the family and entertaining with a dedicated dining room that could also be used as a study/ office. The kitchen cabinets have been freshly painted with a granite countertop installed to add countertop space and easy meal prep station. The primary bedroom is located on the first floor with its own private primary bathroom. There are 3 guest rooms upstairs with a full bathroom located at the end of the hallway. Two walk-in attic spaces upstairs for easy storage access. This home sits on a large 0.25-acre lot nestled between the large mature trees for shade and privacy. The backyard has a patio for entertaining and hosting family, friends and barbecues. Two new AC units were installed in 2023. Make this home yours today!
Contact an agent
Home facts
- Year built:1977
- Listing ID #:1196382
- Added:1 day(s) ago
- Updated:October 17, 2025 at 04:09 AM
Rooms and interior
- Bedrooms:4
- Total bathrooms:3
- Full bathrooms:2
- Half bathrooms:1
- Living area:2,257 sq. ft.
Heating and cooling
- Cooling:Central Electric
- Heating:Central Gas
Structure and exterior
- Roof:Composition
- Year built:1977
- Building area:2,257 sq. ft.
- Lot area:0.25 Acres
Schools
- High school:Memorial HS
- Middle school:Central MS
- Elementary school:Will Rogers ES
Utilities
- Water:Public
Finances and disclosures
- Price:$297,500
- Price per sq. ft.:$131.81
New listings near 1305 Cedar Ridge Road
- New
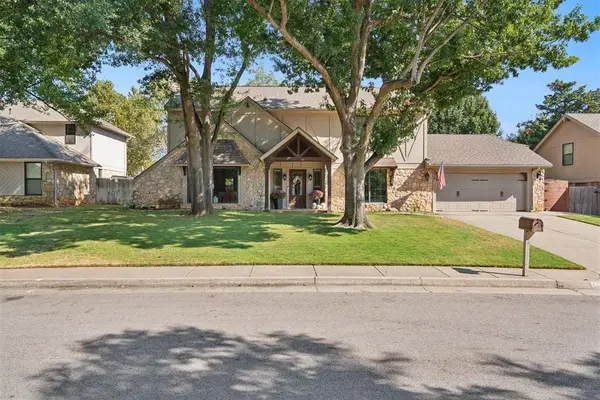 $435,000Active4 beds 3 baths2,220 sq. ft.
$435,000Active4 beds 3 baths2,220 sq. ft.3810 Marked Tree Drive, Edmond, OK 73013
MLS# 1196481Listed by: ELITE REAL ESTATE & DEV. - New
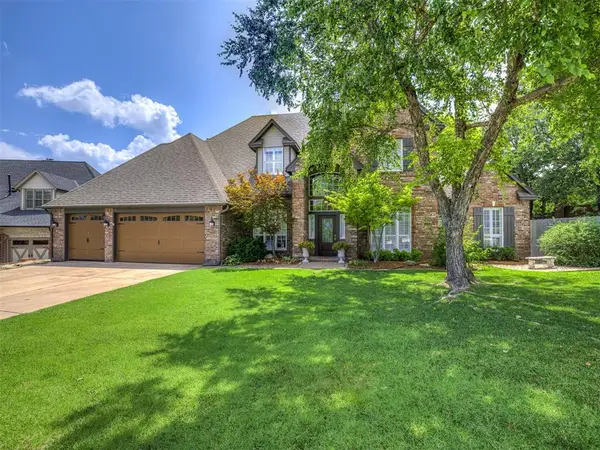 $559,000Active4 beds 4 baths3,927 sq. ft.
$559,000Active4 beds 4 baths3,927 sq. ft.2900 Kingwood Drive, Edmond, OK 73013
MLS# 1196548Listed by: SALT REAL ESTATE INC - New
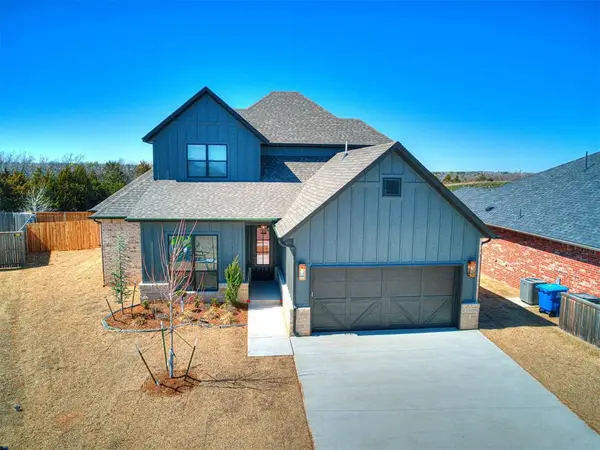 $526,900Active4 beds 3 baths2,310 sq. ft.
$526,900Active4 beds 3 baths2,310 sq. ft.2009 Marsala Drive, Edmond, OK 73034
MLS# 1196503Listed by: AUTHENTIC REAL ESTATE GROUP - New
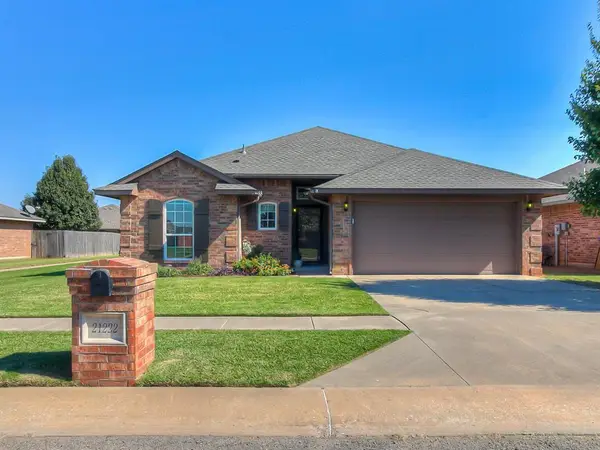 $255,000Active3 beds 2 baths1,388 sq. ft.
$255,000Active3 beds 2 baths1,388 sq. ft.21222 Robin Ridge Lane, Edmond, OK 73012
MLS# 1196420Listed by: STETSON BENTLEY - Open Sun, 2 to 4pmNew
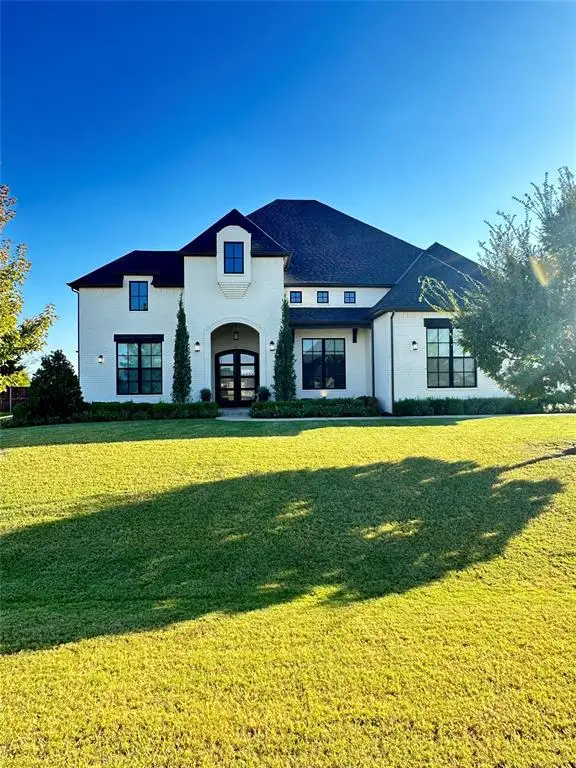 $899,900Active4 beds 4 baths3,651 sq. ft.
$899,900Active4 beds 4 baths3,651 sq. ft.2300 NW 220th Terrace, Edmond, OK 73025
MLS# 1184524Listed by: SALT REAL ESTATE INC - New
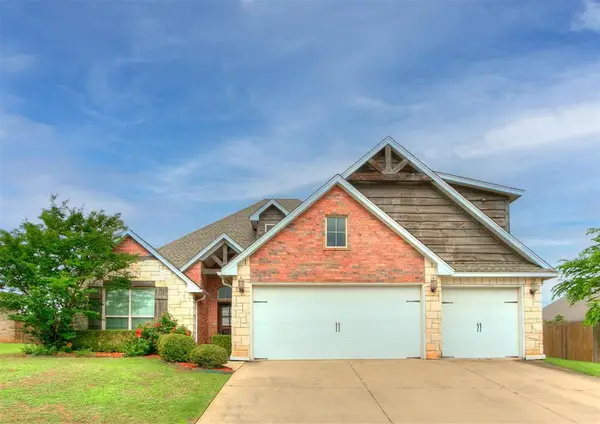 $410,500Active4 beds 3 baths2,317 sq. ft.
$410,500Active4 beds 3 baths2,317 sq. ft.4901 Arbuckle Drive, Edmond, OK 73025
MLS# 1196441Listed by: METRO FIRST REALTY OF EDMOND - New
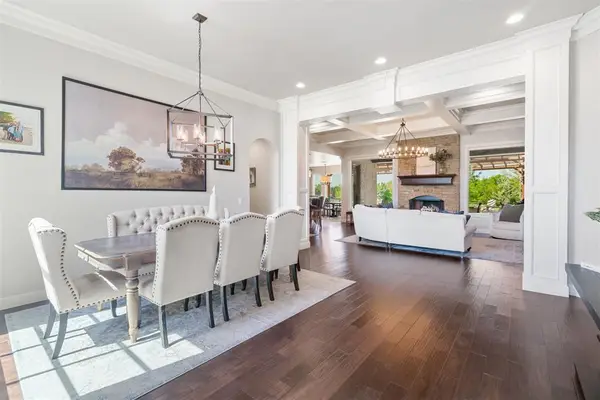 $899,999Active4 beds 4 baths3,773 sq. ft.
$899,999Active4 beds 4 baths3,773 sq. ft.21959 Villagio Drive, Edmond, OK 73012
MLS# 1196462Listed by: ACCESS REAL ESTATE LLC - New
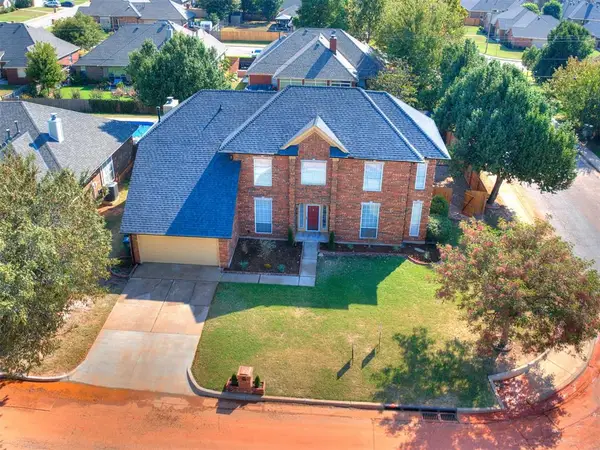 $429,900Active4 beds 4 baths3,470 sq. ft.
$429,900Active4 beds 4 baths3,470 sq. ft.2628 NW 159th Street, Edmond, OK 73013
MLS# 1196426Listed by: REDHAWK REAL ESTATE, LLC - New
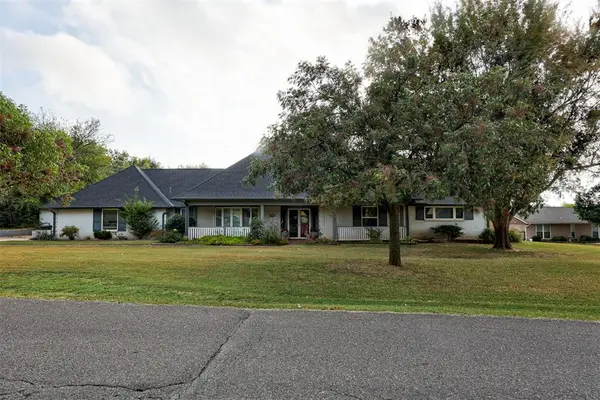 $415,000Active3 beds 4 baths2,982 sq. ft.
$415,000Active3 beds 4 baths2,982 sq. ft.1322 Washington Street, Edmond, OK 73034
MLS# 1195477Listed by: KELLER WILLIAMS CENTRAL OK ED - New
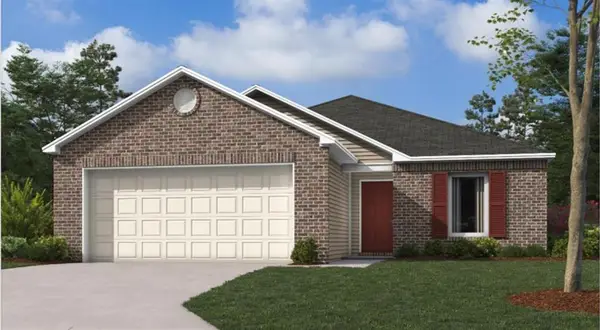 $247,060Active3 beds 2 baths1,216 sq. ft.
$247,060Active3 beds 2 baths1,216 sq. ft.1824 Black Poplar Way, Edmond, OK 73034
MLS# 1196271Listed by: COPPER CREEK REAL ESTATE
