2417 Horse Trail Road, Edmond, OK 73012
Local realty services provided by:Better Homes and Gardens Real Estate Paramount
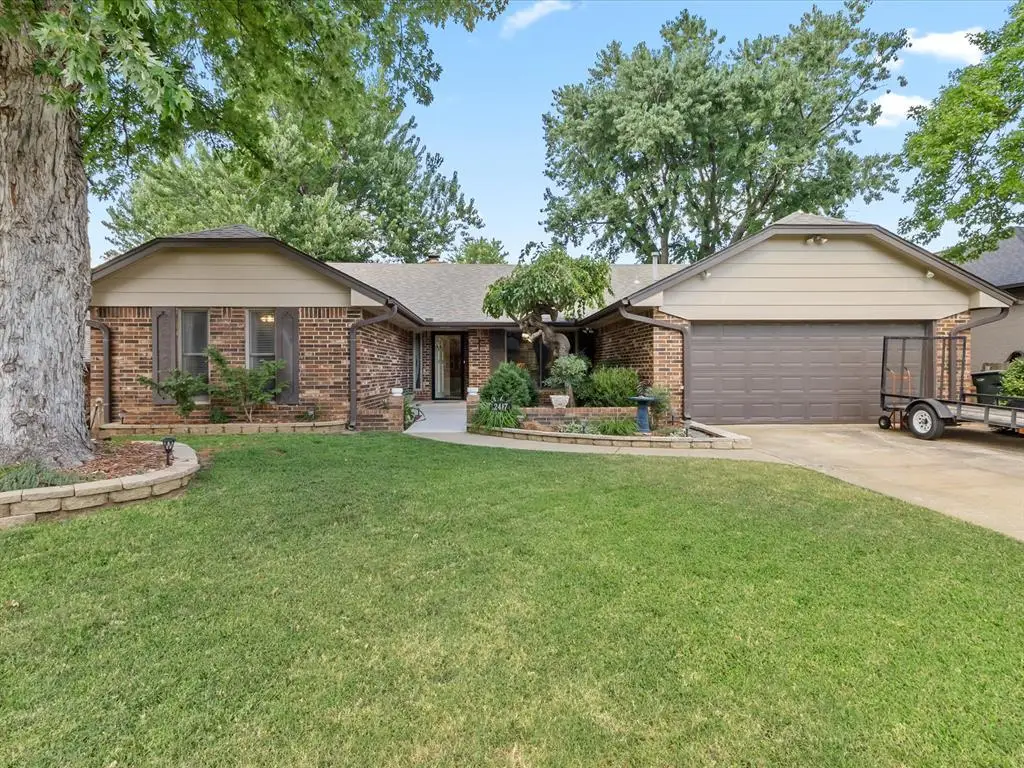
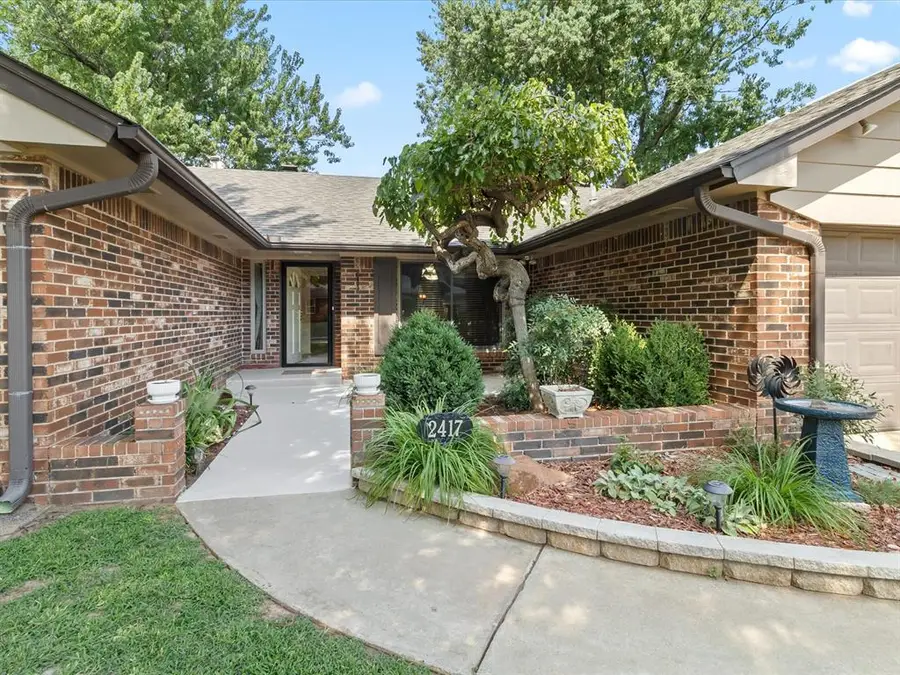
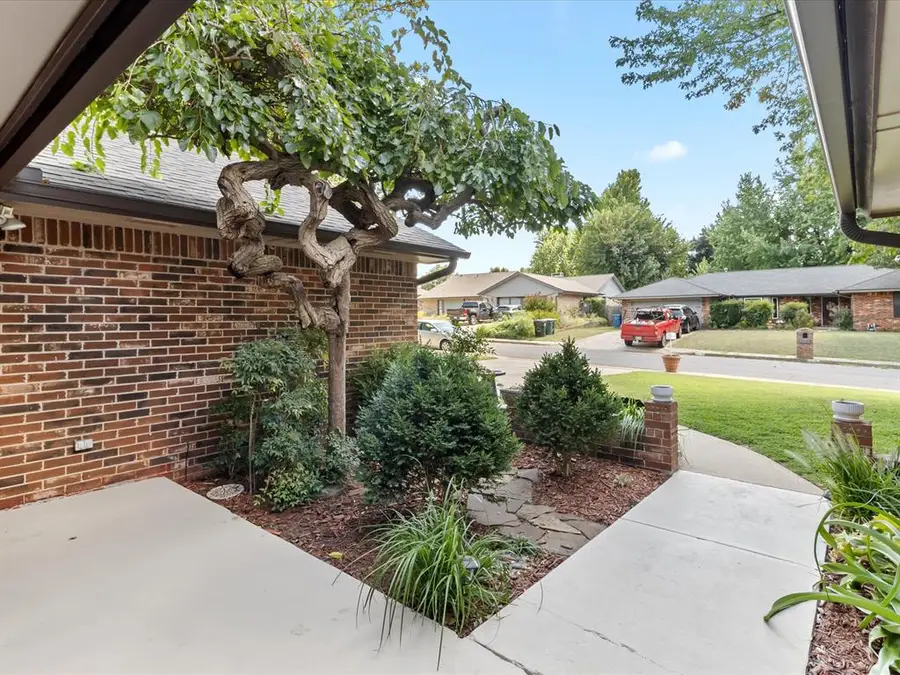
Listed by:babs lewis
Office:forge realty group
MLS#:1185246
Source:OK_OKC
2417 Horse Trail Road,Edmond, OK 73012
$305,900
- 4 Beds
- 3 Baths
- 2,256 sq. ft.
- Single family
- Active
Price summary
- Price:$305,900
- Price per sq. ft.:$135.59
About this home
Welcome to your dream home! ~ This immaculately maintained 4-bedroom, 2.5-bathroom gem offers timeless elegance and modern comfort. ~ Step inside to discover stunning custom woodwork throughout, including intricate crown molding and a breathtaking coffered ceiling in the kitchen. ~ The completely remodeled master bathroom is a spa-like retreat, designed with luxurious finishes.
The heart of this home is the kitchen, boasting ample storage, two ovens, and two dining areas—perfect for entertaining or cozy family meals. ~ A heated and cooled Florida room (not included in the square footage) provides a versatile second living area, ideal for relaxation or hosting guests.
Outside, the beautifully maintained backyard is complemented by a sprinkler system for easy upkeep. ~ Additional highlights include a 2019 roof with high-impact shingles, two hot water tanks, and a convenient inside laundry room. ~ This home is a perfect blend of style, functionality, and durability—ready for you to move in and make it your own! ~ Schedule a showing today!
Contact an agent
Home facts
- Year built:1977
- Listing Id #:1185246
- Added:1 day(s) ago
- Updated:August 22, 2025 at 08:07 PM
Rooms and interior
- Bedrooms:4
- Total bathrooms:3
- Full bathrooms:2
- Half bathrooms:1
- Living area:2,256 sq. ft.
Heating and cooling
- Cooling:Central Electric
- Heating:Central Gas
Structure and exterior
- Roof:Heavy Comp
- Year built:1977
- Building area:2,256 sq. ft.
- Lot area:0.22 Acres
Schools
- High school:Santa Fe HS
- Middle school:Heartland MS
- Elementary school:Washington Irving ES
Utilities
- Water:Public
Finances and disclosures
- Price:$305,900
- Price per sq. ft.:$135.59
New listings near 2417 Horse Trail Road
- New
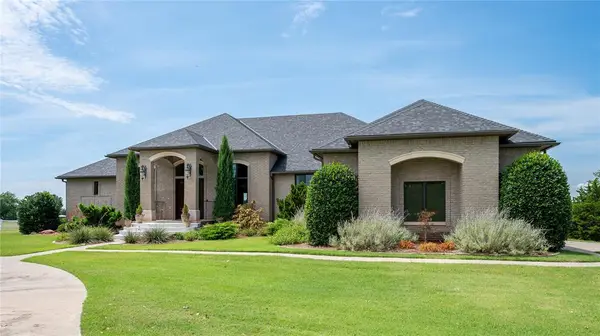 $1,265,000Active5 beds 6 baths6,121 sq. ft.
$1,265,000Active5 beds 6 baths6,121 sq. ft.4975 N Santa Fe Avenue, Edmond, OK 73025
MLS# 1185872Listed by: WHITTINGTON REALTY - New
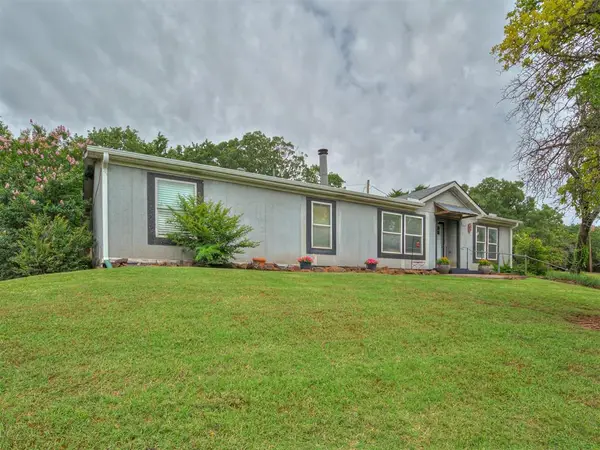 $310,000Active3 beds 2 baths1,616 sq. ft.
$310,000Active3 beds 2 baths1,616 sq. ft.3413 Kellogg Drive, Edmond, OK 73034
MLS# 1186770Listed by: KELLER WILLIAMS REALTY ELITE - New
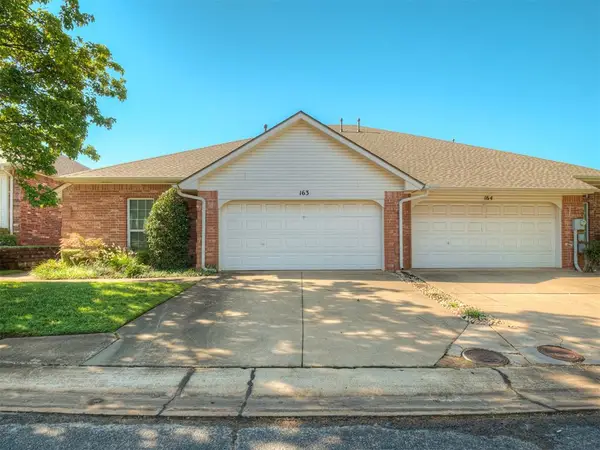 $250,000Active2 beds 2 baths1,600 sq. ft.
$250,000Active2 beds 2 baths1,600 sq. ft.509 S Santa Fe Avenue #163, Edmond, OK 73003
MLS# 1187102Listed by: BAILEE & CO. REAL ESTATE - New
 $274,900Active3 beds 2 baths1,918 sq. ft.
$274,900Active3 beds 2 baths1,918 sq. ft.16016 Harts Mill Road, Edmond, OK 73013
MLS# 1187019Listed by: RE/MAX AT HOME - New
 $414,000Active4 beds 3 baths2,416 sq. ft.
$414,000Active4 beds 3 baths2,416 sq. ft.1008 North Creek Drive, Edmond, OK 73034
MLS# 1187159Listed by: MILK AND HONEY REALTY LLC - Open Sun, 2 to 4pmNew
 $399,900Active4 beds 3 baths2,682 sq. ft.
$399,900Active4 beds 3 baths2,682 sq. ft.2809 Red Fern, Edmond, OK 73034
MLS# 1187161Listed by: CENTURY 21 JUDGE FITE COMPANY - Open Sat, 2 to 4pmNew
 $340,000Active4 beds 3 baths2,001 sq. ft.
$340,000Active4 beds 3 baths2,001 sq. ft.2609 Bedford Circle, Edmond, OK 73034
MLS# 1186992Listed by: RE/MAX AT HOME  $384,100Pending3 beds 2 baths1,464 sq. ft.
$384,100Pending3 beds 2 baths1,464 sq. ft.4720 Half Moon Way, Edmond, OK 73034
MLS# 1187138Listed by: MCCALEB HOMES- New
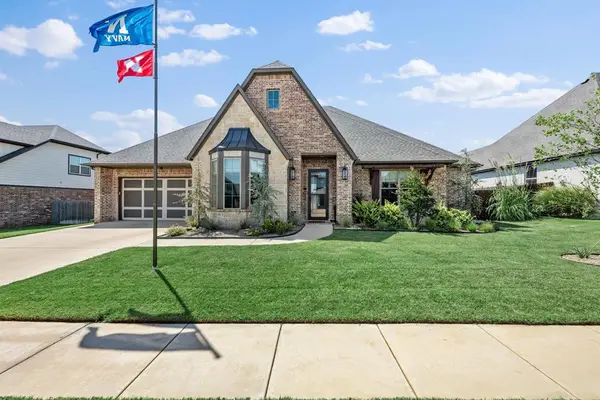 $535,000Active4 beds 3 baths3,118 sq. ft.
$535,000Active4 beds 3 baths3,118 sq. ft.15921 Foxtail Trail, Edmond, OK 73013
MLS# 1187087Listed by: JMR REALTY LLC
