2617 Riven Rock Road, Edmond, OK 73034
Local realty services provided by:Better Homes and Gardens Real Estate Paramount
Listed by:karen blevins
Office:chinowth & cohen
MLS#:1196402
Source:OK_OKC
2617 Riven Rock Road,Edmond, OK 73034
$365,000
- 3 Beds
- 2 Baths
- 1,839 sq. ft.
- Single family
- Pending
Price summary
- Price:$365,000
- Price per sq. ft.:$198.48
About this home
Welcome to this stunning home in Edmond’s desirable Birnam Woods addition—where modern design, timeless craftsmanship, and thoughtful details come together seamlessly. From first glance, the home’s impressive curb appeal, lush landscaping, and inviting entry make a striking impression. Inside, an open-concept layout creates a natural flow between living, dining, and kitchen spaces, ideal for entertaining and everyday living alike. The spacious living room features a corner brick fireplace, ceiling beams, wood floors, and large windows that fill the space with natural light. The adjoining dining area is generously sized, offering plenty of room for family meals or hosting dinner parties. The modern white kitchen is the true heart of the home, showcasing a large center island with seating, sleek cabinetry with abundant storage, extensive counter space, stainless appliances with double ovens, and elegant finishes that make both cooking and entertaining a pleasure. The private primary suite offers a relaxing retreat, complete with a tray ceiling and a beautifully appointed ensuite bathroom featuring double vanities, a walk-in shower, a large soaking tub, and a spacious walk-in closet. Two additional bedrooms are thoughtfully designed with ample storage and easy access to a well-appointed hall bath. The dedicated office provides the perfect space for working from home, studying, or a creative studio—offering flexibility to fit your lifestyle needs. Step outside and enjoy your own private outdoor oasis. The covered patio with an outdoor firepit sets the scene for cozy evenings, morning coffee, or weekend gatherings with family and friends. Tesla in garage charger. Located in the heart of Edmond, Birnam Woods is known for its beautiful homes, mature trees, & convenient proximity to top-rated schools, shopping, dining, and entertainment. This home perfectly balances modern elegance, comfort, and function—making it an ideal choice for today’s discerning buyer. Welcome Home!
Contact an agent
Home facts
- Year built:2017
- Listing ID #:1196402
- Added:1 day(s) ago
- Updated:October 16, 2025 at 10:13 PM
Rooms and interior
- Bedrooms:3
- Total bathrooms:2
- Full bathrooms:2
- Living area:1,839 sq. ft.
Heating and cooling
- Cooling:Central Electric
- Heating:Central Gas
Structure and exterior
- Roof:Composition
- Year built:2017
- Building area:1,839 sq. ft.
- Lot area:0.13 Acres
Schools
- High school:North HS
- Middle school:Sequoyah MS
- Elementary school:Northern Hills ES
Utilities
- Water:Public
Finances and disclosures
- Price:$365,000
- Price per sq. ft.:$198.48
New listings near 2617 Riven Rock Road
- New
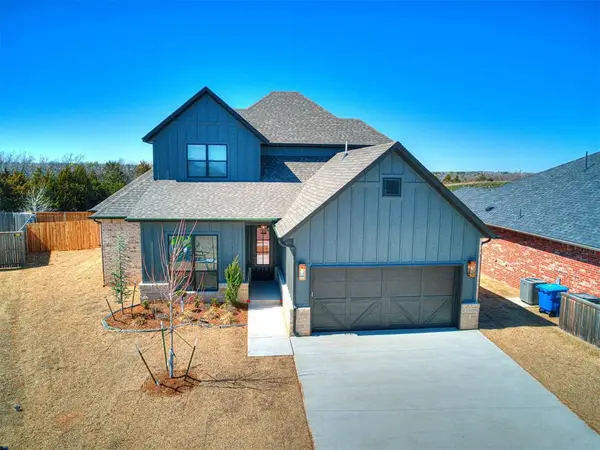 $526,900Active4 beds 3 baths2,310 sq. ft.
$526,900Active4 beds 3 baths2,310 sq. ft.2009 Marsala Drive, Edmond, OK 73034
MLS# 1196503Listed by: AUTHENTIC REAL ESTATE GROUP - New
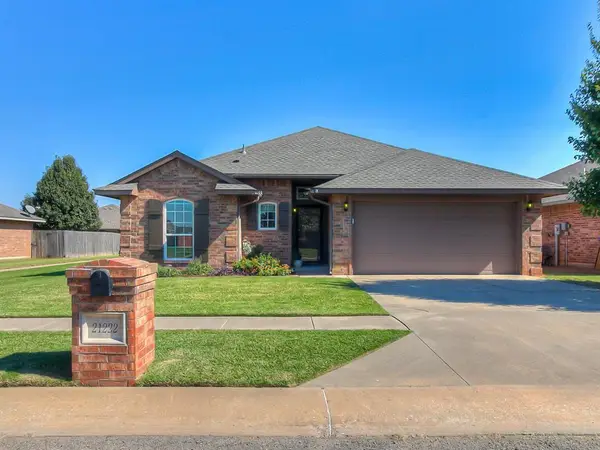 $255,000Active3 beds 2 baths1,388 sq. ft.
$255,000Active3 beds 2 baths1,388 sq. ft.21222 Robin Ridge Lane, Edmond, OK 73012
MLS# 1196420Listed by: STETSON BENTLEY - Open Sun, 2 to 4pmNew
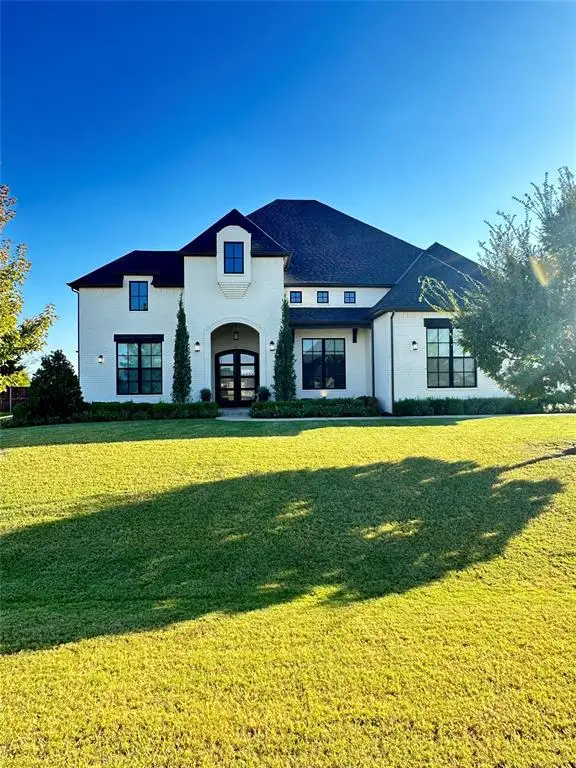 $899,900Active4 beds 4 baths3,651 sq. ft.
$899,900Active4 beds 4 baths3,651 sq. ft.2300 NW 220th Terrace, Edmond, OK 73025
MLS# 1184524Listed by: SALT REAL ESTATE INC - New
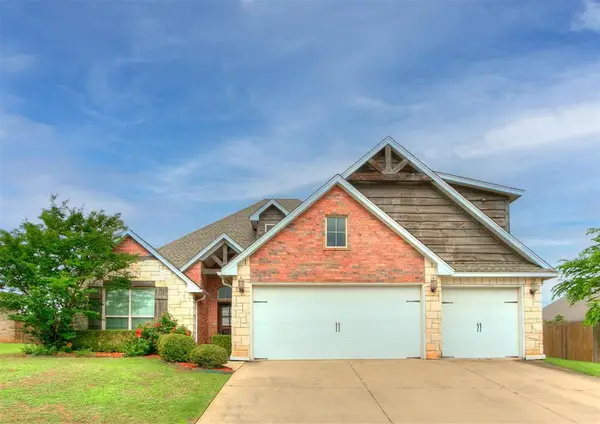 $410,500Active4 beds 3 baths2,317 sq. ft.
$410,500Active4 beds 3 baths2,317 sq. ft.4901 Arbuckle Drive, Edmond, OK 73025
MLS# 1196441Listed by: METRO FIRST REALTY OF EDMOND - New
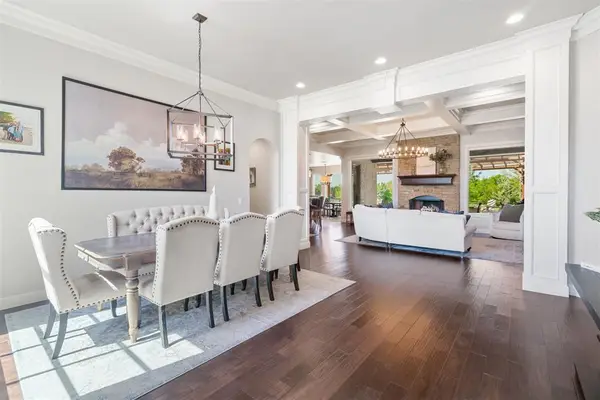 $899,999Active4 beds 4 baths3,773 sq. ft.
$899,999Active4 beds 4 baths3,773 sq. ft.21959 Villagio Drive, Edmond, OK 73012
MLS# 1196462Listed by: ACCESS REAL ESTATE LLC - New
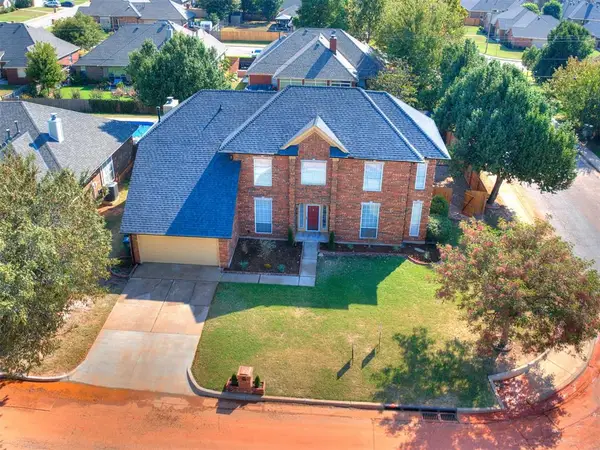 $429,900Active4 beds 4 baths3,470 sq. ft.
$429,900Active4 beds 4 baths3,470 sq. ft.2628 NW 159th Street, Edmond, OK 73013
MLS# 1196426Listed by: REDHAWK REAL ESTATE, LLC - New
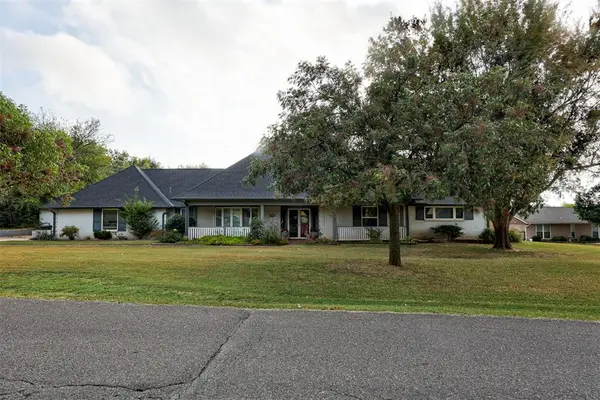 $415,000Active3 beds 4 baths2,982 sq. ft.
$415,000Active3 beds 4 baths2,982 sq. ft.1322 Washington Street, Edmond, OK 73034
MLS# 1195477Listed by: KELLER WILLIAMS CENTRAL OK ED - New
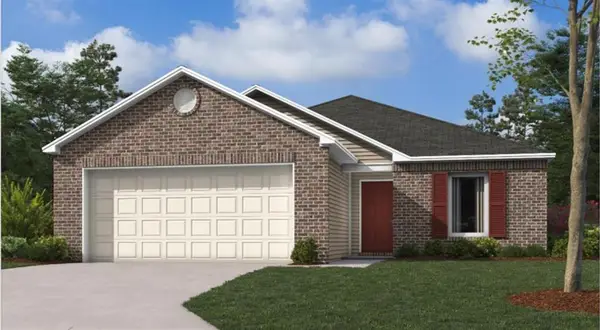 $247,060Active3 beds 2 baths1,216 sq. ft.
$247,060Active3 beds 2 baths1,216 sq. ft.1824 Black Poplar Way, Edmond, OK 73034
MLS# 1196271Listed by: COPPER CREEK REAL ESTATE - New
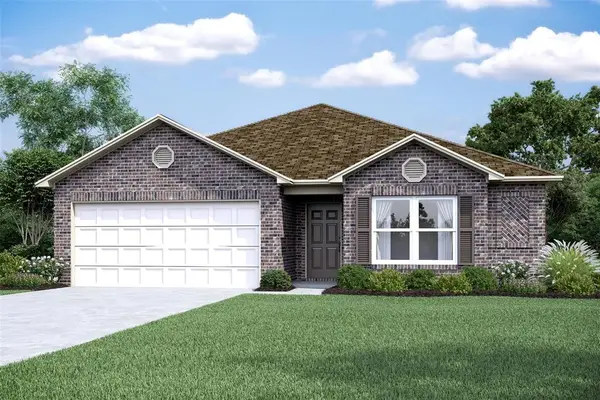 $283,900Active4 beds 2 baths1,613 sq. ft.
$283,900Active4 beds 2 baths1,613 sq. ft.1832 Black Poplar Way, Edmond, OK 73034
MLS# 1196292Listed by: COPPER CREEK REAL ESTATE - New
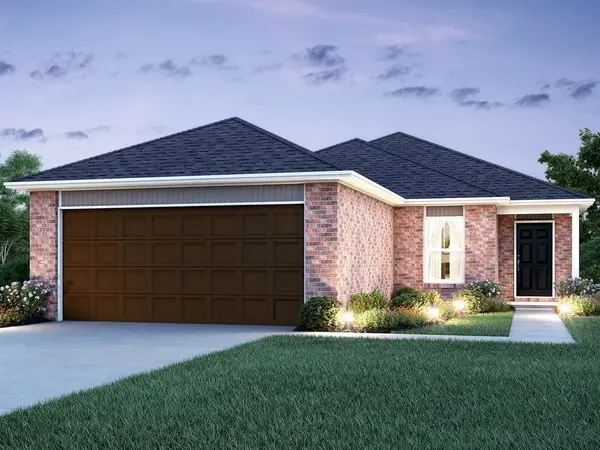 $259,065Active3 beds 2 baths1,301 sq. ft.
$259,065Active3 beds 2 baths1,301 sq. ft.1833 Black Poplar Way, Edmond, OK 73034
MLS# 1196295Listed by: COPPER CREEK REAL ESTATE
