2813 Allens Trail, Edmond, OK 73012
Local realty services provided by:Better Homes and Gardens Real Estate The Platinum Collective
Listed by:joseph keck
Office:keller williams realty elite
MLS#:1195821
Source:OK_OKC
2813 Allens Trail,Edmond, OK 73012
$225,000
- 3 Beds
- 2 Baths
- 1,764 sq. ft.
- Single family
- Pending
Price summary
- Price:$225,000
- Price per sq. ft.:$127.55
About this home
Move-in ready with room to personalize in a prime Edmond location just off W 15th & S Santa Fe. You’re just minutes to Mitch Park, Topgolf, Chisholm Creek, the elementary school, less than a 1 mile to Edmond Santa Fe High School, and within roughly 3 miles to both the Kilpatrick Turnpike and the Broadway Extension for easy OKC/Edmond access. The home is over 1,750 sq ft with classic red-brick curb appeal, a 2-year-old roof and gutters, and a large fenced backyard with an open patio. Inside, is a large living room (approx. 16' x 21') that features 9' ceilings, lots of natural light, a matching red-brick fireplace, and solid wood built-ins on either side that anchor the fireplace nicely. A traditional defined kitchen and dining area flow nicely into a large sunroom, approx. 12' x 24' (which is not included in the listed sq ft). It also has a dedicated laundry room. The bedrooms are nicely sized with the primary bedroom measuring 14' x 15'9" with a walk-in closet, en suite and additional closet space in the room. Bedroom #2 is approx. 10'7" x 12'2", and bedroom #3 coming in at 11'5" x 12'2". This one is a really great opportunity with tons of potential. Don't miss out. Schedule your private showing today!
Contact an agent
Home facts
- Year built:1983
- Listing ID #:1195821
- Added:2 day(s) ago
- Updated:October 18, 2025 at 04:24 PM
Rooms and interior
- Bedrooms:3
- Total bathrooms:2
- Full bathrooms:2
- Living area:1,764 sq. ft.
Heating and cooling
- Cooling:Central Electric
- Heating:Central Gas
Structure and exterior
- Roof:Composition
- Year built:1983
- Building area:1,764 sq. ft.
- Lot area:0.22 Acres
Schools
- High school:Santa Fe HS
- Middle school:Heartland MS
- Elementary school:Washington Irving ES
Utilities
- Water:Public
Finances and disclosures
- Price:$225,000
- Price per sq. ft.:$127.55
New listings near 2813 Allens Trail
- New
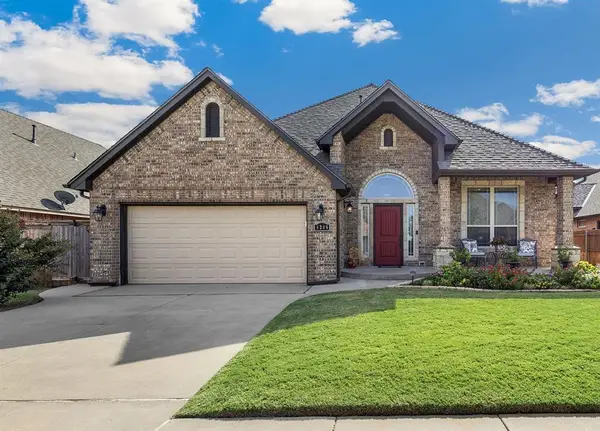 $350,000Active3 beds 2 baths1,951 sq. ft.
$350,000Active3 beds 2 baths1,951 sq. ft.6208 NW 157th Street, Edmond, OK 73013
MLS# 1196473Listed by: RE/MAX PREFERRED - New
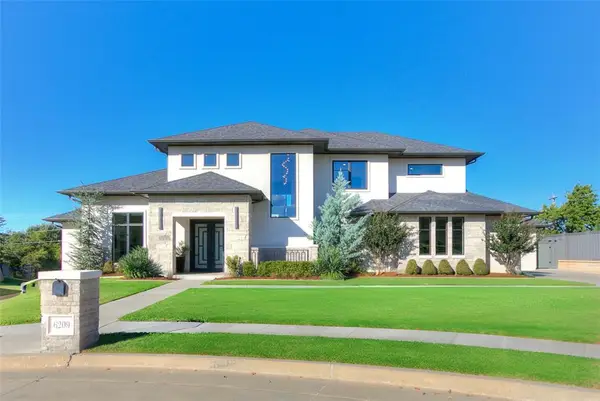 $1,200,000Active4 beds 5 baths4,400 sq. ft.
$1,200,000Active4 beds 5 baths4,400 sq. ft.6209 Turnberry Lane, Edmond, OK 73025
MLS# 1193612Listed by: EPIQUE REALTY - New
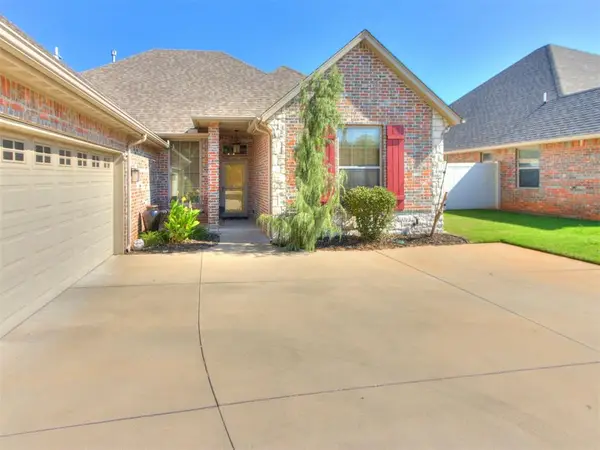 $325,000Active3 beds 1757 baths1,755 sq. ft.
$325,000Active3 beds 1757 baths1,755 sq. ft.17820 Griffin Gate Drive, Edmond, OK 73012
MLS# 1196743Listed by: EVOLVE REALTY AND ASSOCIATES - New
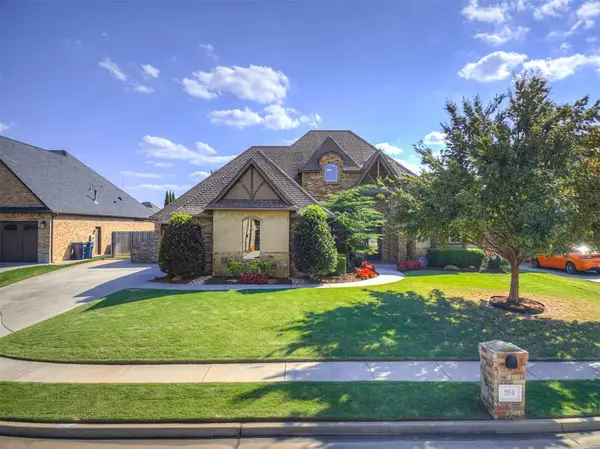 $549,900Active4 beds 4 baths2,922 sq. ft.
$549,900Active4 beds 4 baths2,922 sq. ft.204 NW 152nd Street, Edmond, OK 73013
MLS# 1196752Listed by: SALT REAL ESTATE INC - New
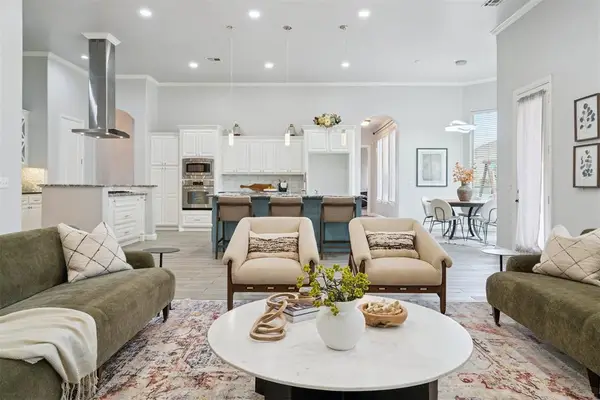 $650,000Active4 beds 4 baths4,233 sq. ft.
$650,000Active4 beds 4 baths4,233 sq. ft.2600 Roxburgh Court, Edmond, OK 73013
MLS# 1196730Listed by: ACCESS REAL ESTATE LLC - New
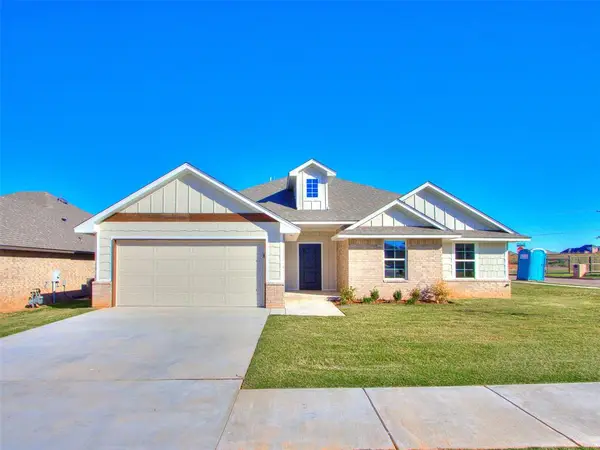 $322,500Active4 beds 2 baths1,621 sq. ft.
$322,500Active4 beds 2 baths1,621 sq. ft.3301 NW 178th Terrace, Edmond, OK 73012
MLS# 1192055Listed by: CHINOWTH & COHEN - New
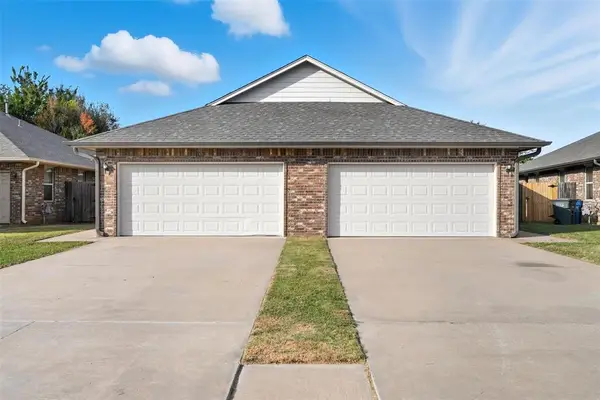 $425,000Active6 beds 4 baths2,450 sq. ft.
$425,000Active6 beds 4 baths2,450 sq. ft.105 Ashley Drive, Edmond, OK 73003
MLS# 1195198Listed by: RE/MAX PREFERRED - Open Sun, 2 to 4pmNew
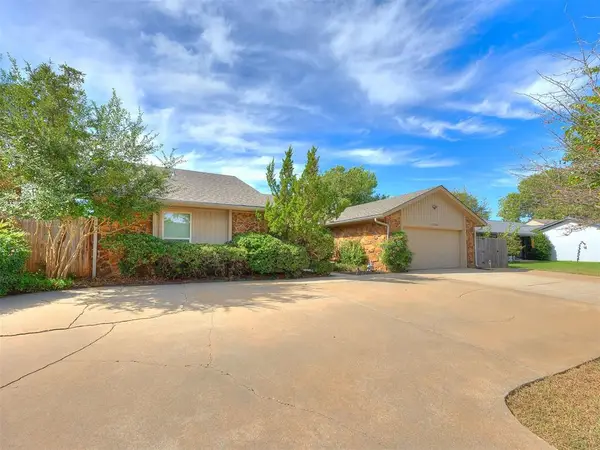 $345,000Active3 beds 3 baths2,393 sq. ft.
$345,000Active3 beds 3 baths2,393 sq. ft.14045 Apache Drive, Edmond, OK 73013
MLS# 1195591Listed by: EXP REALTY LLC BO - New
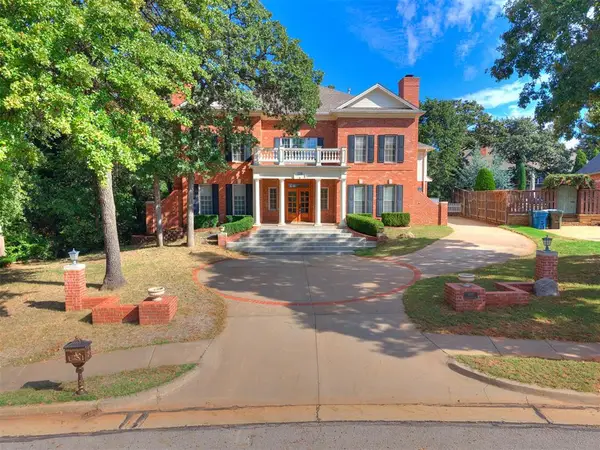 $519,900Active4 beds 4 baths3,126 sq. ft.
$519,900Active4 beds 4 baths3,126 sq. ft.1205 Copper Rock Drive, Edmond, OK 73025
MLS# 1196532Listed by: KELLER WILLIAMS REALTY MULINIX - Open Sun, 3 to 5pmNew
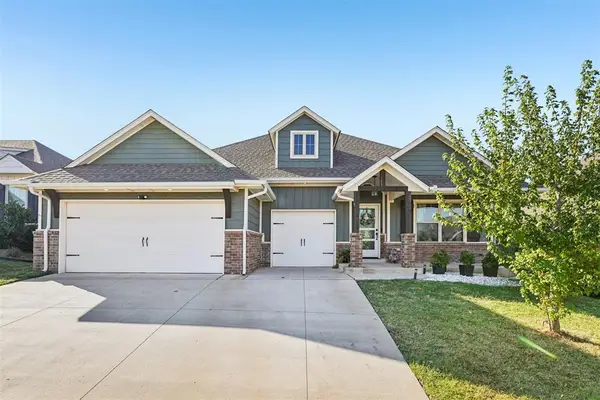 $380,000Active4 beds 2 baths1,951 sq. ft.
$380,000Active4 beds 2 baths1,951 sq. ft.8324 NW 160th Street, Edmond, OK 73013
MLS# 1194905Listed by: POINT A REAL ESTATE
