2941 NW 160th Street, Edmond, OK 73013
Local realty services provided by:Better Homes and Gardens Real Estate Paramount
Listed by:diedra barber
Office:sage sotheby's realty
MLS#:1195000
Source:OK_OKC
2941 NW 160th Street,Edmond, OK 73013
$345,900
- 2 Beds
- 2 Baths
- 1,684 sq. ft.
- Single family
- Active
Price summary
- Price:$345,900
- Price per sq. ft.:$205.4
About this home
Experience the perfect blend of security, comfort, and style in this beautifully maintained home in the Edinburgh Addition of Edmond. Nestled at the back of the cul-de-sac, this 2-bedroom, 2-bath home offers exceptional privacy and peaceful living. Prefect Primary Residence or 2nd home. Great lock and leave property for short get-aways or extended absences with the security of being in a gated community.
Immaculately maintained home with open floor plan showcasing high ceilings, custom woodwork, wood flooring, and a cozy fireplace in the living room. The kitchen features granite countertops, gas stove, dishwasher, built-in oven, and microwave—plus a convenient breakfast bar.
The primary suite is a true retreat with a spa-like bath with dual vanities, jetted tub and a large closet. Ample sized secondary bedroom with private access to hall bath.
Enjoy mornings or evenings on the covered patio in the very private backyard—perfect for relaxing or letting the dog play in the yard. Roof replaced in 2024!
Residents enjoy front-yard maintenance, a vibrant greenbelt, clubhouse with fitness center, swimming pool, spa, and a calendar of social activities hosted by the very active HOA.
Contact an agent
Home facts
- Year built:1999
- Listing ID #:1195000
- Added:1 day(s) ago
- Updated:October 10, 2025 at 03:11 AM
Rooms and interior
- Bedrooms:2
- Total bathrooms:2
- Full bathrooms:2
- Living area:1,684 sq. ft.
Heating and cooling
- Cooling:Central Electric
- Heating:Central Gas
Structure and exterior
- Roof:Heavy Comp
- Year built:1999
- Building area:1,684 sq. ft.
- Lot area:0.12 Acres
Schools
- High school:Santa Fe HS
- Middle school:Summit MS
- Elementary school:Angie Debo ES
Utilities
- Water:Public
Finances and disclosures
- Price:$345,900
- Price per sq. ft.:$205.4
New listings near 2941 NW 160th Street
- New
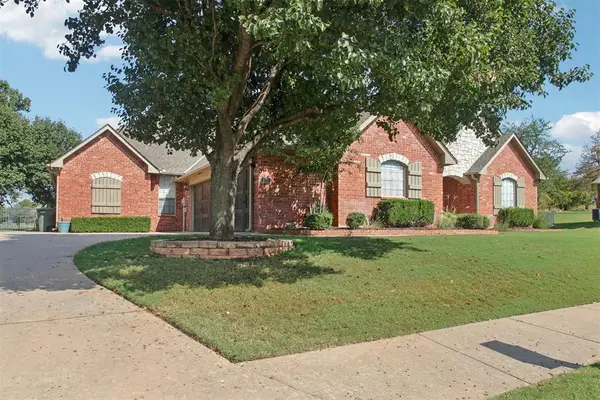 $495,000Active4 beds 3 baths2,979 sq. ft.
$495,000Active4 beds 3 baths2,979 sq. ft.409 Heritage Green Road, Edmond, OK 73003
MLS# 1195402Listed by: DOWNTOWN REALTY GROUP - New
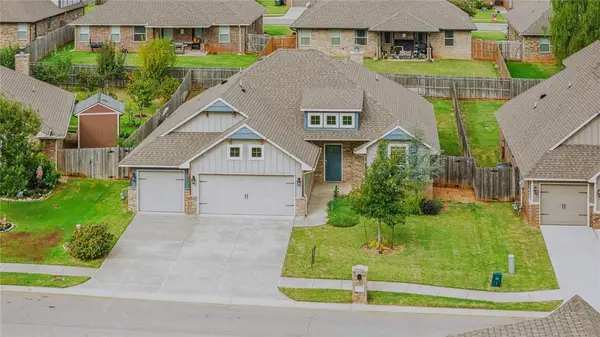 $340,000Active4 beds 2 baths1,850 sq. ft.
$340,000Active4 beds 2 baths1,850 sq. ft.4925 Crater Lake Drive, Edmond, OK 73025
MLS# 1195416Listed by: COYOTE CO. REALTY - New
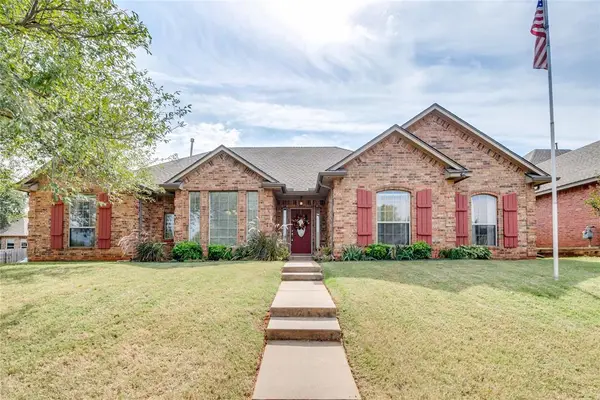 $325,000Active4 beds 2 baths2,079 sq. ft.
$325,000Active4 beds 2 baths2,079 sq. ft.2204 Pine View Terrace, Edmond, OK 73003
MLS# 1195089Listed by: BUCK REALTY GROUP - New
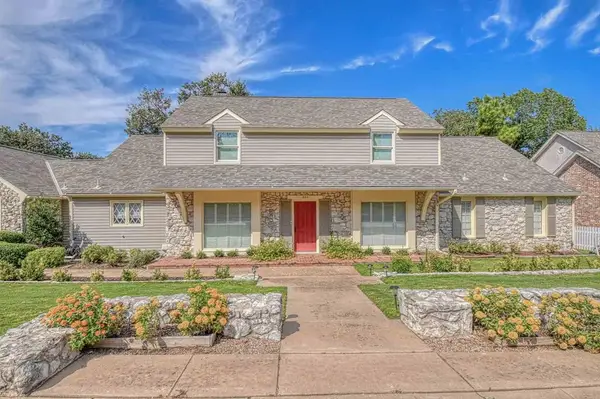 $460,000Active4 beds 3 baths3,329 sq. ft.
$460,000Active4 beds 3 baths3,329 sq. ft.503 E Hunters Court, Edmond, OK 73034
MLS# 1195200Listed by: CHINOWTH & COHEN - Open Sun, 2 to 4pmNew
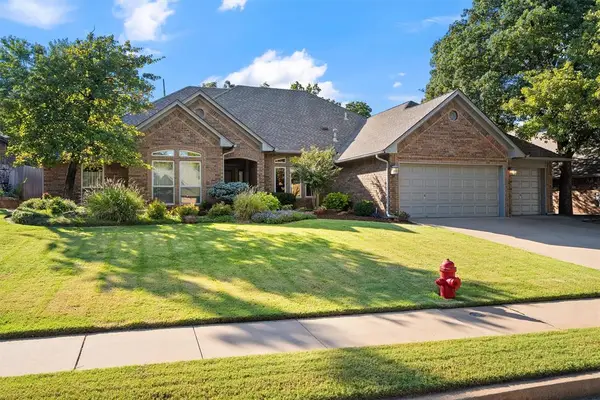 $475,000Active4 beds 3 baths2,665 sq. ft.
$475,000Active4 beds 3 baths2,665 sq. ft.1605 Breckenridge Drive, Edmond, OK 73013
MLS# 1193918Listed by: KELLER WILLIAMS REALTY ELITE - Open Sun, 2 to 4pmNew
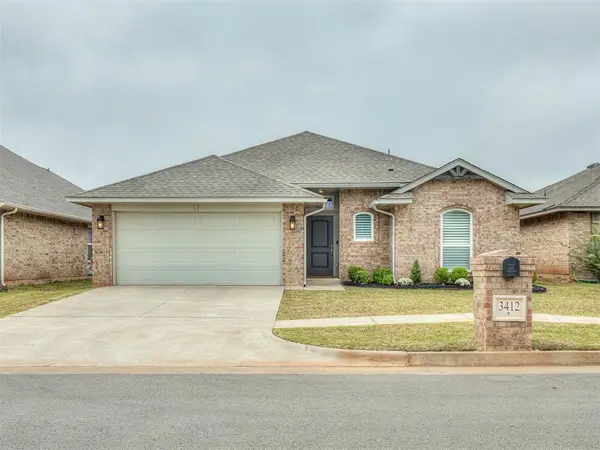 $289,900Active3 beds 2 baths1,516 sq. ft.
$289,900Active3 beds 2 baths1,516 sq. ft.3412 NW 181st Street, Edmond, OK 73012
MLS# 1195144Listed by: BOLD REAL ESTATE, LLC - New
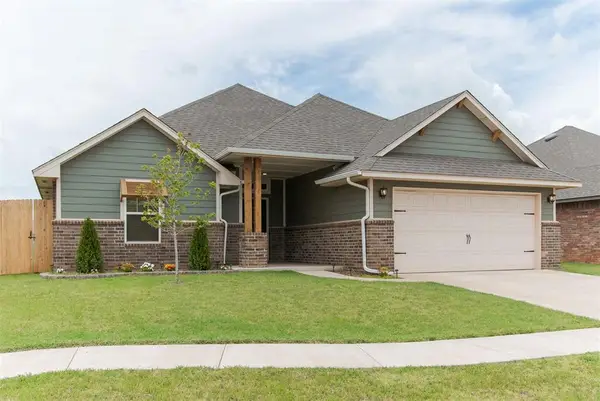 $335,000Active3 beds 2 baths1,746 sq. ft.
$335,000Active3 beds 2 baths1,746 sq. ft.18509 Grove Parkway, Edmond, OK 73012
MLS# 1195327Listed by: CHERRYWOOD - Open Sun, 2 to 4pmNew
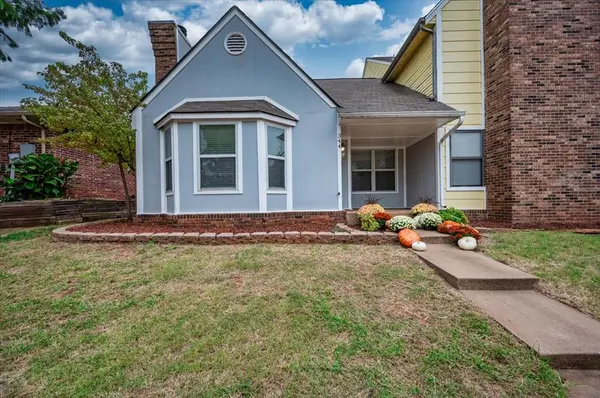 $175,000Active2 beds 1 baths968 sq. ft.
$175,000Active2 beds 1 baths968 sq. ft.344 Abilene Avenue, Edmond, OK 73003
MLS# 1195024Listed by: RE/MAX ENERGY REAL ESTATE - New
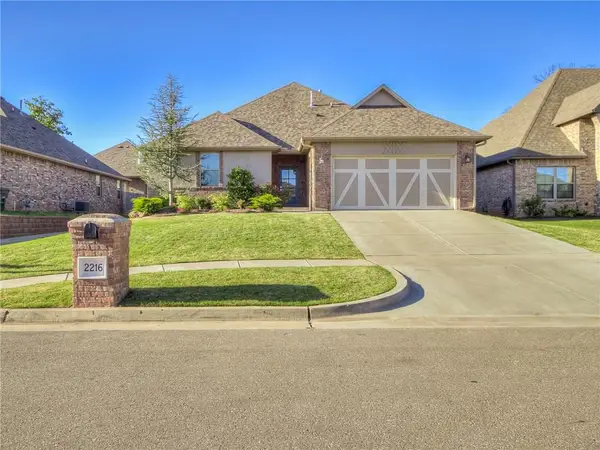 $310,000Active3 beds 2 baths1,764 sq. ft.
$310,000Active3 beds 2 baths1,764 sq. ft.2216 Animada Place, Edmond, OK 73034
MLS# 1195328Listed by: RE/MAX AT HOME - New
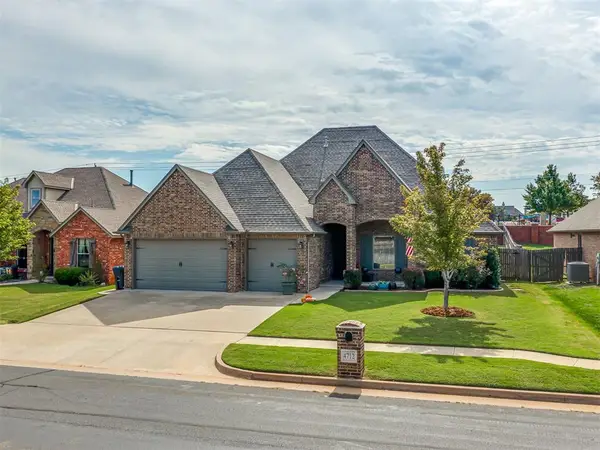 $499,900Active4 beds 4 baths3,022 sq. ft.
$499,900Active4 beds 4 baths3,022 sq. ft.4712 NW 151st Terrace, Edmond, OK 73013
MLS# 1195330Listed by: THE AGENCY
