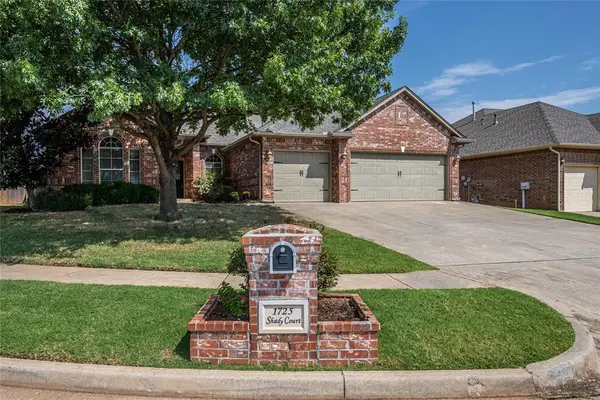4916 NW 161st Street, Oklahoma City, OK 73013
Local realty services provided by:Better Homes and Gardens Real Estate Paramount
Listed by:jennifer chandler
Office:exp realty, llc.
MLS#:1191310
Source:OK_OKC
4916 NW 161st Street,Oklahoma City, OK 73013
$399,999
- 3 Beds
- 3 Baths
- 2,371 sq. ft.
- Single family
- Active
Price summary
- Price:$399,999
- Price per sq. ft.:$168.7
About this home
Welcome to a home where elegance meets efficiency—more than move-in ready, this residence is designed for comfort, style, and smart living.
Energy Efficiency at Its Finest
Equipped with the most advanced heat pump available, capable of heating without electric backup even in temperatures as low as -22°F.
A 65-gallon hybrid heat pump water heater provides hot water for a family of four at an average annual cost of just $171.
Additional insulation ensures reduced heating and cooling expenses year-round.
Chef-Inspired Kitchen
Beautifully updated with quartz countertops and a sleek induction cooktop.
Outfitted with a double oven, bespoke dishwasher, and custom coffee bar with ample storage.
Thoughtful Upgrades Throughout
Double-hung windows replaced just four years ago, paired with handcrafted plantation shutters in the dining room.
New tile floors throughout the home—even in the closets.
Bathrooms include two spacious, low-threshold showers with ¼” tempered glass enclosures.
The en suite features a granite double-sink vanity that matches the custom dog-washing station, along with George Kovacs lighting for a touch of luxury.
Lifestyle & Comfort
Whole-house 7.1 stereo system delivers theater-quality sound.
In-floor storm shelter provides peace of mind.
Beautifully landscaped yard with four mature front trees, elevated vegetable beds, and a fenced garden to protect your harvest.
Ideal Location
Nestled in the highly desirable Deer Creek School District.
Just 2–3 miles from hospitals, big-box shopping, and grocery stores.
This property isn’t just a house—it’s a smart investment in comfort, energy efficiency, and quality of life. With its countless upgrades, eco-friendly features, and prime location, this home truly offers it all. Come experience the perfect blend of modern living and timeless charm—your next move starts here.
Contact an agent
Home facts
- Year built:2002
- Listing ID #:1191310
- Added:1 day(s) ago
- Updated:September 17, 2025 at 02:07 AM
Rooms and interior
- Bedrooms:3
- Total bathrooms:3
- Full bathrooms:2
- Half bathrooms:1
- Living area:2,371 sq. ft.
Heating and cooling
- Cooling:Central Electric
- Heating:Central Electric
Structure and exterior
- Roof:Composition
- Year built:2002
- Building area:2,371 sq. ft.
- Lot area:0.21 Acres
Schools
- High school:Deer Creek HS
- Middle school:Deer Creek Intermediate School,Deer Creek MS
- Elementary school:Deer Creek ES
Utilities
- Water:Public
Finances and disclosures
- Price:$399,999
- Price per sq. ft.:$168.7
New listings near 4916 NW 161st Street
- New
 $1,895,000Active4 beds 8 baths9,465 sq. ft.
$1,895,000Active4 beds 8 baths9,465 sq. ft.15849 Fairview Farm Boulevard, Edmond, OK 73013
MLS# 1191470Listed by: SAGE SOTHEBY'S REALTY - New
 $409,340Active4 beds 2 baths1,900 sq. ft.
$409,340Active4 beds 2 baths1,900 sq. ft.8224 Mountain Oak Drive, Edmond, OK 73034
MLS# 1191765Listed by: PREMIUM PROP, LLC - New
 $445,172Active4 beds 3 baths2,219 sq. ft.
$445,172Active4 beds 3 baths2,219 sq. ft.19505 Birchfield Drive, Edmond, OK 73012
MLS# 1191754Listed by: CENTRAL OK REAL ESTATE GROUP - New
 $265,000Active3 beds 2 baths1,503 sq. ft.
$265,000Active3 beds 2 baths1,503 sq. ft.2232 NW 194th Street, Edmond, OK 73012
MLS# 1190619Listed by: METRO FIRST REALTY - New
 $408,340Active4 beds 2 baths1,900 sq. ft.
$408,340Active4 beds 2 baths1,900 sq. ft.2304 NW 171st Street, Edmond, OK 73012
MLS# 1191696Listed by: PREMIUM PROP, LLC - New
 $374,340Active3 beds 2 baths1,750 sq. ft.
$374,340Active3 beds 2 baths1,750 sq. ft.2305 NW 170th Street, Edmond, OK 73012
MLS# 1191704Listed by: PREMIUM PROP, LLC - New
 $373,340Active3 beds 2 baths1,675 sq. ft.
$373,340Active3 beds 2 baths1,675 sq. ft.8401 Hazelwood Way, Edmond, OK 73034
MLS# 1191714Listed by: PREMIUM PROP, LLC - New
 $439,000Active4 beds 4 baths2,557 sq. ft.
$439,000Active4 beds 4 baths2,557 sq. ft.2809 NW 197th Street, Edmond, OK 73012
MLS# 1191423Listed by: GOLD TREE REALTORS LLC - New
 $350,000Active4 beds 2 baths2,127 sq. ft.
$350,000Active4 beds 2 baths2,127 sq. ft.1725 Shady Court, Edmond, OK 73003
MLS# 1191529Listed by: RE/MAX PREFERRED - New
 $335,204Active3 beds 2 baths1,543 sq. ft.
$335,204Active3 beds 2 baths1,543 sq. ft.19517 Birchfield Drive, Edmond, OK 73012
MLS# 1191677Listed by: CENTRAL OK REAL ESTATE GROUP
