6935 Summit Oak Drive, Edmond, OK 73034
Local realty services provided by:Better Homes and Gardens Real Estate Paramount
Listed by:teri fisher
Office:this is home realty
MLS#:1195543
Source:OK_OKC
6935 Summit Oak Drive,Edmond, OK 73034
$605,000
- 4 Beds
- 4 Baths
- 3,033 sq. ft.
- Single family
- Active
Price summary
- Price:$605,000
- Price per sq. ft.:$199.47
About this home
Where do I start? This beautiful, classy, executive home has so much space, inside and out! Located on a fully fenced one acre lot, sitting back off the road and surrounded by tons of trees for privacy! Privacy that you will fully enjoy while sitting on this amazing patio, that has been extended in size and huge covered pergola added, surround sound set up, ceiling fans, surround sound, attached TV box, and wired for a hot tub - imagine entertaining here! Inside you walk into the huge living room with 12 ft ceilings, hand scraped real hard wood floors, stone floor to ceiling wood burning fireplace, surround sound speakers and huge windows overlooking your serene back acreage! Open floor plan connects the BEAUTIFUL kitchen with knotty alder cabinets, huge eat-at center island with elegant marble look granite counters, beautiful back splash, built in large gas cooktop, double oven and large walk in pantry. And take note of ALL the upgraded light fixtures/chandeliers- high end, trendy upgraded fixtures everywhere - abd knotty alder wood throughout the home! This home is also unique in offering 2 primary bedrooms, both with full bathrooms! 2 bedrooms and the 2nd primary on one side of home, and the spacious primary on other side of home- and LOOK at this primary bathroom and closet - WOW! Full walk in shower and bathtub, and closet with center island hutch - it will not disappoint! 2nd primary also offers a full bath and walk in closet. Office with front yard views and built in shelving! 2nd dining also sits off living room, with plenty of space to host! Home is really an entertainers dream! Shops are allowed! (buyer to verify). Quiet neighborhood of established and immaculately maintained homes and yards - The whole neighborhood screams pride in ownership! Home backs up to a fully developed acreage neighborhood with tons of trees and land between you and the houses, privacy is plentiful! (Friday night, 17th, open house, 4:30-7:00PM)
Contact an agent
Home facts
- Year built:2015
- Listing ID #:1195543
- Added:2 day(s) ago
- Updated:October 18, 2025 at 04:24 PM
Rooms and interior
- Bedrooms:4
- Total bathrooms:4
- Full bathrooms:3
- Half bathrooms:1
- Living area:3,033 sq. ft.
Heating and cooling
- Cooling:Central Electric
- Heating:Central Gas
Structure and exterior
- Roof:Heavy Comp
- Year built:2015
- Building area:3,033 sq. ft.
- Lot area:1 Acres
Schools
- High school:North HS
- Middle school:Sequoyah MS
- Elementary school:Heritage ES
Finances and disclosures
- Price:$605,000
- Price per sq. ft.:$199.47
New listings near 6935 Summit Oak Drive
- New
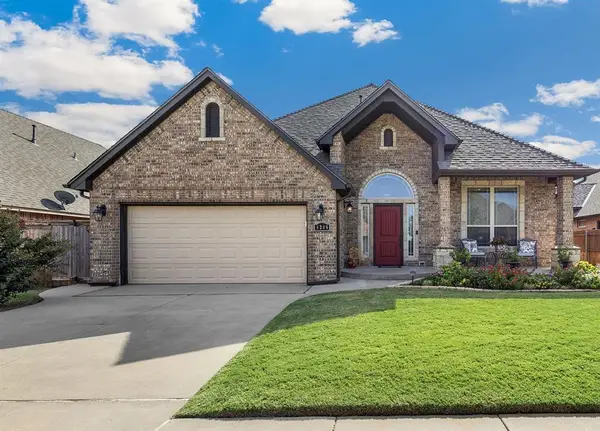 $350,000Active3 beds 2 baths1,951 sq. ft.
$350,000Active3 beds 2 baths1,951 sq. ft.6208 NW 157th Street, Edmond, OK 73013
MLS# 1196473Listed by: RE/MAX PREFERRED - New
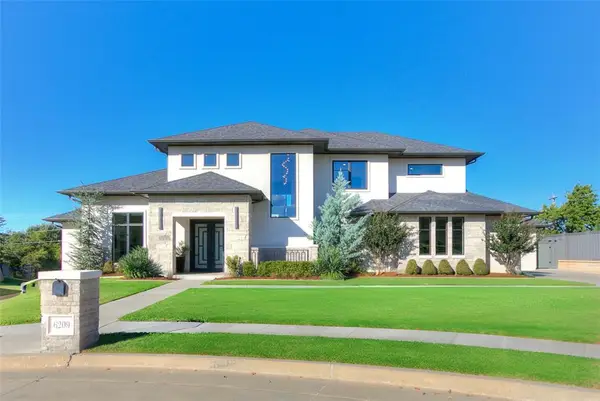 $1,200,000Active4 beds 5 baths4,400 sq. ft.
$1,200,000Active4 beds 5 baths4,400 sq. ft.6209 Turnberry Lane, Edmond, OK 73025
MLS# 1193612Listed by: EPIQUE REALTY - New
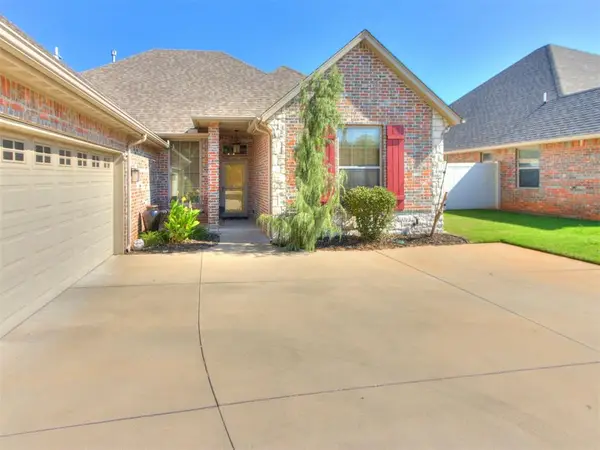 $325,000Active3 beds 1757 baths1,755 sq. ft.
$325,000Active3 beds 1757 baths1,755 sq. ft.17820 Griffin Gate Drive, Edmond, OK 73012
MLS# 1196743Listed by: EVOLVE REALTY AND ASSOCIATES - New
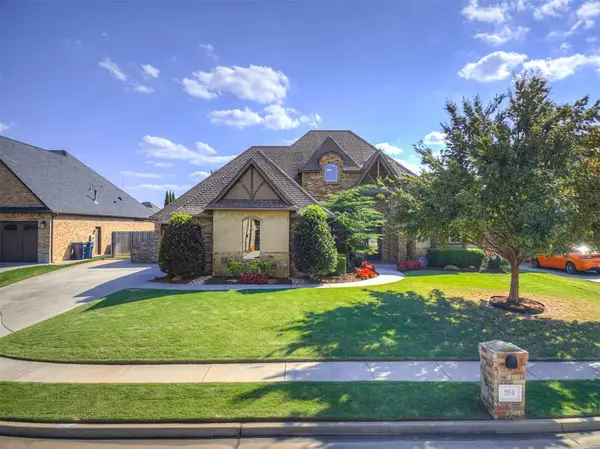 $549,900Active4 beds 4 baths2,922 sq. ft.
$549,900Active4 beds 4 baths2,922 sq. ft.204 NW 152nd Street, Edmond, OK 73013
MLS# 1196752Listed by: SALT REAL ESTATE INC - New
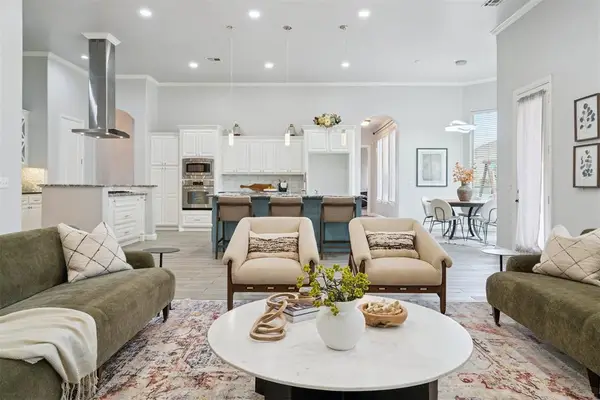 $650,000Active4 beds 4 baths4,233 sq. ft.
$650,000Active4 beds 4 baths4,233 sq. ft.2600 Roxburgh Court, Edmond, OK 73013
MLS# 1196730Listed by: ACCESS REAL ESTATE LLC - New
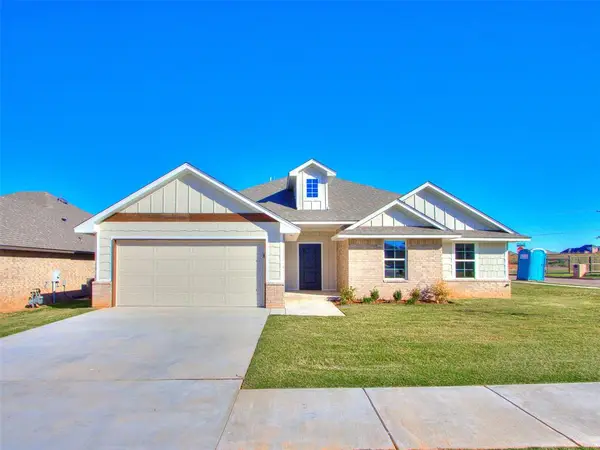 $322,500Active4 beds 2 baths1,621 sq. ft.
$322,500Active4 beds 2 baths1,621 sq. ft.3301 NW 178th Terrace, Edmond, OK 73012
MLS# 1192055Listed by: CHINOWTH & COHEN - New
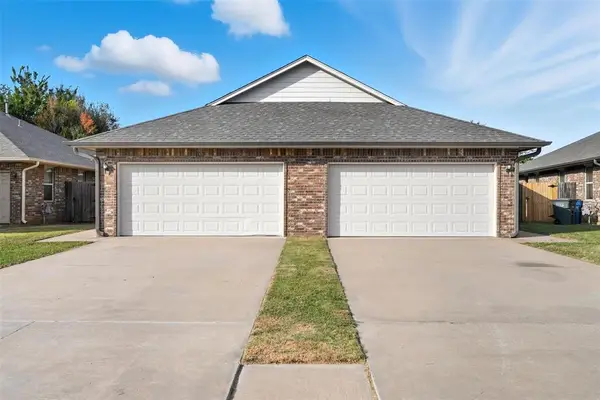 $425,000Active6 beds 4 baths2,450 sq. ft.
$425,000Active6 beds 4 baths2,450 sq. ft.105 Ashley Drive, Edmond, OK 73003
MLS# 1195198Listed by: RE/MAX PREFERRED - Open Sun, 2 to 4pmNew
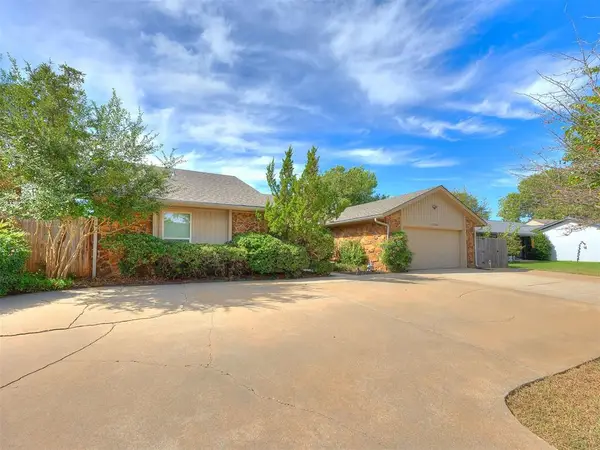 $345,000Active3 beds 3 baths2,393 sq. ft.
$345,000Active3 beds 3 baths2,393 sq. ft.14045 Apache Drive, Edmond, OK 73013
MLS# 1195591Listed by: EXP REALTY LLC BO - New
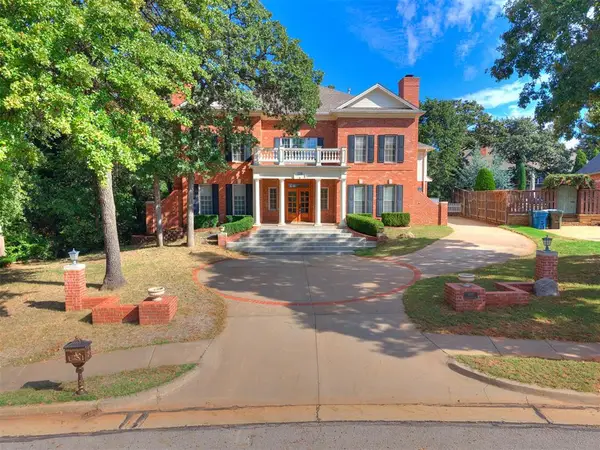 $519,900Active4 beds 4 baths3,126 sq. ft.
$519,900Active4 beds 4 baths3,126 sq. ft.1205 Copper Rock Drive, Edmond, OK 73025
MLS# 1196532Listed by: KELLER WILLIAMS REALTY MULINIX - Open Sun, 3 to 5pmNew
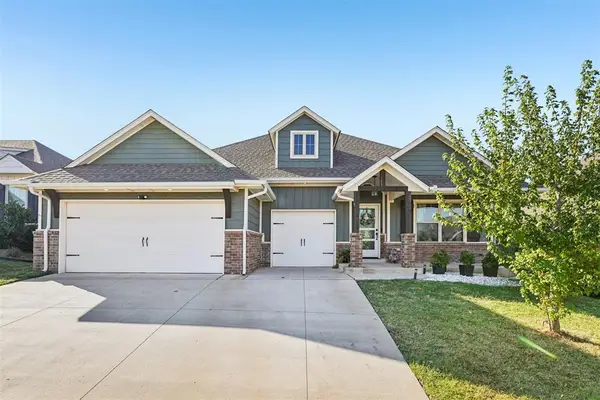 $380,000Active4 beds 2 baths1,951 sq. ft.
$380,000Active4 beds 2 baths1,951 sq. ft.8324 NW 160th Street, Edmond, OK 73013
MLS# 1194905Listed by: POINT A REAL ESTATE
