10300 Ryecroft Road, Oklahoma City, OK 73162
Local realty services provided by:Better Homes and Gardens Real Estate The Platinum Collective
Listed by:jim miller
Office:keller williams-yukon
MLS#:1183584
Source:OK_OKC
10300 Ryecroft Road,Oklahoma City, OK 73162
$269,700
- 3 Beds
- 2 Baths
- 2,527 sq. ft.
- Single family
- Active
Price summary
- Price:$269,700
- Price per sq. ft.:$106.73
About this home
This well-kept home already has the big updates done for you! A NEW ROOF will be installed before closing. The sellers have also added a new water heater, new PEX plumbing, fresh countertops in the kitchen and bathrooms, and an oversized HVAC system.
Its location on a quiet corner in the established Harvest Hills neighborhood brings plenty of lifestyle options. Harvest Hills Elementary is right in the neighborhood in view of the driveway. If you prefer charter schools, the new location of Dove Science Academy is a short 10-minute drive down NW Expressway. Enjoy easy access to parks, hiking and biking trails, and the Kilpatrick Turnpike.
This home has a solid structure and a smart layout. Out front, the stamped concrete porch sets the stage for great curb appeal. Inside, the flexible floor plan gives you many more options. The dining room can easily become a home office, craft room, or even a fourth bedroom. The living room centers around a classic brick fireplace, with the kitchen and eat-in area right next to it—perfect for everyday living and casual entertaining.
The oversized bonus room off the living room is a true highlight, ready to become a second living space, game room, or studio. On the other side of the home, the primary suite has two closets and a walk-in shower, while two more bedrooms and a fun hall bath complete the layout. Built-ins throughout the home add both storage and character.
The property is nearly 1/4 acre, with the majority of the fenced yard space on the side rather than the back. A large storage shed on a solid foundation will remain with the property.
No home in the area combines quiet neighborhood living, spacious room, and city convenience quite like this one does. Make it yours today!
Contact an agent
Home facts
- Year built:1976
- Listing ID #:1183584
- Added:70 day(s) ago
- Updated:October 11, 2025 at 06:09 PM
Rooms and interior
- Bedrooms:3
- Total bathrooms:2
- Full bathrooms:2
- Living area:2,527 sq. ft.
Heating and cooling
- Cooling:Central Electric
- Heating:Central Gas
Structure and exterior
- Roof:Composition
- Year built:1976
- Building area:2,527 sq. ft.
- Lot area:0.22 Acres
Schools
- High school:Putnam City North HS
- Middle school:Cooper MS
- Elementary school:Harvest Hills ES
Utilities
- Water:Public
Finances and disclosures
- Price:$269,700
- Price per sq. ft.:$106.73
New listings near 10300 Ryecroft Road
- Open Sun, 2 to 4pmNew
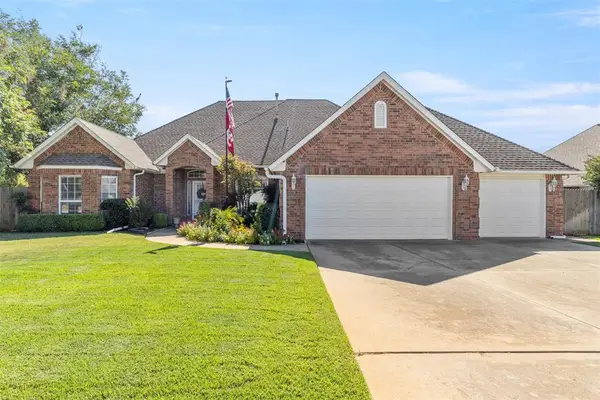 $359,900Active3 beds 3 baths2,303 sq. ft.
$359,900Active3 beds 3 baths2,303 sq. ft.3100 SW 105th Street, Oklahoma City, OK 73170
MLS# 1195306Listed by: MK PARTNERS INC - New
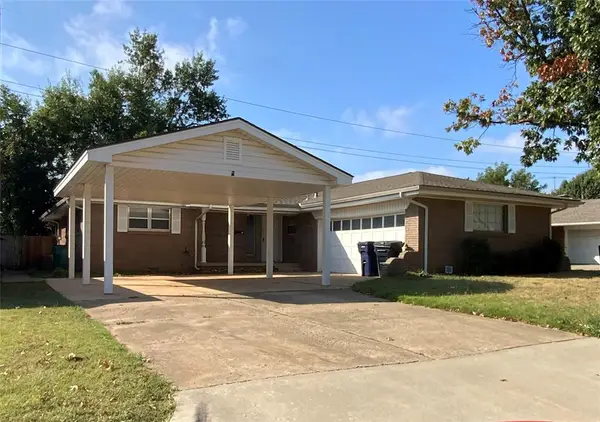 $264,000Active4 beds 2 baths2,097 sq. ft.
$264,000Active4 beds 2 baths2,097 sq. ft.2208 NW 47th Street, Oklahoma City, OK 73112
MLS# 1195603Listed by: INTEGRITY OKLAHOMA LLC - New
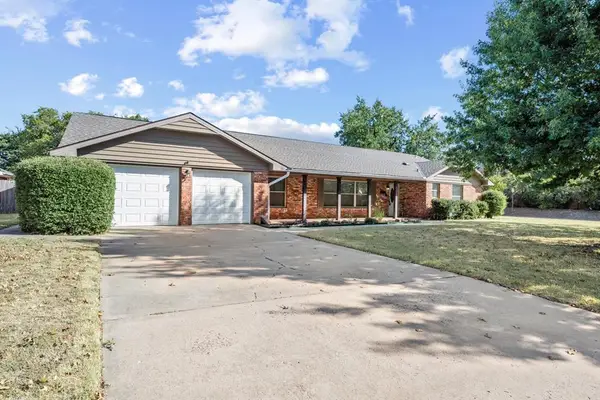 $325,000Active3 beds 2 baths2,223 sq. ft.
$325,000Active3 beds 2 baths2,223 sq. ft.6200 N Styll Road, Oklahoma City, OK 73112
MLS# 1195627Listed by: KELLER WILLIAMS CENTRAL OK ED - New
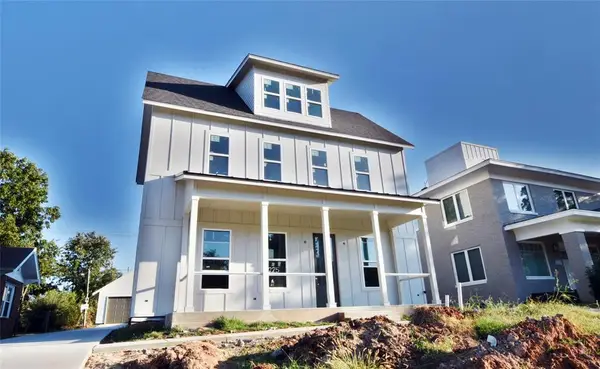 $557,560Active4 beds 3 baths2,104 sq. ft.
$557,560Active4 beds 3 baths2,104 sq. ft.225 NE 16th Street, Oklahoma City, OK 73104
MLS# 1195629Listed by: FORGE REALTY GROUP - New
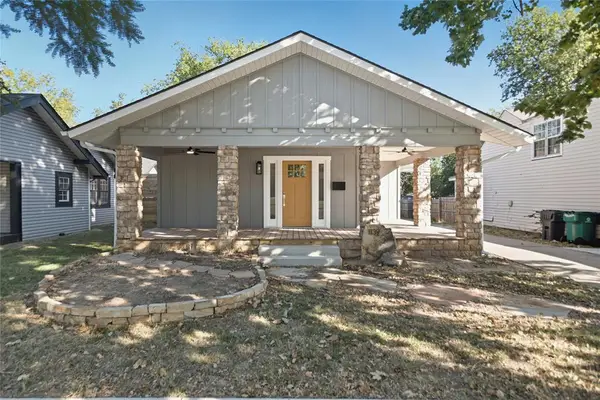 $325,000Active3 beds 2 baths1,747 sq. ft.
$325,000Active3 beds 2 baths1,747 sq. ft.1139 NW 41st Street, Oklahoma City, OK 73118
MLS# 1180260Listed by: COLDWELL BANKER SELECT - New
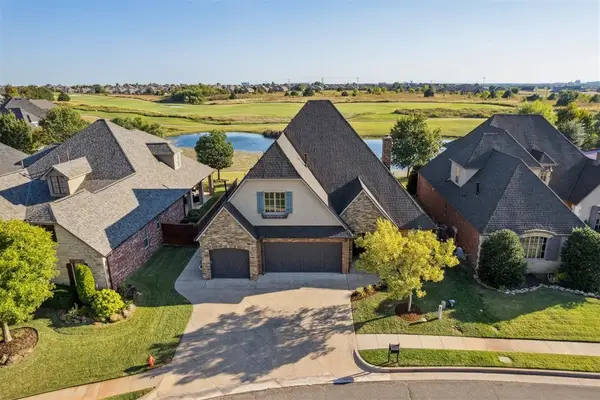 $829,000Active3 beds 4 baths3,613 sq. ft.
$829,000Active3 beds 4 baths3,613 sq. ft.16733 Little Leaf Court, Edmond, OK 73012
MLS# 1195131Listed by: METRO MARK REALTORS - New
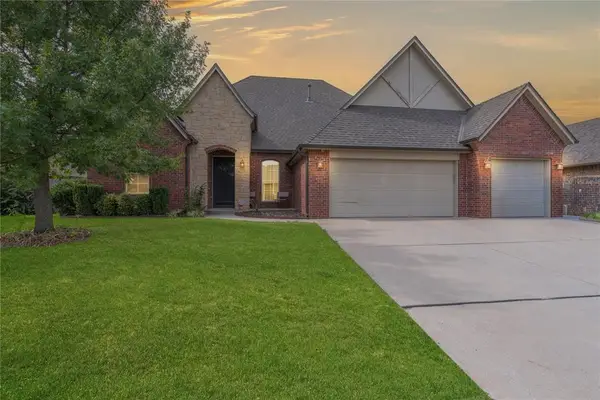 $434,000Active3 beds 4 baths2,511 sq. ft.
$434,000Active3 beds 4 baths2,511 sq. ft.12617 Lexington Drive, Oklahoma City, OK 73173
MLS# 1195324Listed by: LRE REALTY LLC - New
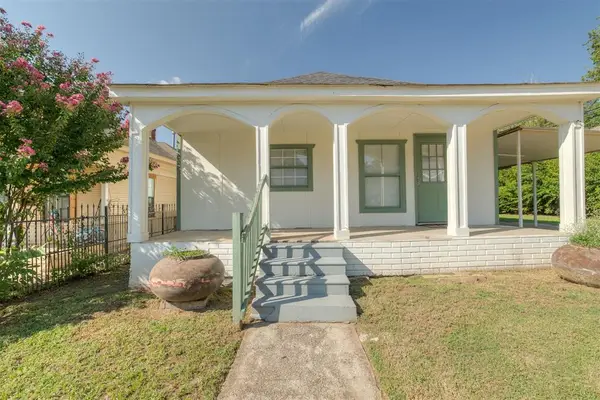 $188,888Active2 beds 2 baths1,209 sq. ft.
$188,888Active2 beds 2 baths1,209 sq. ft.1615 NW 11th Street, Oklahoma City, OK 73106
MLS# 1195626Listed by: VERBODE - New
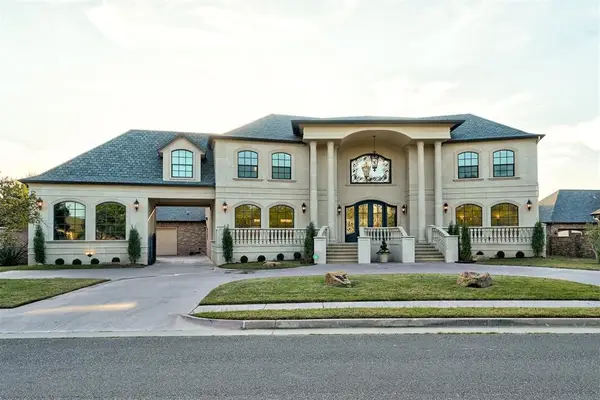 $2,750,000Active5 beds 8 baths9,144 sq. ft.
$2,750,000Active5 beds 8 baths9,144 sq. ft.12901 Rohan Court, Oklahoma City, OK 73170
MLS# 1195430Listed by: ACE GROUP REALTY LLC - New
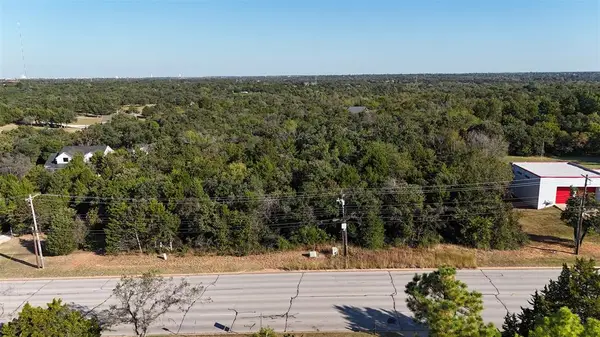 $425,000Active5.07 Acres
$425,000Active5.07 Acres2901 E Britton Road, Oklahoma City, OK 73131
MLS# 1195514Listed by: THE STERLING GROUP, LLC
