10320 Mantle Drive, Oklahoma City, OK 73162
Local realty services provided by:Better Homes and Gardens Real Estate The Platinum Collective
Listed by:tiffany logsdon
Office:spearhead realty group llc.
MLS#:1186726
Source:OK_OKC
10320 Mantle Drive,Oklahoma City, OK 73162
$620,000
- 4 Beds
- 4 Baths
- 3,610 sq. ft.
- Single family
- Pending
Price summary
- Price:$620,000
- Price per sq. ft.:$171.75
About this home
Amazing Waterfront Oasis on Eagle Lake – Resort-Style Living in the Heart of OKC! Discover the ultimate entertainer’s paradise with this perfectly positioned on the water with breathtaking views of Eagle Lake—fully stocked with trophy-size fish, your own private dock, huge deck, private backyard retreat featuring a resurfaced gunite pool, newer pump, hot tub with newer heater, and a fully equipped cabana house complete with a new outdoor kitchen and private outdoor pool bathroom. Inside, two spacious living areas showcase wood flooring, new tile, built-ins, and 3 additional fireplaces. The open concept kitchen is outfitted with a 6-burner stove, Bosch dishwasher, double ovens, new coffee bar area, ample cabinetry and a great pantry. The primary suite features a private fireplace, spa-like bath tub and separate shower, double vanities, endless mirrors and private patio access. Roof and gutters replaced 2023, newly renovated moody bath with giant rain shower, 3 car garage with extra parking featuring a storm shelter. Schedule your showing today for this RARE find!
Contact an agent
Home facts
- Year built:1983
- Listing ID #:1186726
- Added:57 day(s) ago
- Updated:October 25, 2025 at 08:28 AM
Rooms and interior
- Bedrooms:4
- Total bathrooms:4
- Full bathrooms:3
- Half bathrooms:1
- Living area:3,610 sq. ft.
Heating and cooling
- Cooling:Central Electric
- Heating:Central Gas
Structure and exterior
- Roof:Composition
- Year built:1983
- Building area:3,610 sq. ft.
- Lot area:0.28 Acres
Schools
- High school:Putnam City North HS
- Middle school:Hefner MS
- Elementary school:Ralph Downs ES
Finances and disclosures
- Price:$620,000
- Price per sq. ft.:$171.75
New listings near 10320 Mantle Drive
- New
 $315,000Active3 beds 2 baths1,723 sq. ft.
$315,000Active3 beds 2 baths1,723 sq. ft.7020 Cherokee Crossing East, Oklahoma City, OK 73132
MLS# 1197665Listed by: PIVOT BROKERAGE - New
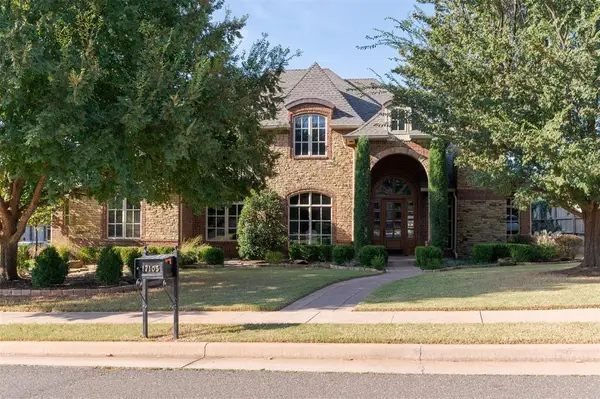 $834,900Active4 beds 4 baths3,638 sq. ft.
$834,900Active4 beds 4 baths3,638 sq. ft.17105 Whimbrel Lane, Edmond, OK 73003
MLS# 1197628Listed by: METRO MARK REALTORS - Open Sun, 2am to 4pmNew
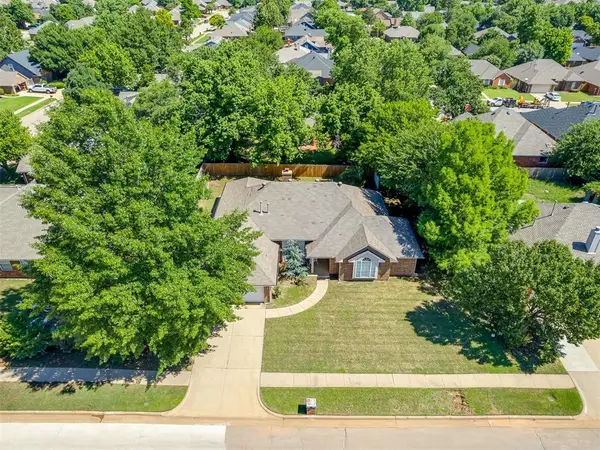 $329,900Active4 beds 2 baths2,181 sq. ft.
$329,900Active4 beds 2 baths2,181 sq. ft.1433 NW 182nd Street, Edmond, OK 73012
MLS# 1197770Listed by: METRO BROKERS OF OK ELITE - New
 $254,000Active3 beds 2 baths1,564 sq. ft.
$254,000Active3 beds 2 baths1,564 sq. ft.12520 SW 12th Street, Yukon, OK 73099
MLS# 1197409Listed by: EPIQUE REALTY - New
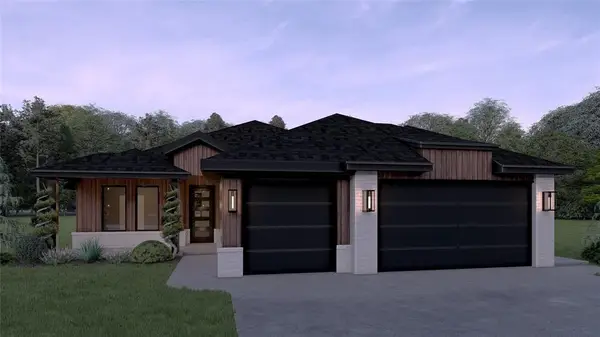 $434,900Active4 beds 2 baths2,182 sq. ft.
$434,900Active4 beds 2 baths2,182 sq. ft.15608 Siloa Avenue, Edmond, OK 73013
MLS# 1197454Listed by: CHINOWTH & COHEN - New
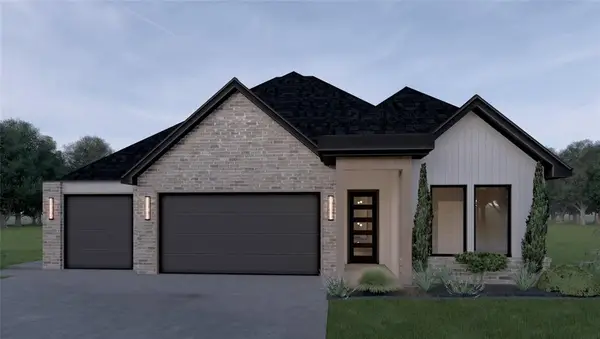 $459,900Active4 beds 3 baths2,486 sq. ft.
$459,900Active4 beds 3 baths2,486 sq. ft.15604 Siloa Avenue, Edmond, OK 73013
MLS# 1197457Listed by: CHINOWTH & COHEN - New
 $138,300Active2 beds 2 baths1,463 sq. ft.
$138,300Active2 beds 2 baths1,463 sq. ft.10125 N Pennsylvania Avenue #5, Oklahoma City, OK 73120
MLS# 1197702Listed by: BONANZA REAL ESTATE SERVICES - New
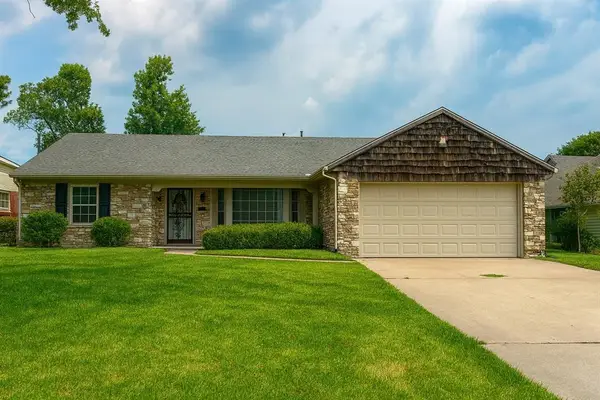 $192,900Active3 beds 2 baths1,381 sq. ft.
$192,900Active3 beds 2 baths1,381 sq. ft.4061 NW 60th Street, Oklahoma City, OK 73112
MLS# 1197783Listed by: METRO FIRST REALTY - New
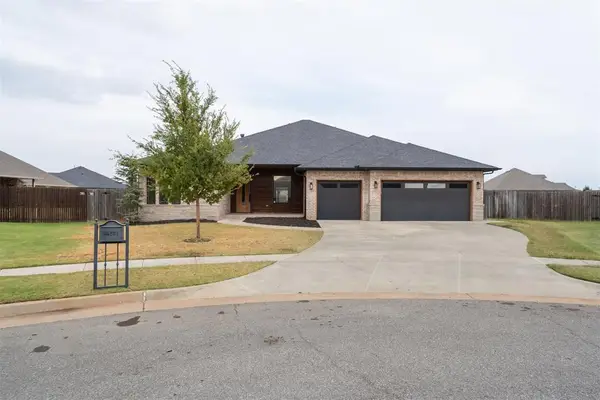 $535,000Active4 beds 3 baths2,708 sq. ft.
$535,000Active4 beds 3 baths2,708 sq. ft.4301 NW 154th Place, Edmond, OK 73013
MLS# 1197162Listed by: METRO FIRST REALTY - New
 $479,900Active4 beds 4 baths2,548 sq. ft.
$479,900Active4 beds 4 baths2,548 sq. ft.9517 Sultans Water Way, Yukon, OK 73099
MLS# 1197220Listed by: CHINOWTH & COHEN
