1041 SW 97th Street, Oklahoma City, OK 73139
Local realty services provided by:Better Homes and Gardens Real Estate The Platinum Collective
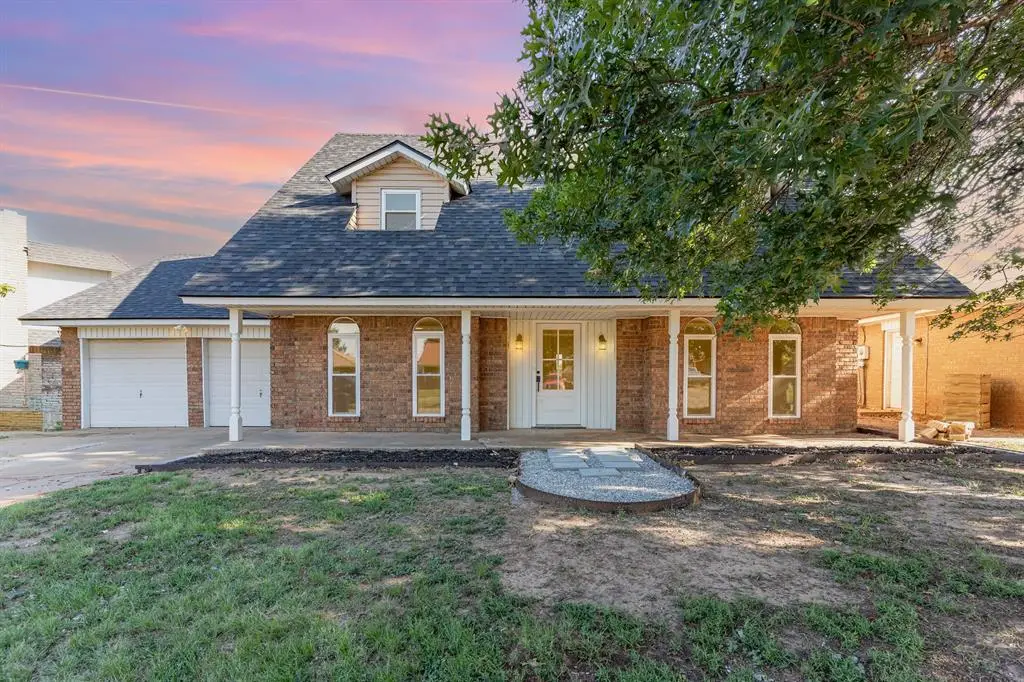
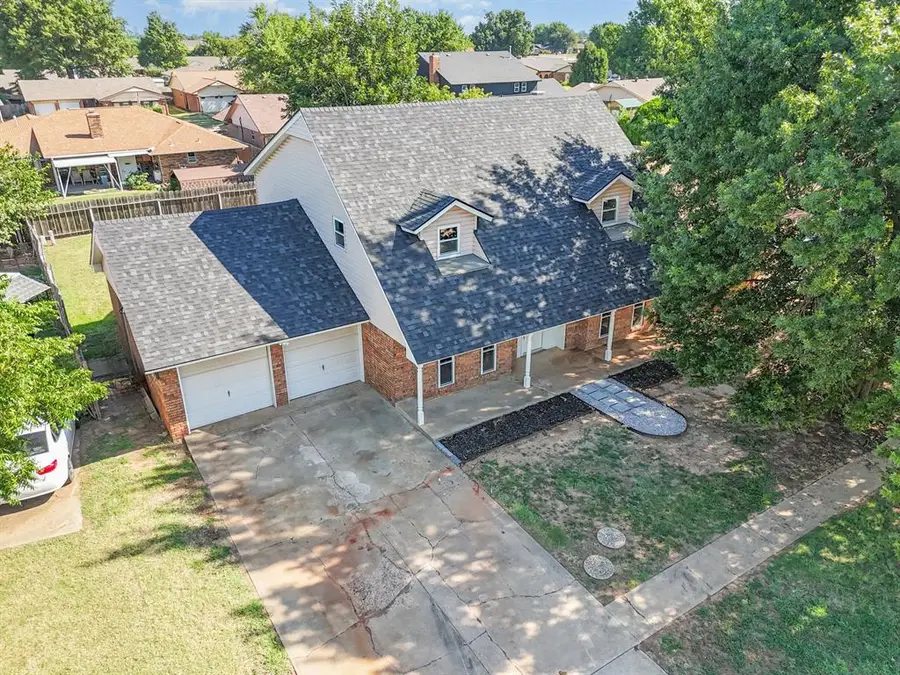
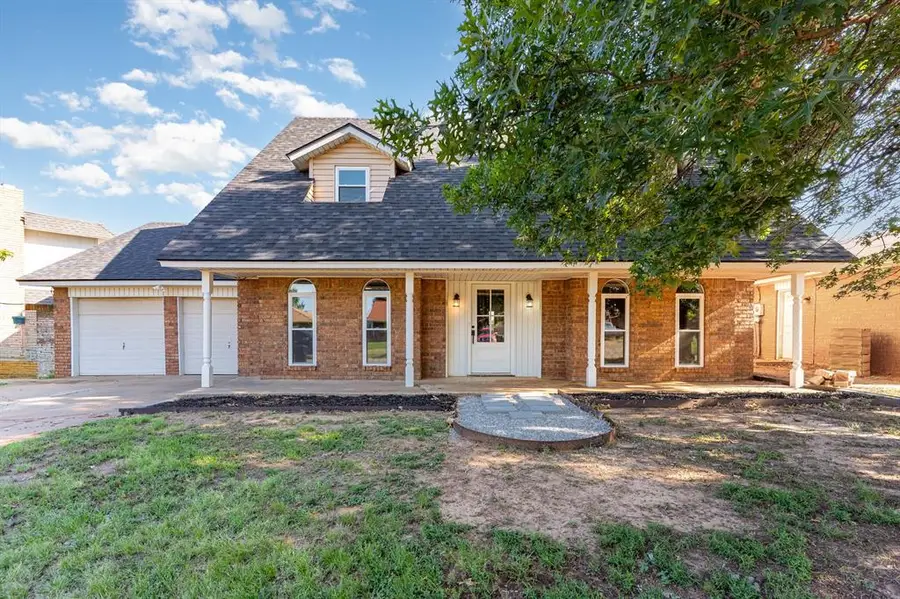
Listed by:tyler c weinrich
Office:homestead + co
MLS#:1187140
Source:OK_OKC
1041 SW 97th Street,Oklahoma City, OK 73139
$270,000
- 5 Beds
- 3 Baths
- 2,198 sq. ft.
- Single family
- Active
Price summary
- Price:$270,000
- Price per sq. ft.:$122.84
About this home
This gigantic 5-bed home has been completely remodeled! We aren't just talking about carpet and paint "remodel" here either. The Seller has updated almost everything including but not limited to: new roof in 2025, new high quality flooring, fresh paint inside, new granite countertops throughout, fully remodeled bathrooms, new appliances, new windows, and more! At over 2000sf there is a LOT of space in this home. Right as you walk in there is a formal dining room which could also be used as an office or converted to a 6th bedroom. On the other side, still on the first floor, is the master bedroom and bathroom. Before going upstairs, you have a wide open living room and freshly updated kitchen with lots of space as well as your laundry room. Upstairs you have 4 more large rooms and a shared bathroom. The backyard is fenced and perfect for relaxing or dogs. The location of this home is great! You are within walking distance to schools, grocery store, and more. Quick access to the highway just to the North to get into OKC or elsewhere.
Seller is licensed agent in state of Oklahoma #170512.
Contact an agent
Home facts
- Year built:1971
- Listing Id #:1187140
- Added:1 day(s) ago
- Updated:August 24, 2025 at 03:12 AM
Rooms and interior
- Bedrooms:5
- Total bathrooms:3
- Full bathrooms:2
- Half bathrooms:1
- Living area:2,198 sq. ft.
Heating and cooling
- Cooling:Central Electric
- Heating:Central Gas
Structure and exterior
- Roof:Architecural Shingle
- Year built:1971
- Building area:2,198 sq. ft.
- Lot area:0.17 Acres
Schools
- High school:Westmoore HS
- Middle school:West JHS
- Elementary school:Sky Ranch ES
Finances and disclosures
- Price:$270,000
- Price per sq. ft.:$122.84
New listings near 1041 SW 97th Street
- New
 $179,000Active3 beds 2 baths1,282 sq. ft.
$179,000Active3 beds 2 baths1,282 sq. ft.4709 S By Pass Terrace, Oklahoma City, OK 73119
MLS# 1187338Listed by: LUXE REALTY COLLECTIVE - New
 $150,000Active3 beds 1 baths1,312 sq. ft.
$150,000Active3 beds 1 baths1,312 sq. ft.1533 NW 39th Street, Oklahoma City, OK 73118
MLS# 1187291Listed by: RE/MAX PREFERRED  $595,000Pending4 beds 4 baths2,335 sq. ft.
$595,000Pending4 beds 4 baths2,335 sq. ft.2625 Somerset Place, Oklahoma City, OK 73116
MLS# 1187335Listed by: REAL BROKER LLC- New
 $198,000Active3 beds 2 baths1,246 sq. ft.
$198,000Active3 beds 2 baths1,246 sq. ft.2741 SW 66 Street, Oklahoma City, OK 73159
MLS# 1187336Listed by: BRIX REALTY - New
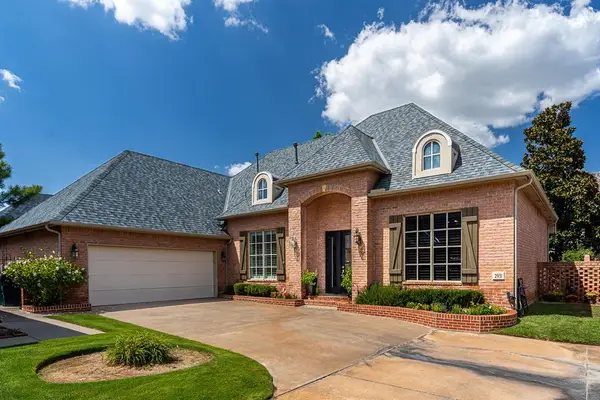 $495,000Active3 beds 3 baths2,771 sq. ft.
$495,000Active3 beds 3 baths2,771 sq. ft.2931 NW 160th Street, Edmond, OK 73013
MLS# 1186630Listed by: MCGRAW REALTORS (BO) - New
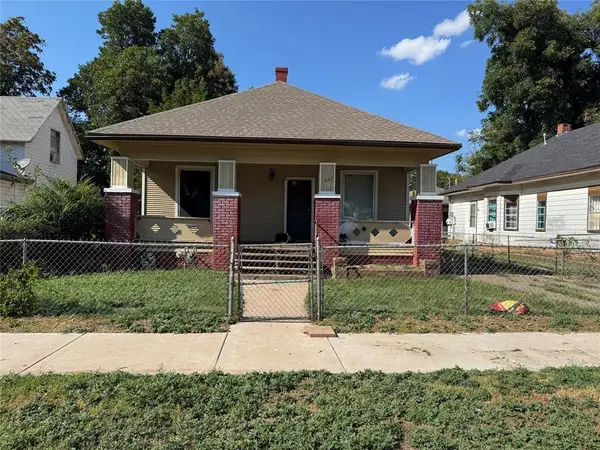 $110,000Active5 beds 1 baths1,384 sq. ft.
$110,000Active5 beds 1 baths1,384 sq. ft.1825 NW 7th Street, Oklahoma City, OK 73106
MLS# 1187328Listed by: HARD WORKING REALTY - New
 $59,900Active3 beds 2 baths1,860 sq. ft.
$59,900Active3 beds 2 baths1,860 sq. ft.8917 S Indiana Avenue, Oklahoma City, OK 73159
MLS# 1187185Listed by: WHITTINGTON REALTY - Open Sun, 2 to 4pmNew
 $145,000Active2 beds 1 baths708 sq. ft.
$145,000Active2 beds 1 baths708 sq. ft.2912 NW 46th Street, Oklahoma City, OK 73112
MLS# 1187304Listed by: WEST AND MAIN HOMES - New
 $400,000Active3 beds 2 baths2,110 sq. ft.
$400,000Active3 beds 2 baths2,110 sq. ft.7625 Jesse Trail, Oklahoma City, OK 73150
MLS# 1187320Listed by: HEATHER & COMPANY REALTY GROUP - New
 $270,000Active3 beds 2 baths2,407 sq. ft.
$270,000Active3 beds 2 baths2,407 sq. ft.1324 Hill Cross Court, Oklahoma City, OK 73159
MLS# 1187321Listed by: THE REAL ESTATE LAB, LLC
