10925 San Lorenzo Drive, Oklahoma City, OK 73173
Local realty services provided by:Better Homes and Gardens Real Estate The Platinum Collective
Listed by:penny anderson
Office:metro first realty group
MLS#:1181132
Source:OK_OKC
10925 San Lorenzo Drive,Oklahoma City, OK 73173
$760,000
- 4 Beds
- 4 Baths
- 3,984 sq. ft.
- Single family
- Active
Price summary
- Price:$760,000
- Price per sq. ft.:$190.76
About this home
Luxury Modern Farmhouse in Rio de Bella nestled on 1 acre (mol) with a shop is ready for you to start making memories! Custom built with attention from the smallest details to the grandest, this fantastic home is a showstopper! Knotty alder stained woodwork adorned with glass knobs and many, many built-in’s makes organization and storage solutions beautiful and a breeze! Main floor: 2 primary suites, office, large laundry room and powder bathroom. Oversized island with granite top featuring a farmhouse sink, built-in dishwasher, custom wine/bottle storage and space for multiple bar stools is just one of the areas to congregate! The placement of kitchen cooking essentials with the electric cook-top stove and built-in microwave above the oven surrounding the massive island brings chef vibes and hospitality for daily living to reality! The large dining space allows for an oversized table and overlooks the French doors providing a gorgeous view of bringing the outdoors inside! The grand living room features a gas fireplace with an oversized curved hearth and custom cushion bench, large mantle and rock facade cascading up to the ceiling. Upstairs provides flexibility with a 3rd bedroom, full bathroom, 4th bedroom adorning plantation shutters and a bonus room (could be a 5th bedroom). Beautiful, functional, open floorplan…great for multi-generational living and entertaining, the property boasts quality and comfort whether inside the home or outside on the property! The built-in outdoor kitchen with gas grill, huge covered back porch, additional concrete between the home and shop is a great uncovered space with unlimited possibilities! Shop features almost 700 sf (mol), spray foam insulation, wired for 220 volts, attic space, walk-through door, 9’ overhead door with opener. Roof replaced in 2021. Hot Tub (as-is condition) stays and located outside main primary suite. Easy access to I-44, Turnpike, I-240, restaurants, shopping, hospitals. Buyer to verify all information.
Contact an agent
Home facts
- Year built:2013
- Listing ID #:1181132
- Added:99 day(s) ago
- Updated:October 26, 2025 at 12:33 PM
Rooms and interior
- Bedrooms:4
- Total bathrooms:4
- Full bathrooms:3
- Half bathrooms:1
- Living area:3,984 sq. ft.
Heating and cooling
- Cooling:Central Electric
- Heating:Central Gas
Structure and exterior
- Roof:Composition
- Year built:2013
- Building area:3,984 sq. ft.
- Lot area:1.02 Acres
Schools
- High school:Westmoore HS
- Middle school:Brink JHS
- Elementary school:South Lake ES
Utilities
- Water:Public
- Sewer:Septic Tank
Finances and disclosures
- Price:$760,000
- Price per sq. ft.:$190.76
New listings near 10925 San Lorenzo Drive
- New
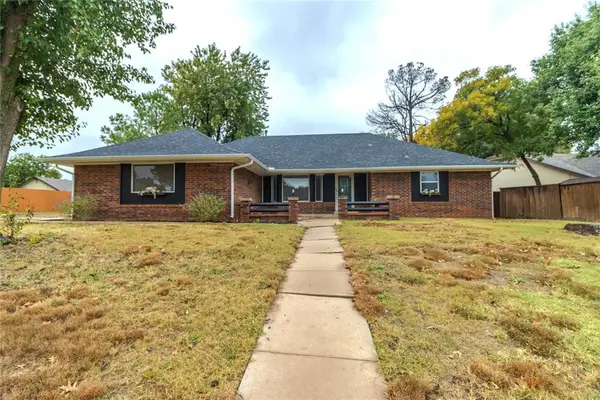 $270,000Active3 beds 2 baths2,044 sq. ft.
$270,000Active3 beds 2 baths2,044 sq. ft.9901 Hummingbird Lane, Oklahoma City, OK 73162
MLS# 1197379Listed by: CAPITAL REAL ESTATE - OKC - Open Sun, 2 to 4pmNew
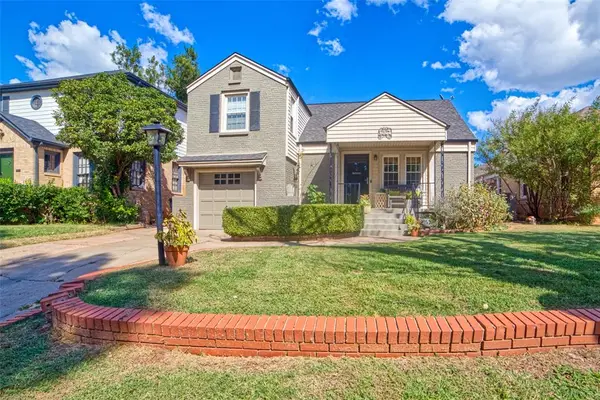 $285,000Active3 beds 2 baths1,601 sq. ft.
$285,000Active3 beds 2 baths1,601 sq. ft.3004 N Venice Boulevard, Oklahoma City, OK 73107
MLS# 1197685Listed by: KELLER WILLIAMS CENTRAL OK ED - New
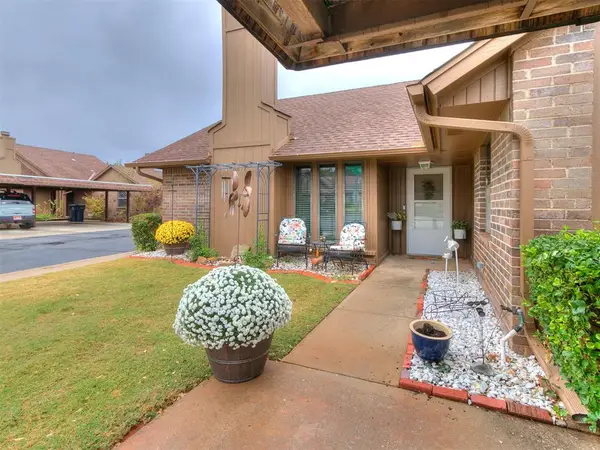 $154,999Active2 beds 2 baths1,134 sq. ft.
$154,999Active2 beds 2 baths1,134 sq. ft.6815 NW 64th Terrace, Oklahoma City, OK 73132
MLS# 1197822Listed by: COPPER CREEK REAL ESTATE - New
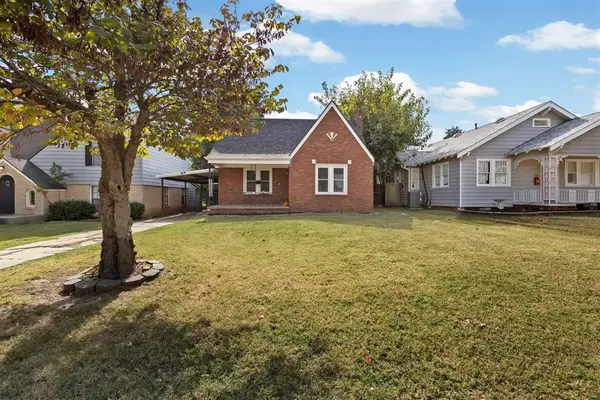 $224,900Active2 beds 2 baths1,136 sq. ft.
$224,900Active2 beds 2 baths1,136 sq. ft.2124 NW 29th Street, Oklahoma City, OK 73107
MLS# 1197653Listed by: STETSON BENTLEY - New
 $280,000Active3 beds 2 baths1,553 sq. ft.
$280,000Active3 beds 2 baths1,553 sq. ft.16012 Deer Ct Court, Edmond, OK 73013
MLS# 1197743Listed by: SALT REAL ESTATE INC - New
 $679,900Active4 beds 4 baths2,950 sq. ft.
$679,900Active4 beds 4 baths2,950 sq. ft.Address Withheld By Seller, Edmond, OK 73013
MLS# 1197557Listed by: CHINOWTH & COHEN - New
 $689,900Active4 beds 4 baths3,050 sq. ft.
$689,900Active4 beds 4 baths3,050 sq. ft.15440 Capri Lane, Edmond, OK 73013
MLS# 1197561Listed by: CHINOWTH & COHEN - New
 $609,900Active4 beds 4 baths2,653 sq. ft.
$609,900Active4 beds 4 baths2,653 sq. ft.15432 Capri Lane, Edmond, OK 73013
MLS# 1197563Listed by: CHINOWTH & COHEN - New
 $220,000Active3 beds 2 baths1,647 sq. ft.
$220,000Active3 beds 2 baths1,647 sq. ft.3108 NW 43rd Street, Oklahoma City, OK 73112
MLS# 1197842Listed by: HOMESTEAD + CO - Open Sun, 2 to 4pmNew
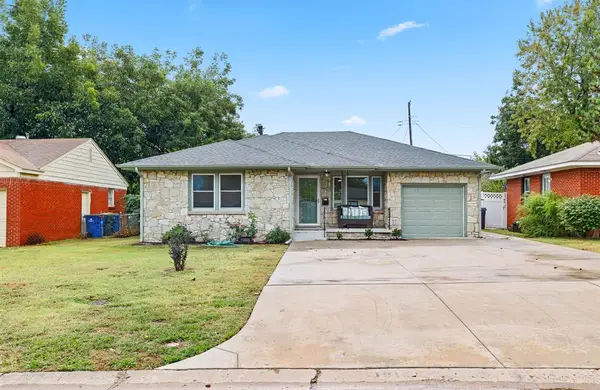 $225,000Active3 beds 2 baths1,380 sq. ft.
$225,000Active3 beds 2 baths1,380 sq. ft.1916 Hasley Drive, Oklahoma City, OK 73120
MLS# 1197753Listed by: COPPER CREEK REAL ESTATE
