11130 Stratford Drive #418, Oklahoma City, OK 73120
Local realty services provided by:Better Homes and Gardens Real Estate The Platinum Collective
Listed by:ernie debernard
Office:the property center llc.
MLS#:1175428
Source:OK_OKC
11130 Stratford Drive #418,Oklahoma City, OK 73120
$104,900
- 2 Beds
- 2 Baths
- 845 sq. ft.
- Condominium
- Active
Price summary
- Price:$104,900
- Price per sq. ft.:$124.14
About this home
Price improved plus seller is giving a $3,100 allowance for closing cost or any items you'd like, it has a 1 year home warranty on it! This 2 Bed, 2 Bath, second level condo has a Large living room with fireplace. Kitchen has a Refrigerator, Oven/Range, Microwave and Dishwasher. New Stack-able Washer/Dryer are located off the kitchen. All appliances stay. One Large bedroom is down stair and the second is upstairs. Both with fans and closets separated by a spiral staircase. The condo has been updated with Stackable washer/dryer in '24, dishwasher '23, new paint, tile, and tile flooring in '22, Storm door and Fireproof safe in '20. Tons of amenities in this wonderful community.
You can reserve a COVERED parking spot for an additional $30 a month. HOA includes exterior maintenance, insurance, maintenance to common recreation areas, sprinkler system/lawn care, 2 pools, gated entry, water, and trash. Great location close to all life's amenities such as shopping, restaurants, hospitals, groceries, a library, and a good job market.
Contact an agent
Home facts
- Year built:1984
- Listing ID #:1175428
- Added:134 day(s) ago
- Updated:October 26, 2025 at 12:33 PM
Rooms and interior
- Bedrooms:2
- Total bathrooms:2
- Full bathrooms:2
- Living area:845 sq. ft.
Heating and cooling
- Cooling:Central Electric
- Heating:Central Electric
Structure and exterior
- Roof:Composition
- Year built:1984
- Building area:845 sq. ft.
Schools
- High school:John Marshall HS
- Middle school:John Marshall MS
- Elementary school:Ridgeview ES
Utilities
- Water:Public
Finances and disclosures
- Price:$104,900
- Price per sq. ft.:$124.14
New listings near 11130 Stratford Drive #418
- New
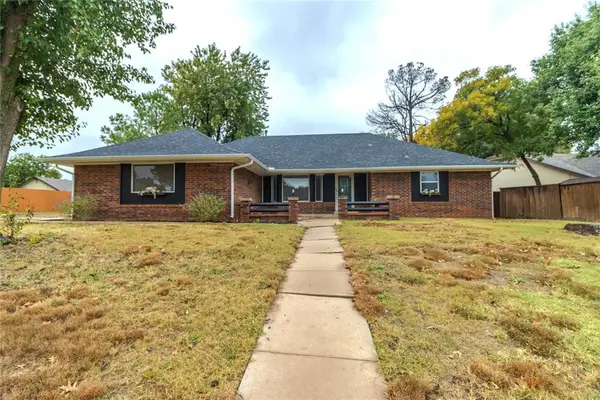 $270,000Active3 beds 2 baths2,044 sq. ft.
$270,000Active3 beds 2 baths2,044 sq. ft.9901 Hummingbird Lane, Oklahoma City, OK 73162
MLS# 1197379Listed by: CAPITAL REAL ESTATE - OKC - Open Sun, 2 to 4pmNew
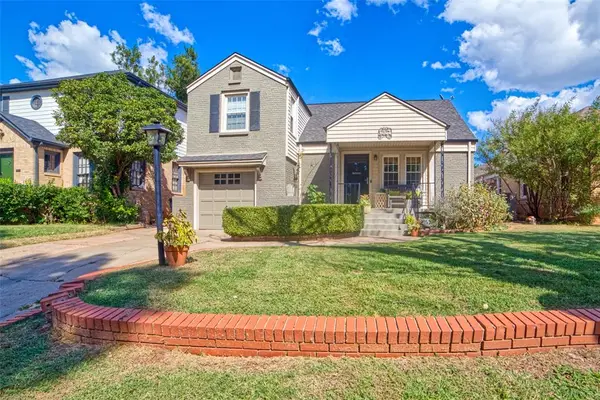 $285,000Active3 beds 2 baths1,601 sq. ft.
$285,000Active3 beds 2 baths1,601 sq. ft.3004 N Venice Boulevard, Oklahoma City, OK 73107
MLS# 1197685Listed by: KELLER WILLIAMS CENTRAL OK ED - New
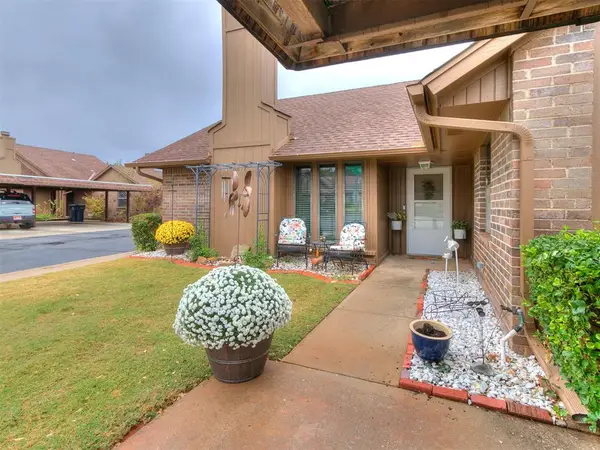 $154,999Active2 beds 2 baths1,134 sq. ft.
$154,999Active2 beds 2 baths1,134 sq. ft.6815 NW 64th Terrace, Oklahoma City, OK 73132
MLS# 1197822Listed by: COPPER CREEK REAL ESTATE - New
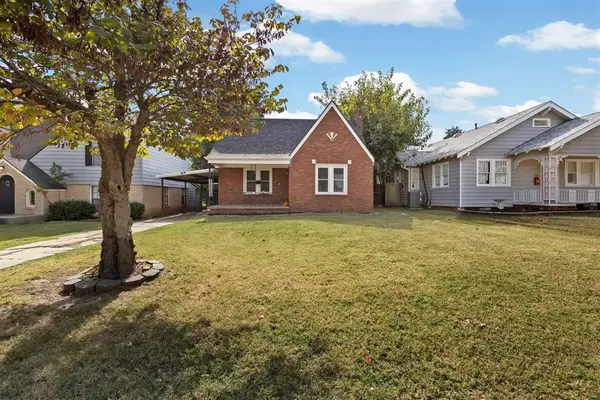 $224,900Active2 beds 2 baths1,136 sq. ft.
$224,900Active2 beds 2 baths1,136 sq. ft.2124 NW 29th Street, Oklahoma City, OK 73107
MLS# 1197653Listed by: STETSON BENTLEY - New
 $280,000Active3 beds 2 baths1,553 sq. ft.
$280,000Active3 beds 2 baths1,553 sq. ft.16012 Deer Ct Court, Edmond, OK 73013
MLS# 1197743Listed by: SALT REAL ESTATE INC - New
 $679,900Active4 beds 4 baths2,950 sq. ft.
$679,900Active4 beds 4 baths2,950 sq. ft.Address Withheld By Seller, Edmond, OK 73013
MLS# 1197557Listed by: CHINOWTH & COHEN - New
 $689,900Active4 beds 4 baths3,050 sq. ft.
$689,900Active4 beds 4 baths3,050 sq. ft.15440 Capri Lane, Edmond, OK 73013
MLS# 1197561Listed by: CHINOWTH & COHEN - New
 $609,900Active4 beds 4 baths2,653 sq. ft.
$609,900Active4 beds 4 baths2,653 sq. ft.15432 Capri Lane, Edmond, OK 73013
MLS# 1197563Listed by: CHINOWTH & COHEN - New
 $220,000Active3 beds 2 baths1,647 sq. ft.
$220,000Active3 beds 2 baths1,647 sq. ft.3108 NW 43rd Street, Oklahoma City, OK 73112
MLS# 1197842Listed by: HOMESTEAD + CO - Open Sun, 2 to 4pmNew
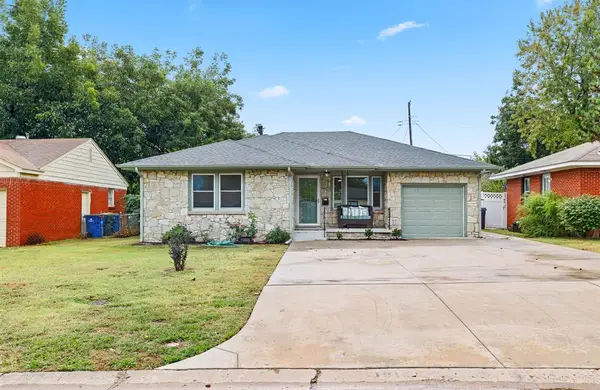 $225,000Active3 beds 2 baths1,380 sq. ft.
$225,000Active3 beds 2 baths1,380 sq. ft.1916 Hasley Drive, Oklahoma City, OK 73120
MLS# 1197753Listed by: COPPER CREEK REAL ESTATE
