11300 N Pennsylvania Avenue #141, Oklahoma City, OK 73120
Local realty services provided by:Better Homes and Gardens Real Estate The Platinum Collective
Listed by:andrea sampley
Office:keller williams central ok ed
MLS#:1189836
Source:OK_OKC
11300 N Pennsylvania Avenue #141,Oklahoma City, OK 73120
$199,900
- 2 Beds
- 2 Baths
- 1,700 sq. ft.
- Condominium
- Pending
Price summary
- Price:$199,900
- Price per sq. ft.:$117.59
About this home
Look no further! This ONE LEVEL Condo is located close to all the amenities! Freshly painted and move in ready! True Hardwood floors in the living, dining room, and kitchen set the tone for the space! There are built in cabinets and shelves, and a wet bar is also in this massive living space! The Kitchen has ample storage with lots of cabinets, drawers, and a movable island! The two bedrooms are both set apart with walk in closets in both, and Full bathrooms with each. There is a separate hallway with additional closets and storage space as well as the laundry area. The Master Bath has been upgraded with a walk in tub, and it has dual vanities, and a separate shower. There is also Courtyard access with a Private Deck (Fully Fenced) off this room or you can access it from the attached 2 car garage. This home has tall ceilings and luxury vinyl flooring in the bedrooms. The HOA fee ($423.50 a month) includes the Insurance (Exterior), Roof, Water & Garbage Bill, Common area gardening, sprinkler systems, trees, the Pool, Clubhouse, Tennis Courts, and Gated Entrance System. Come see it today!
Contact an agent
Home facts
- Year built:1983
- Listing ID #:1189836
- Added:51 day(s) ago
- Updated:October 26, 2025 at 07:30 AM
Rooms and interior
- Bedrooms:2
- Total bathrooms:2
- Full bathrooms:2
- Living area:1,700 sq. ft.
Heating and cooling
- Cooling:Central Electric
- Heating:Central Gas
Structure and exterior
- Roof:Composition
- Year built:1983
- Building area:1,700 sq. ft.
Schools
- High school:John Marshall HS
- Middle school:John Marshall MS
- Elementary school:Britton ES
Utilities
- Water:Public
Finances and disclosures
- Price:$199,900
- Price per sq. ft.:$117.59
New listings near 11300 N Pennsylvania Avenue #141
- New
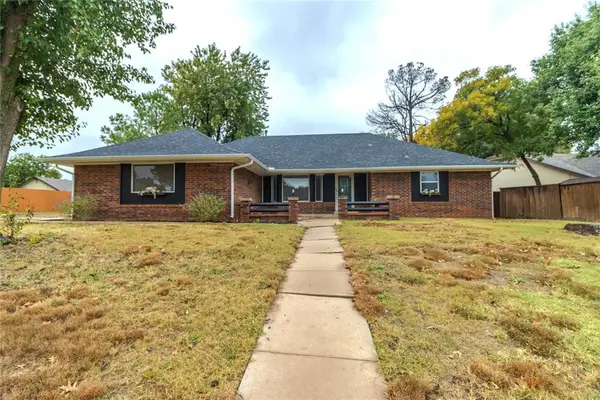 $270,000Active3 beds 2 baths2,044 sq. ft.
$270,000Active3 beds 2 baths2,044 sq. ft.9901 Hummingbird Lane, Oklahoma City, OK 73162
MLS# 1197379Listed by: CAPITAL REAL ESTATE - OKC - Open Sun, 2 to 4pmNew
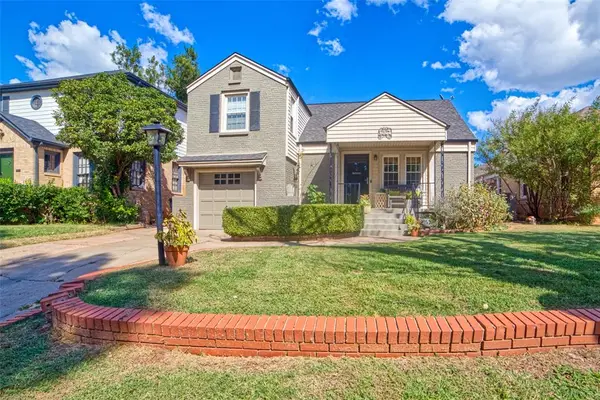 $285,000Active3 beds 2 baths1,601 sq. ft.
$285,000Active3 beds 2 baths1,601 sq. ft.3004 N Venice Boulevard, Oklahoma City, OK 73107
MLS# 1197685Listed by: KELLER WILLIAMS CENTRAL OK ED - New
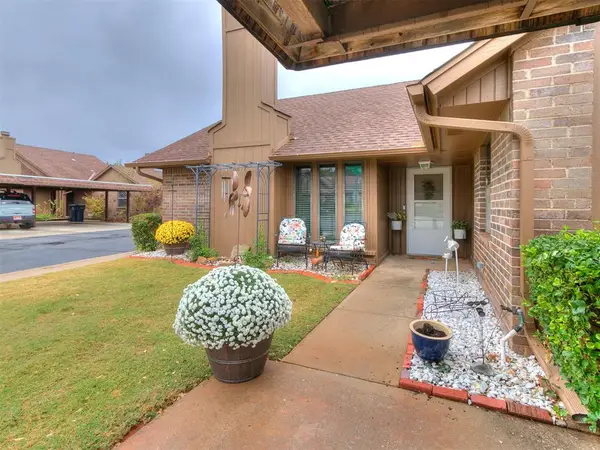 $154,999Active2 beds 2 baths1,134 sq. ft.
$154,999Active2 beds 2 baths1,134 sq. ft.6815 NW 64th Terrace, Oklahoma City, OK 73132
MLS# 1197822Listed by: COPPER CREEK REAL ESTATE - New
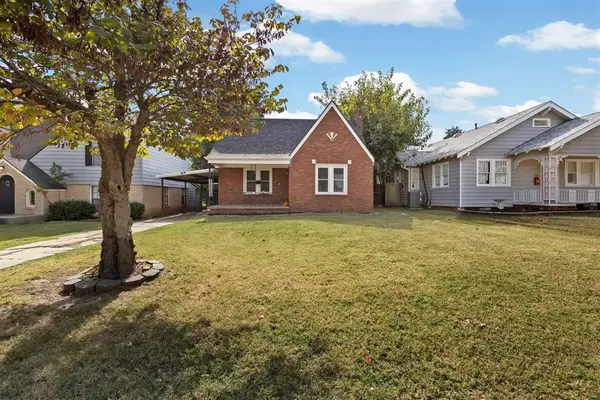 $224,900Active2 beds 2 baths1,136 sq. ft.
$224,900Active2 beds 2 baths1,136 sq. ft.2124 NW 29th Street, Oklahoma City, OK 73107
MLS# 1197653Listed by: STETSON BENTLEY - New
 $280,000Active3 beds 2 baths1,553 sq. ft.
$280,000Active3 beds 2 baths1,553 sq. ft.16012 Deer Ct Court, Edmond, OK 73013
MLS# 1197743Listed by: SALT REAL ESTATE INC - New
 $679,900Active4 beds 4 baths2,950 sq. ft.
$679,900Active4 beds 4 baths2,950 sq. ft.Address Withheld By Seller, Edmond, OK 73013
MLS# 1197557Listed by: CHINOWTH & COHEN - New
 $689,900Active4 beds 4 baths3,050 sq. ft.
$689,900Active4 beds 4 baths3,050 sq. ft.15440 Capri Lane, Edmond, OK 73013
MLS# 1197561Listed by: CHINOWTH & COHEN - New
 $609,900Active4 beds 4 baths2,653 sq. ft.
$609,900Active4 beds 4 baths2,653 sq. ft.15432 Capri Lane, Edmond, OK 73013
MLS# 1197563Listed by: CHINOWTH & COHEN - New
 $220,000Active3 beds 2 baths1,647 sq. ft.
$220,000Active3 beds 2 baths1,647 sq. ft.3108 NW 43rd Street, Oklahoma City, OK 73112
MLS# 1197842Listed by: HOMESTEAD + CO - Open Sun, 2 to 4pmNew
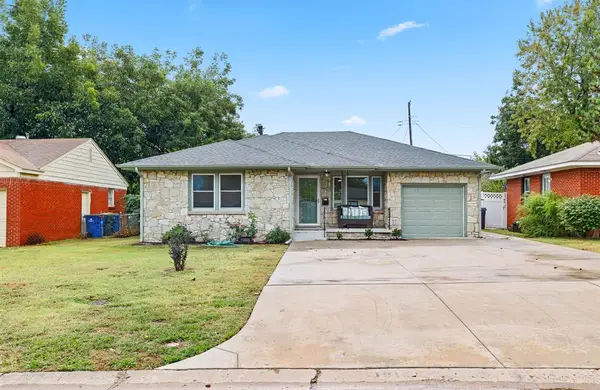 $225,000Active3 beds 2 baths1,380 sq. ft.
$225,000Active3 beds 2 baths1,380 sq. ft.1916 Hasley Drive, Oklahoma City, OK 73120
MLS# 1197753Listed by: COPPER CREEK REAL ESTATE
