11817 NW 120th Terrace, Oklahoma City, OK 73099
Local realty services provided by:Better Homes and Gardens Real Estate The Platinum Collective
Listed by:millie eubanks
Office:gable & grace group
MLS#:1186354
Source:OK_OKC
11817 NW 120th Terrace,Oklahoma City, OK 73099
$339,900
- 4 Beds
- 2 Baths
- 1,850 sq. ft.
- Single family
- Active
Price summary
- Price:$339,900
- Price per sq. ft.:$183.73
About this home
Located in the sought-after Yukon–Surrey Hills area, this stunning community seamlessly combines the convenience of city life with the privacy and serenity of the countryside. As you enter, you’ll discover hidden treasures such as beautifully landscaped front yards and some room to breathe. Every home has a story, and this one begins with style, comfort, and room to grow. Fall in love with the craftsmanship and attention to detail. Natural light fills the kitchen, dining, and living room, welcoming everyone home. Highlights include a gourmet kitchen with granite countertops, upgraded appliances, a decorative tile backsplash, and wood-look tile throughout the main living areas. Distinctive light fixtures add a touch of flair, enhancing the character and warmth of the home.
Thoughtful extras come standard: ceiling fans, wood tile flooring, a security system, a covered patio, and a fully sodded backyard. Storage abounds with custom cabinetry, a mud bench, large closets, and attic space.
With easy access to highways, parks, shopping, and restaurants, you can enjoy quick access to your favorite takeout. For lasting peace of mind, this home comes with a 10-year structural warranty from RBC and all manufacturer warranties.
Contact an agent
Home facts
- Year built:2025
- Listing ID #:1186354
- Added:1 day(s) ago
- Updated:September 03, 2025 at 08:09 PM
Rooms and interior
- Bedrooms:4
- Total bathrooms:2
- Full bathrooms:2
- Living area:1,850 sq. ft.
Heating and cooling
- Cooling:Central Electric
- Heating:Central Gas
Structure and exterior
- Roof:Composition
- Year built:2025
- Building area:1,850 sq. ft.
- Lot area:0.04 Acres
Schools
- High school:Yukon HS
- Middle school:Yukon MS
- Elementary school:Surrey Hills ES
Finances and disclosures
- Price:$339,900
- Price per sq. ft.:$183.73
New listings near 11817 NW 120th Terrace
- New
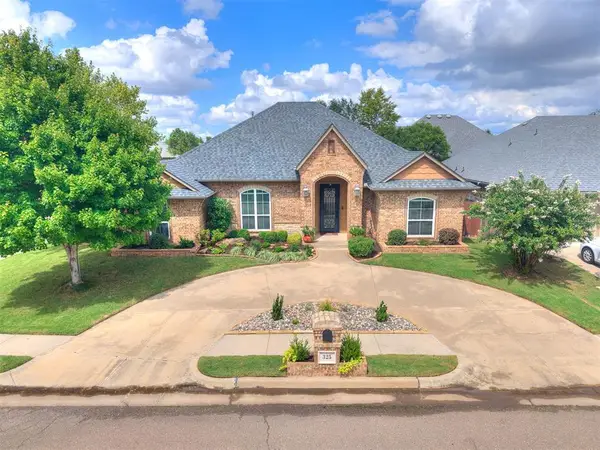 $372,000Active4 beds 2 baths2,226 sq. ft.
$372,000Active4 beds 2 baths2,226 sq. ft.325 SW 173rd Street, Oklahoma City, OK 73170
MLS# 1189703Listed by: HEATHER & COMPANY REALTY GROUP - New
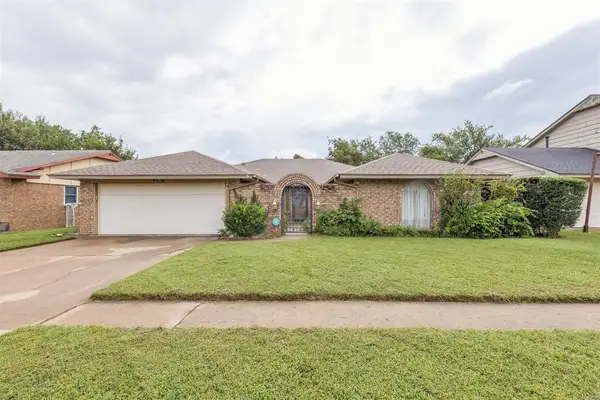 $200,000Active3 beds 2 baths2,216 sq. ft.
$200,000Active3 beds 2 baths2,216 sq. ft.9316 S Mckinley Avenue, Oklahoma City, OK 73139
MLS# 1189182Listed by: THE BROKERAGE - New
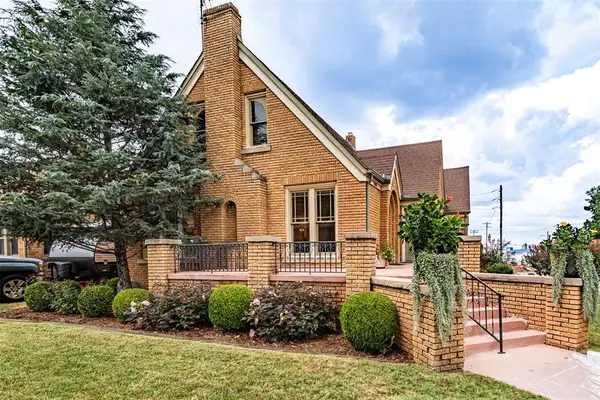 $370,000Active4 beds 2 baths2,162 sq. ft.
$370,000Active4 beds 2 baths2,162 sq. ft.2501 NW 21st Street, Oklahoma City, OK 73107
MLS# 1187521Listed by: CHINOWTH & COHEN - New
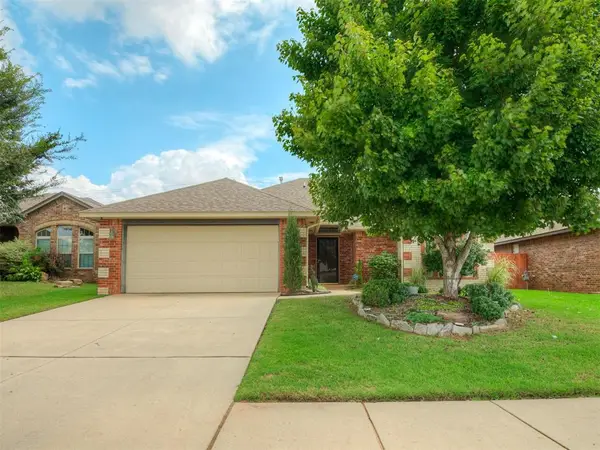 $257,000Active3 beds 2 baths1,564 sq. ft.
$257,000Active3 beds 2 baths1,564 sq. ft.7516 Geneva Rea Lane, Yukon, OK 73099
MLS# 1189345Listed by: CB/MIKE JONES COMPANY - New
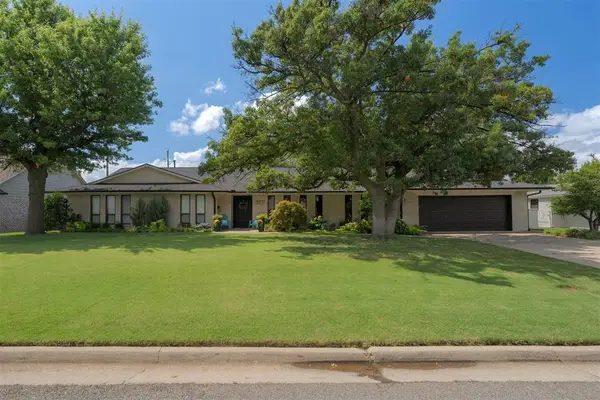 $699,000Active4 beds 3 baths2,960 sq. ft.
$699,000Active4 beds 3 baths2,960 sq. ft.8909 Lakehurst Drive, Oklahoma City, OK 73120
MLS# 1187679Listed by: LIV REALTY LLC - New
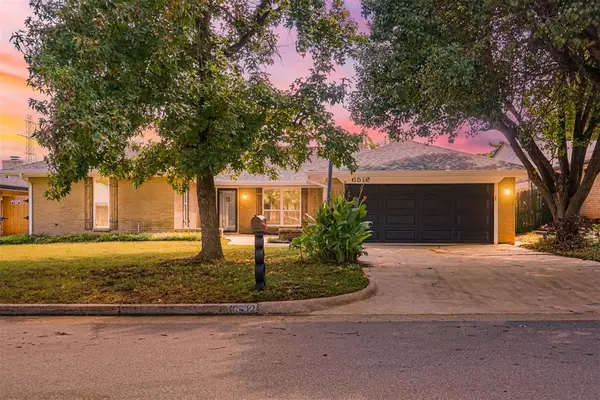 $284,900Active3 beds 2 baths1,899 sq. ft.
$284,900Active3 beds 2 baths1,899 sq. ft.6512 Fawn Canyon Drive, Oklahoma City, OK 73162
MLS# 1189277Listed by: SPEARHEAD REALTY GROUP LLC - Open Tue, 6 to 7pmNew
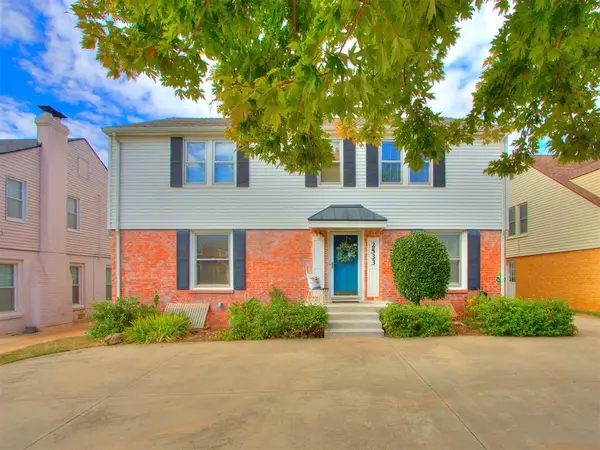 $349,950Active5 beds 3 baths2,128 sq. ft.
$349,950Active5 beds 3 baths2,128 sq. ft.2533 NW 28th Street, Oklahoma City, OK 73107
MLS# 1189512Listed by: MK PARTNERS INC - New
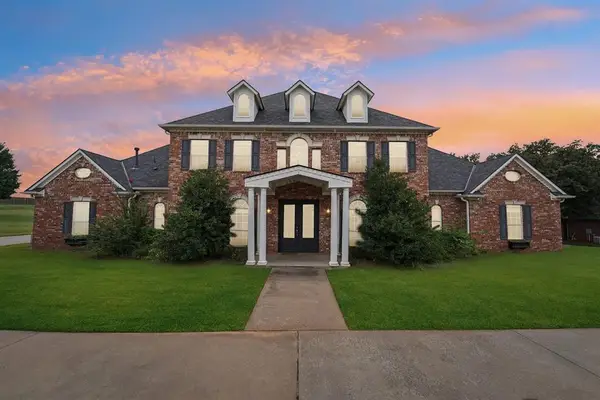 $691,000Active5 beds 6 baths4,293 sq. ft.
$691,000Active5 beds 6 baths4,293 sq. ft.12300 SE 30th Place, Choctaw, OK 73020
MLS# 1189605Listed by: HEATHER & COMPANY REALTY GROUP - Open Sun, 2 to 4pmNew
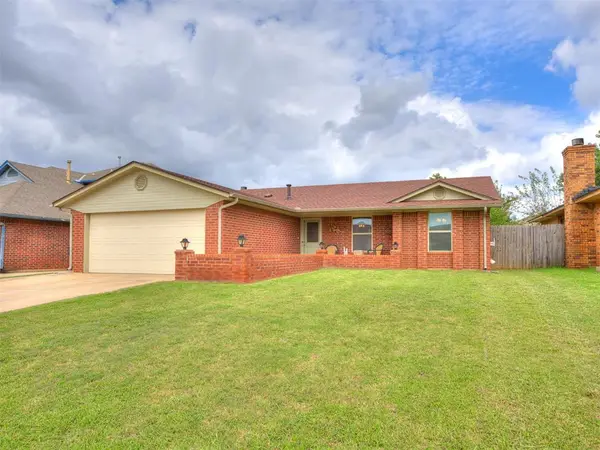 $195,000Active2 beds 2 baths1,480 sq. ft.
$195,000Active2 beds 2 baths1,480 sq. ft.3133 SW 93rd Street, Oklahoma City, OK 73159
MLS# 1189653Listed by: KELLER WILLIAMS REALTY MULINIX - New
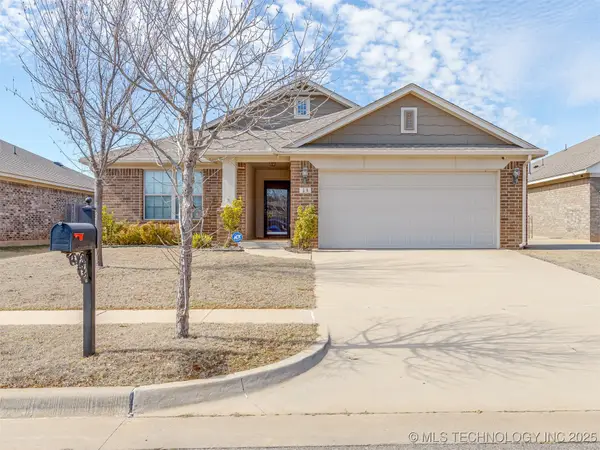 $265,000Active3 beds 2 baths1,372 sq. ft.
$265,000Active3 beds 2 baths1,372 sq. ft.13 Evermore Lane, Yukon, OK 73099
MLS# 2538006Listed by: LANKFORD & CO REAL ESTATE LLC
