11913 Gwendolyn Lane, Oklahoma City, OK 73131
Local realty services provided by:Better Homes and Gardens Real Estate The Platinum Collective
Listed by:randa nilsen
Office:nilsen premier realty
MLS#:1187349
Source:OK_OKC
11913 Gwendolyn Lane,Oklahoma City, OK 73131
$349,500
- 4 Beds
- 2 Baths
- 2,221 sq. ft.
- Single family
- Active
Price summary
- Price:$349,500
- Price per sq. ft.:$157.36
About this home
**Seller willing to buy down interest rate, and/or pay closing costs!**
(with acceptable offer)
Welcome to your dream home nestled in one of the most sought-after neighborhoods in Oklahoma City! Located within the esteemed Oakdale school district, ranked an impressive 9/10 by GreatSchools, this residence offers the perfect blend of convenience and community. With an OKC address, you'll enjoy all public utilities, quick access to I-35, and the delightful proximity to Frontier City—ideal for family outings. Oakdale Park boasts a gated entrance, ensuring your privacy, and features a refreshing neighborhood pool for those hot summer days. Meticulously landscaped and well-maintained, this home showcases a new roof (2023) and fresh exterior paint, complemented by stylish modern lighting. Step inside to discover a spacious layout featuring 4 bedrooms and 2 baths, recently updated with exquisite light and plumbing fixtures, sleek vinyl plank flooring, and fresh paint throughout. Each bedroom offers oversized closets, providing ample storage for your family. This beautifully updated home is ready to welcome its new family—don’t miss your chance to make it yours! **Seller is licensed Oklahoma Real Estate Broker**
Contact an agent
Home facts
- Year built:2007
- Listing ID #:1187349
- Added:340 day(s) ago
- Updated:September 09, 2025 at 03:11 AM
Rooms and interior
- Bedrooms:4
- Total bathrooms:2
- Full bathrooms:2
- Living area:2,221 sq. ft.
Heating and cooling
- Cooling:Central Gas
- Heating:Central Electric
Structure and exterior
- Roof:Architecural Shingle
- Year built:2007
- Building area:2,221 sq. ft.
- Lot area:0.18 Acres
Schools
- High school:N/A
- Middle school:Oakdale Public School
- Elementary school:Oakdale Public School
Utilities
- Water:Public
Finances and disclosures
- Price:$349,500
- Price per sq. ft.:$157.36
New listings near 11913 Gwendolyn Lane
- New
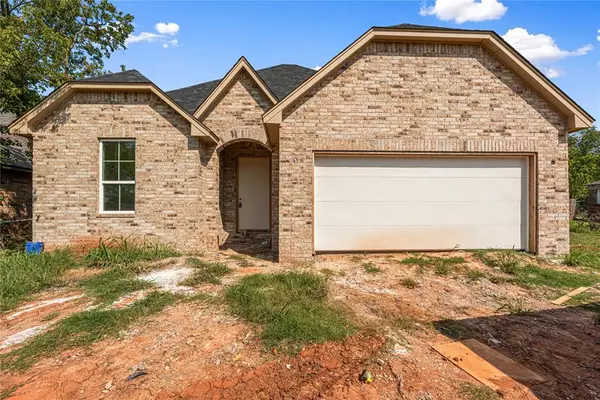 $279,000Active3 beds 2 baths1,692 sq. ft.
$279,000Active3 beds 2 baths1,692 sq. ft.2136 N Everest Avenue, Oklahoma City, OK 73111
MLS# 1190459Listed by: SALT REAL ESTATE INC - New
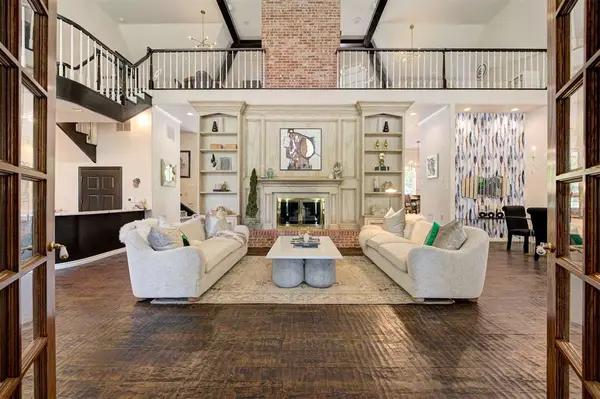 $1,275,000Active5 beds 6 baths6,712 sq. ft.
$1,275,000Active5 beds 6 baths6,712 sq. ft.4100 Oakdale Forest Road, Edmond, OK 73013
MLS# 1189728Listed by: THE AGENCY - New
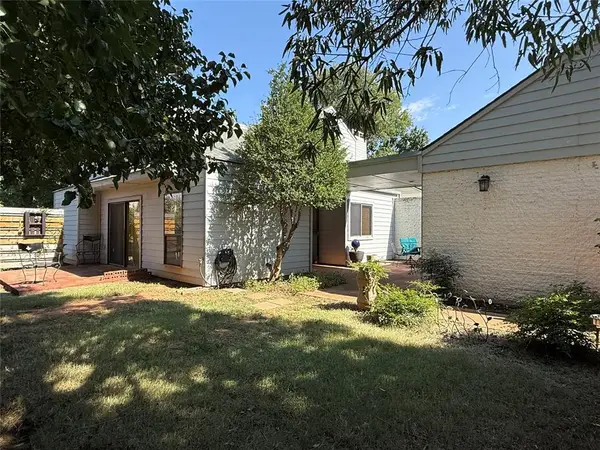 $224,900Active3 beds 2 baths1,647 sq. ft.
$224,900Active3 beds 2 baths1,647 sq. ft.12428 N Chase End Court, Oklahoma City, OK 73142
MLS# 1190252Listed by: MCGRAW REALTORS (BO) - New
 $375,000Active2 beds 4 baths2,368 sq. ft.
$375,000Active2 beds 4 baths2,368 sq. ft.10239 Kingston Way, Oklahoma City, OK 73120
MLS# 1189896Listed by: RE/MAX FIRST - New
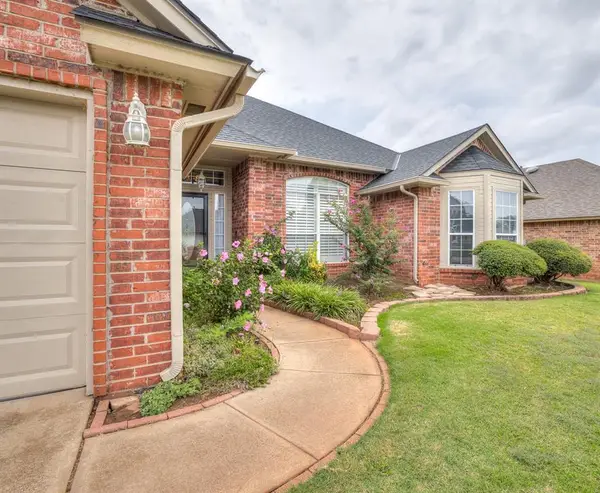 $293,000Active3 beds 2 baths2,042 sq. ft.
$293,000Active3 beds 2 baths2,042 sq. ft.Address Withheld By Seller, Oklahoma City, OK 73142
MLS# 1190185Listed by: CHAMBERLAIN REALTY LLC - New
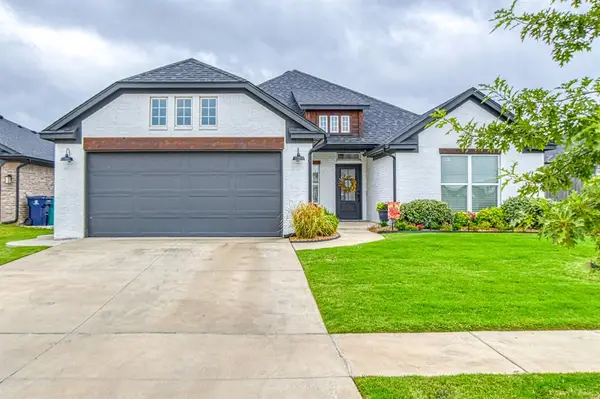 $381,900Active3 beds 2 baths2,120 sq. ft.
$381,900Active3 beds 2 baths2,120 sq. ft.15904 Buffalo Drive, Oklahoma City, OK 73170
MLS# 1190309Listed by: STERLING REAL ESTATE - New
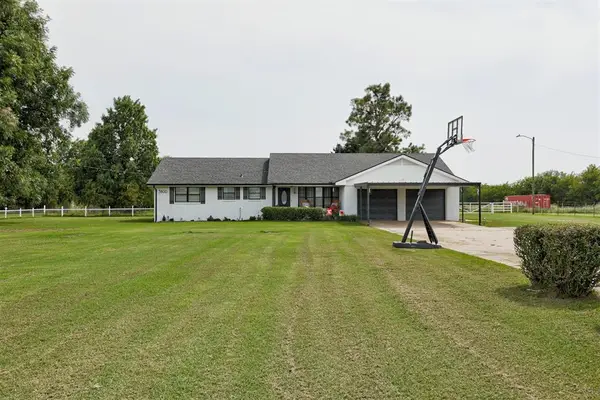 $397,000Active3 beds 2 baths1,789 sq. ft.
$397,000Active3 beds 2 baths1,789 sq. ft.3800 SE 89th Street, Oklahoma City, OK 73135
MLS# 1190359Listed by: ADAMS FAMILY REAL ESTATE LLC - New
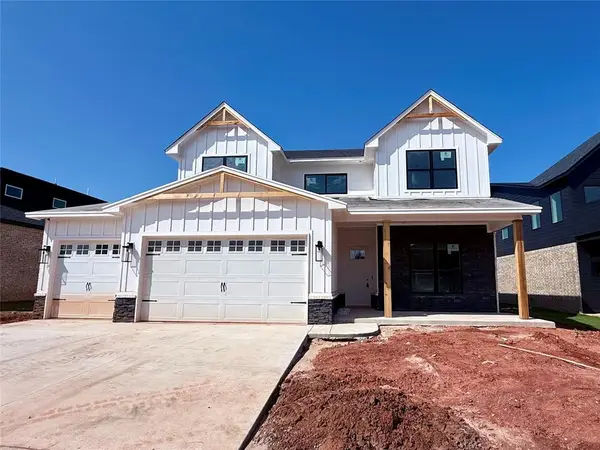 Listed by BHGRE$565,000Active4 beds 3 baths2,500 sq. ft.
Listed by BHGRE$565,000Active4 beds 3 baths2,500 sq. ft.5705 NW 154th Terrace, Edmond, OK 73013
MLS# 1190375Listed by: ERA COURTYARD REAL ESTATE - New
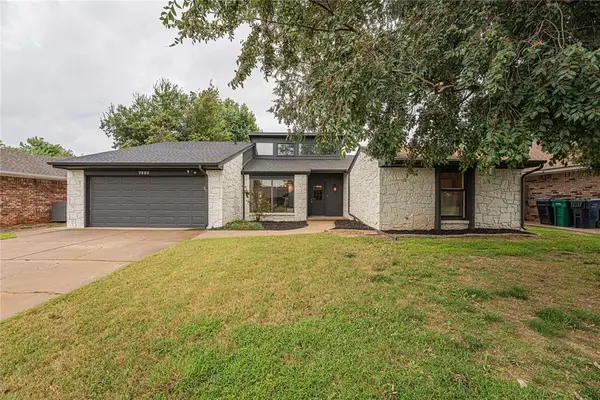 $279,900Active3 beds 2 baths2,049 sq. ft.
$279,900Active3 beds 2 baths2,049 sq. ft.7322 NW 107th Street, Oklahoma City, OK 73162
MLS# 1190343Listed by: CHAMBERLAIN REALTY LLC - New
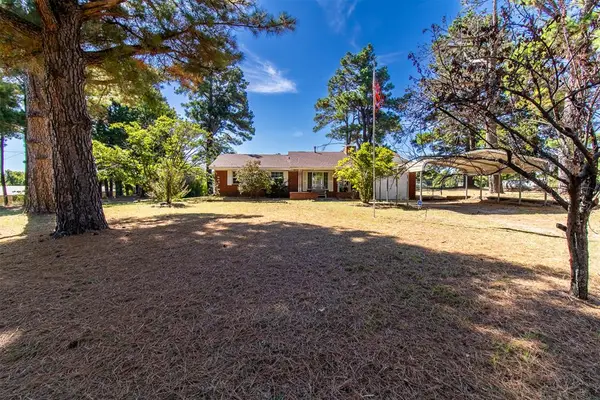 $270,000Active3 beds 2 baths1,751 sq. ft.
$270,000Active3 beds 2 baths1,751 sq. ft.15320 Haley Drive, Choctaw, OK 73020
MLS# 1190369Listed by: PROVIDENCE REALTY
