12712 Arrowhead Lane, Oklahoma City, OK 73120
Local realty services provided by:Better Homes and Gardens Real Estate Paramount
Listed by:samuel gosdin
Office:homestead + co
MLS#:1189225
Source:OK_OKC
12712 Arrowhead Lane,Oklahoma City, OK 73120
$431,500
- 4 Beds
- 4 Baths
- 4,764 sq. ft.
- Single family
- Pending
Price summary
- Price:$431,500
- Price per sq. ft.:$90.58
About this home
MULTIPLE OFFERS RECEIVED. PLEASE REACH OUT FOR MORE INFO. Discover extraordinary potential in this remarkable, character-filled residence nestled beside the golf course in the prestigious The Greens subdivision. This massive and gorgeous, single-family home—originally crafted by the renowned Alfred P. Murrah—boasts 4 bedrooms, 3.5 baths, and approximately 4,730sqft of distinctive living space on a sizable 0.31-acre corner lot. Built in 1975, the timeless combination of stone and brick exterior, vaulted ceilings, multiple fireplaces, and a flowing layout—with a loft, bonus room, spacious kitchen with eating area and fireplace—delivers unique charm and endless opportunity. Priced attractively at roughly, this is a rare value in a high-demand area—perfect as a gracious family estate, or savvy investment opportunity. Positioned adjacent to the golf course , Mercy Hospital, and convenient to top schools, shopping, and local amenities, this is your chance to own an iconic, picturesque, and opportunity-rich property in one of OKC’s most desirable enclaves.
Contact an agent
Home facts
- Year built:1975
- Listing ID #:1189225
- Added:56 day(s) ago
- Updated:October 26, 2025 at 07:30 AM
Rooms and interior
- Bedrooms:4
- Total bathrooms:4
- Full bathrooms:3
- Half bathrooms:1
- Living area:4,764 sq. ft.
Heating and cooling
- Cooling:Central Gas
- Heating:Central Gas
Structure and exterior
- Roof:Composition
- Year built:1975
- Building area:4,764 sq. ft.
- Lot area:0.31 Acres
Schools
- High school:John Marshall HS
- Middle school:John Marshall MS
- Elementary school:Hillcrest ES
Finances and disclosures
- Price:$431,500
- Price per sq. ft.:$90.58
New listings near 12712 Arrowhead Lane
- New
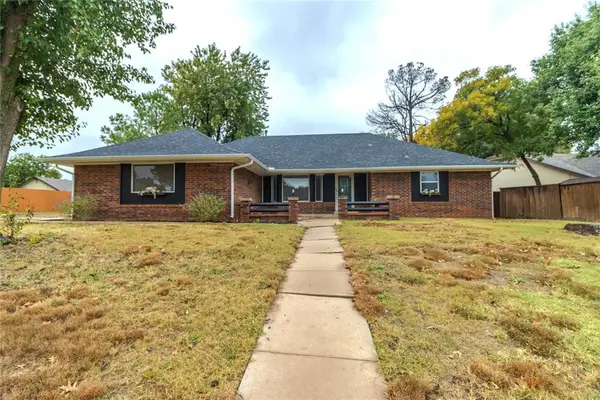 $270,000Active3 beds 2 baths2,044 sq. ft.
$270,000Active3 beds 2 baths2,044 sq. ft.9901 Hummingbird Lane, Oklahoma City, OK 73162
MLS# 1197379Listed by: CAPITAL REAL ESTATE - OKC - Open Sun, 2 to 4pmNew
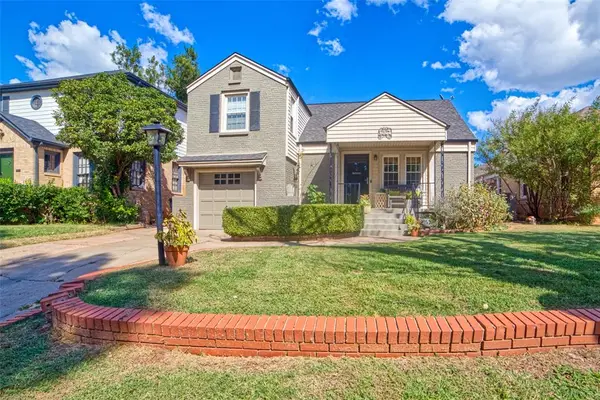 $285,000Active3 beds 2 baths1,601 sq. ft.
$285,000Active3 beds 2 baths1,601 sq. ft.3004 N Venice Boulevard, Oklahoma City, OK 73107
MLS# 1197685Listed by: KELLER WILLIAMS CENTRAL OK ED - New
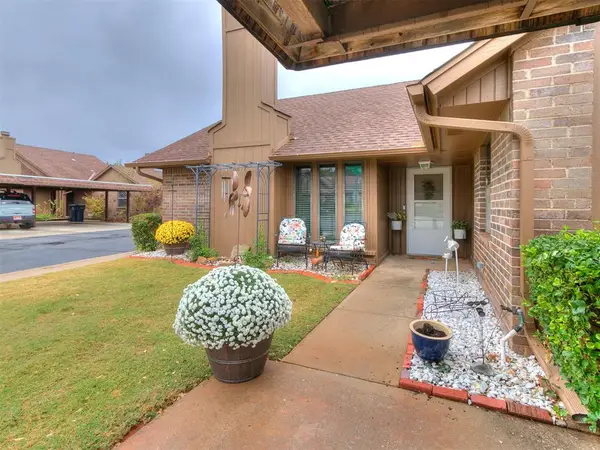 $154,999Active2 beds 2 baths1,134 sq. ft.
$154,999Active2 beds 2 baths1,134 sq. ft.6815 NW 64th Terrace, Oklahoma City, OK 73132
MLS# 1197822Listed by: COPPER CREEK REAL ESTATE - New
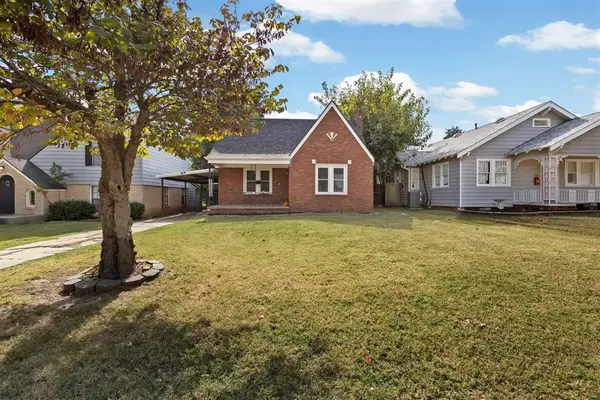 $224,900Active2 beds 2 baths1,136 sq. ft.
$224,900Active2 beds 2 baths1,136 sq. ft.2124 NW 29th Street, Oklahoma City, OK 73107
MLS# 1197653Listed by: STETSON BENTLEY - New
 $280,000Active3 beds 2 baths1,553 sq. ft.
$280,000Active3 beds 2 baths1,553 sq. ft.16012 Deer Ct Court, Edmond, OK 73013
MLS# 1197743Listed by: SALT REAL ESTATE INC - New
 $679,900Active4 beds 4 baths2,950 sq. ft.
$679,900Active4 beds 4 baths2,950 sq. ft.Address Withheld By Seller, Edmond, OK 73013
MLS# 1197557Listed by: CHINOWTH & COHEN - New
 $689,900Active4 beds 4 baths3,050 sq. ft.
$689,900Active4 beds 4 baths3,050 sq. ft.15440 Capri Lane, Edmond, OK 73013
MLS# 1197561Listed by: CHINOWTH & COHEN - New
 $609,900Active4 beds 4 baths2,653 sq. ft.
$609,900Active4 beds 4 baths2,653 sq. ft.15432 Capri Lane, Edmond, OK 73013
MLS# 1197563Listed by: CHINOWTH & COHEN - New
 $220,000Active3 beds 2 baths1,647 sq. ft.
$220,000Active3 beds 2 baths1,647 sq. ft.3108 NW 43rd Street, Oklahoma City, OK 73112
MLS# 1197842Listed by: HOMESTEAD + CO - Open Sun, 2 to 4pmNew
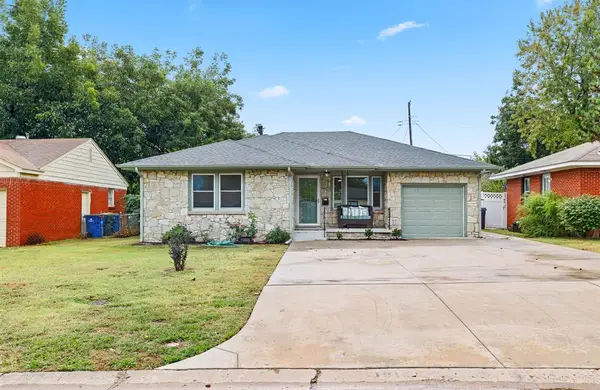 $225,000Active3 beds 2 baths1,380 sq. ft.
$225,000Active3 beds 2 baths1,380 sq. ft.1916 Hasley Drive, Oklahoma City, OK 73120
MLS# 1197753Listed by: COPPER CREEK REAL ESTATE
