13237 Cedar Trail, Oklahoma City, OK 73131
Local realty services provided by:Better Homes and Gardens Real Estate Paramount
Listed by:david l. sterling
Office:the sterling group, llc.
MLS#:1191599
Source:OK_OKC
13237 Cedar Trail,Oklahoma City, OK 73131
$379,999
- 3 Beds
- 3 Baths
- 2,274 sq. ft.
- Single family
- Pending
Price summary
- Price:$379,999
- Price per sq. ft.:$167.11
About this home
Nestled in the heart of The Oaks, one of South Edmond’s most sought-after communities, this beautifully remodeled home offers a perfect blend of charm, comfort, and modern upgrades. You’ll love the tree-lined streets, rolling hills, and unbeatable location with easy access to the Turnpike and the vibrant Chisholm Creek District. Step inside to discover a thoughtfully updated interior where every detail has been considered. Gorgeous hardwood flooring now flows throughout the living room, dining room, kitchen, halls, and primary bedroom, replacing all the previous carpet and old tile (1/2023). The home is filled with natural light, enhanced by brand-new thermal double-pane windows (2/2021) and a new sliding glass door leading to the backyard oasis. The living room features a remodeled fireplace that serves as a stylish focal point, while remote-controlled blinds in the living and breakfast areas add a touch of convenience and luxury. Enjoy outdoor living at its best with ceiling fans and built-in speakers on the patio, perfect for relaxing weekends or entertaining guests. The backyard is enclosed with a new iron rear fence (4/2023), complemented by new cedar front fencing, fresh landscaping, and additional lighting to create a serene, private retreat. A new shed offers extra storage for tools or hobbies. The updates continue inside with a beautifully renovated primary bathroom (4/2022), adding a spa-like feel to your daily routine. Additional upgrades include a new hot water tank (5/2023) and thoughtful paint enhancements throughout the home. Lovingly maintained and move-in ready, this stunning property is a rare find in The Oaks. Schedule your private showing today and make it yours before it’s gone!
Contact an agent
Home facts
- Year built:1994
- Listing ID #:1191599
- Added:39 day(s) ago
- Updated:October 26, 2025 at 07:30 AM
Rooms and interior
- Bedrooms:3
- Total bathrooms:3
- Full bathrooms:2
- Half bathrooms:1
- Living area:2,274 sq. ft.
Heating and cooling
- Cooling:Central Electric
- Heating:Central Gas
Structure and exterior
- Roof:Architecural Shingle
- Year built:1994
- Building area:2,274 sq. ft.
- Lot area:0.22 Acres
Schools
- High school:Memorial HS
- Middle school:Cimarron MS
- Elementary school:Orvis Risner ES
Utilities
- Water:Public
Finances and disclosures
- Price:$379,999
- Price per sq. ft.:$167.11
New listings near 13237 Cedar Trail
- New
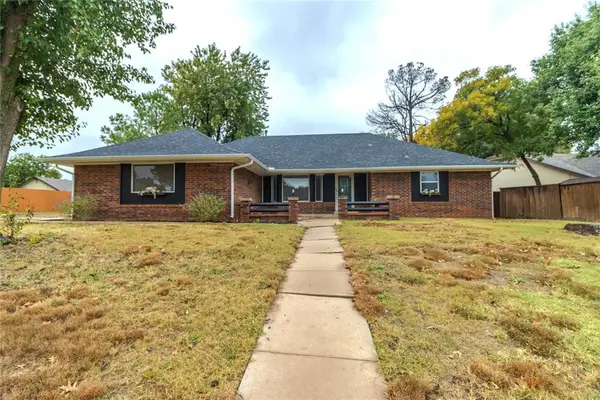 $270,000Active3 beds 2 baths2,044 sq. ft.
$270,000Active3 beds 2 baths2,044 sq. ft.9901 Hummingbird Lane, Oklahoma City, OK 73162
MLS# 1197379Listed by: CAPITAL REAL ESTATE - OKC - Open Sun, 2 to 4pmNew
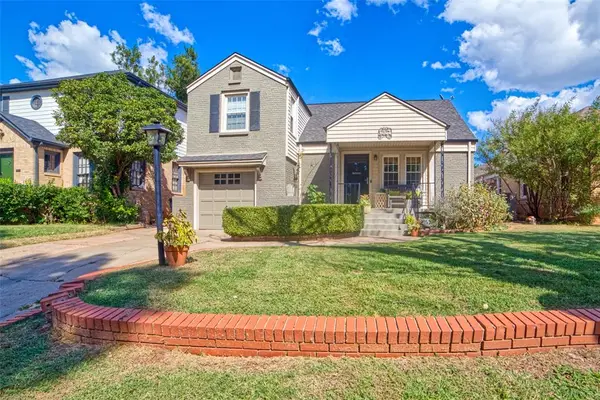 $285,000Active3 beds 2 baths1,601 sq. ft.
$285,000Active3 beds 2 baths1,601 sq. ft.3004 N Venice Boulevard, Oklahoma City, OK 73107
MLS# 1197685Listed by: KELLER WILLIAMS CENTRAL OK ED - New
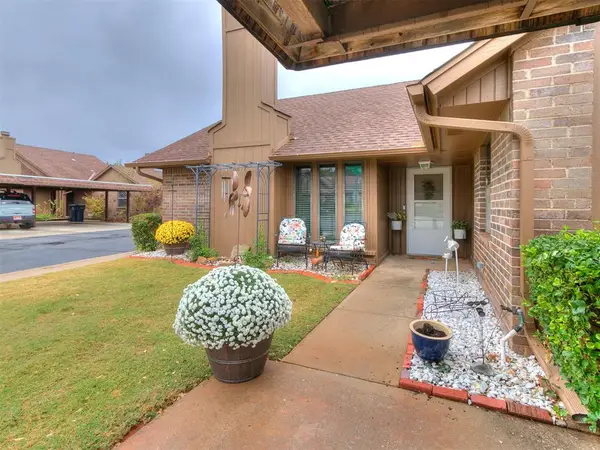 $154,999Active2 beds 2 baths1,134 sq. ft.
$154,999Active2 beds 2 baths1,134 sq. ft.6815 NW 64th Terrace, Oklahoma City, OK 73132
MLS# 1197822Listed by: COPPER CREEK REAL ESTATE - New
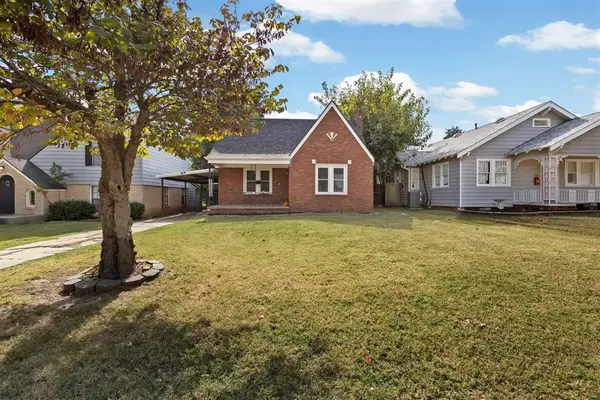 $224,900Active2 beds 2 baths1,136 sq. ft.
$224,900Active2 beds 2 baths1,136 sq. ft.2124 NW 29th Street, Oklahoma City, OK 73107
MLS# 1197653Listed by: STETSON BENTLEY - New
 $280,000Active3 beds 2 baths1,553 sq. ft.
$280,000Active3 beds 2 baths1,553 sq. ft.16012 Deer Ct Court, Edmond, OK 73013
MLS# 1197743Listed by: SALT REAL ESTATE INC - New
 $679,900Active4 beds 4 baths2,950 sq. ft.
$679,900Active4 beds 4 baths2,950 sq. ft.Address Withheld By Seller, Edmond, OK 73013
MLS# 1197557Listed by: CHINOWTH & COHEN - New
 $689,900Active4 beds 4 baths3,050 sq. ft.
$689,900Active4 beds 4 baths3,050 sq. ft.15440 Capri Lane, Edmond, OK 73013
MLS# 1197561Listed by: CHINOWTH & COHEN - New
 $609,900Active4 beds 4 baths2,653 sq. ft.
$609,900Active4 beds 4 baths2,653 sq. ft.15432 Capri Lane, Edmond, OK 73013
MLS# 1197563Listed by: CHINOWTH & COHEN - New
 $220,000Active3 beds 2 baths1,647 sq. ft.
$220,000Active3 beds 2 baths1,647 sq. ft.3108 NW 43rd Street, Oklahoma City, OK 73112
MLS# 1197842Listed by: HOMESTEAD + CO - Open Sun, 2 to 4pmNew
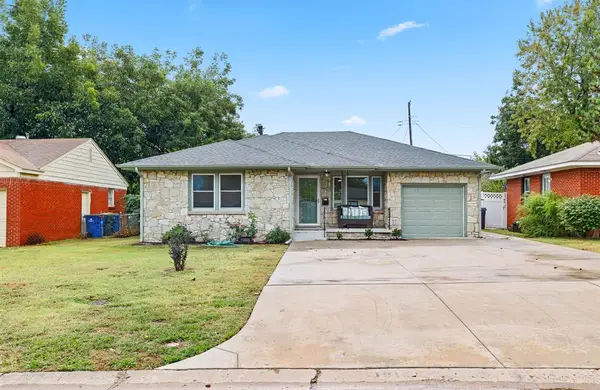 $225,000Active3 beds 2 baths1,380 sq. ft.
$225,000Active3 beds 2 baths1,380 sq. ft.1916 Hasley Drive, Oklahoma City, OK 73120
MLS# 1197753Listed by: COPPER CREEK REAL ESTATE
