1515 N Julie Place #1513/1515, Oklahoma City, OK 73127
Local realty services provided by:Better Homes and Gardens Real Estate Paramount
Listed by:sharon camper
Office:real broker llc.
MLS#:1191048
Source:OK_OKC
1515 N Julie Place #1513/1515,Oklahoma City, OK 73127
$339,000
- 6 Beds
- 4 Baths
- 3,104 sq. ft.
- Multi-family
- Pending
Price summary
- Price:$339,000
- Price per sq. ft.:$109.21
About this home
You CAN Have Your Cake and Eat It Too! Fantastic duplex opportunity—live in one side and lease the other! This move-in ready home features a spacious living area with vaulted ceilings, a gas fireplace, and built-in bookshelves. The kitchen offers newer appliances, a stainless-steel farmhouse sink, and a breakfast bar, seamlessly connecting to the dining area. This home includes 3 bedrooms, one with a built-in ironing board #1515. The primary suite is a true retreat with a walk-in closet, a second closet, and a SECOND fireplace! Enjoy a private sitting area and an enclosed sunroom for added comfort. Recent updates include new interior paint in Unit 1515 (Oct 2024), new carpet in Unit 1515 (Oct 2024), a new roof on both units (Oct 2024), and exterior paint on both units (Oct 2024). Prime Location! Just minutes from shopping and even closer to Overholser Lake and trails, perfect for outdoor enthusiasts!
Contact an agent
Home facts
- Year built:1981
- Listing ID #:1191048
- Added:1 day(s) ago
- Updated:September 12, 2025 at 04:12 AM
Rooms and interior
- Bedrooms:6
- Total bathrooms:4
- Full bathrooms:4
- Living area:3,104 sq. ft.
Heating and cooling
- Cooling:Central Electric
- Heating:Central Gas
Structure and exterior
- Roof:Heavy Comp
- Year built:1981
- Building area:3,104 sq. ft.
- Lot area:0.21 Acres
Schools
- High school:Putnam City North HS
- Middle school:Hefner MS
- Elementary school:Hilldale ES
Finances and disclosures
- Price:$339,000
- Price per sq. ft.:$109.21
New listings near 1515 N Julie Place #1513/1515
- New
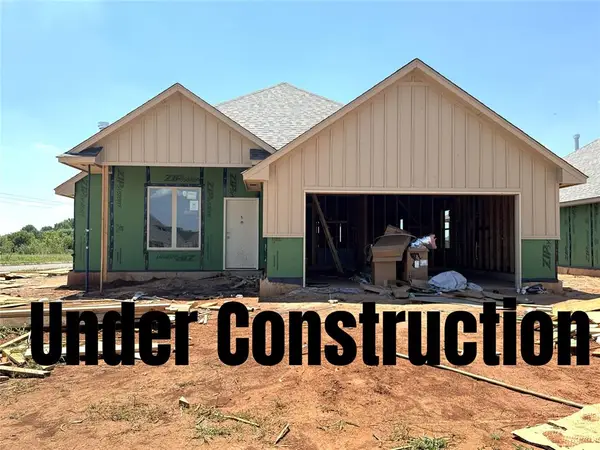 $265,990Active3 beds 2 baths1,400 sq. ft.
$265,990Active3 beds 2 baths1,400 sq. ft.9324 NW 143rd Street, Yukon, OK 73099
MLS# 1190867Listed by: LUXURY REAL ESTATE - New
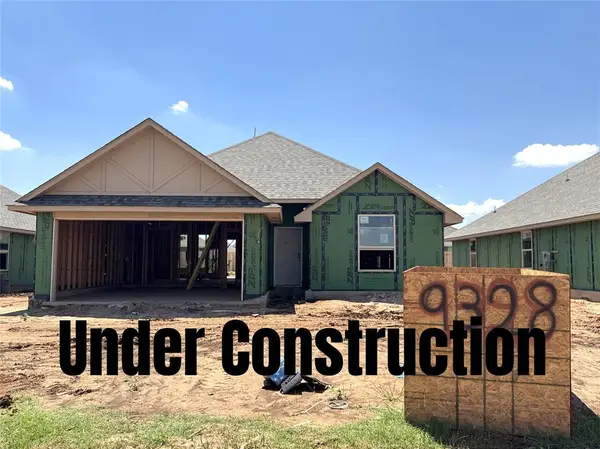 $266,175Active3 beds 2 baths1,401 sq. ft.
$266,175Active3 beds 2 baths1,401 sq. ft.9328 NW 143rd Street, Yukon, OK 73099
MLS# 1190876Listed by: LUXURY REAL ESTATE - New
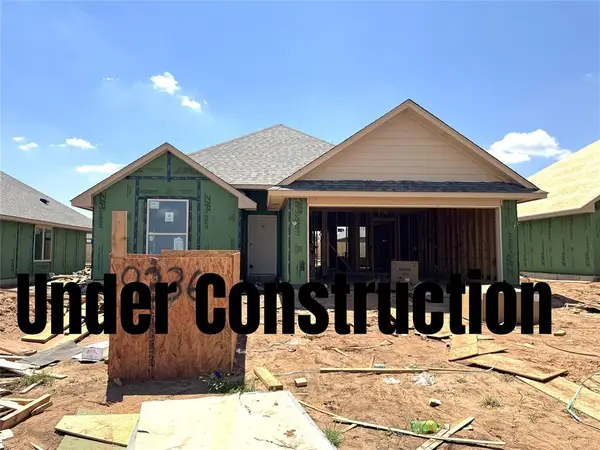 $266,175Active3 beds 2 baths1,401 sq. ft.
$266,175Active3 beds 2 baths1,401 sq. ft.9336 NW 143rd Street, Yukon, OK 73099
MLS# 1190878Listed by: LUXURY REAL ESTATE - New
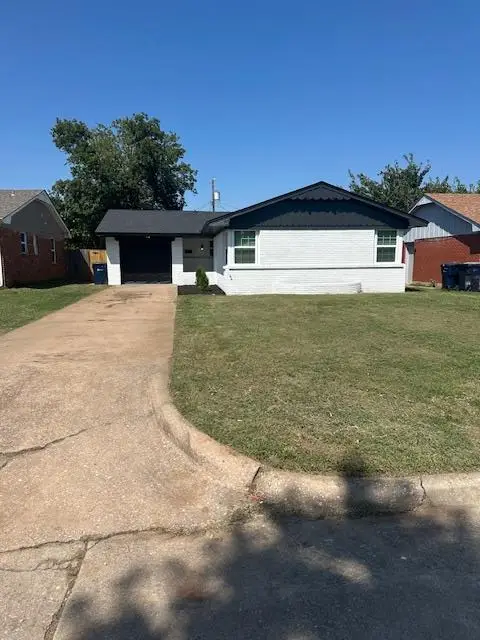 $165,000Active3 beds 2 baths1,143 sq. ft.
$165,000Active3 beds 2 baths1,143 sq. ft.257 NW 84th Street, Oklahoma City, OK 73114
MLS# 1191063Listed by: THOMPSON REAL ESTATE - New
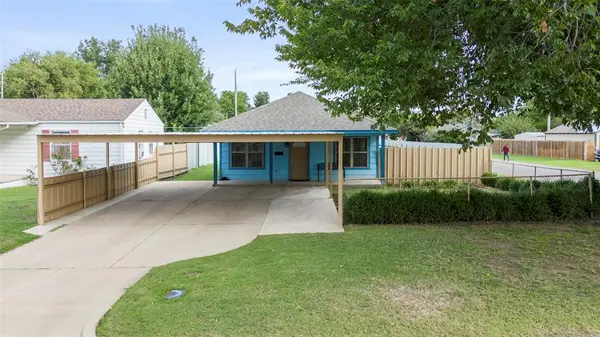 $159,900Active3 beds 1 baths1,000 sq. ft.
$159,900Active3 beds 1 baths1,000 sq. ft.3001 SW 26th Street, Oklahoma City, OK 73108
MLS# 1190342Listed by: METRO FIRST REALTY GROUP - New
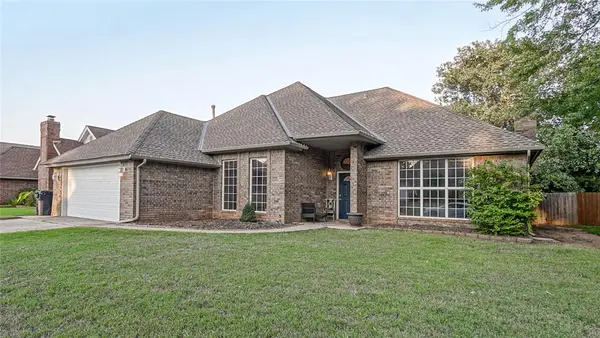 $349,999Active3 beds 2 baths2,471 sq. ft.
$349,999Active3 beds 2 baths2,471 sq. ft.19608 Harness Court, Edmond, OK 73012
MLS# 1190872Listed by: AIM REAL ESTATE LLC - New
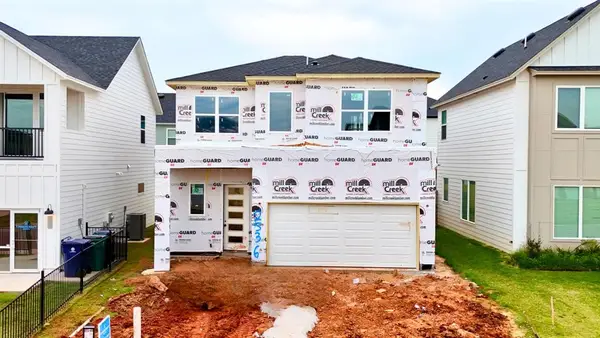 $355,350Active3 beds 3 baths1,599 sq. ft.
$355,350Active3 beds 3 baths1,599 sq. ft.2536 NW 132nd Place, Oklahoma City, OK 73120
MLS# 1190675Listed by: CHINOWTH & COHEN - New
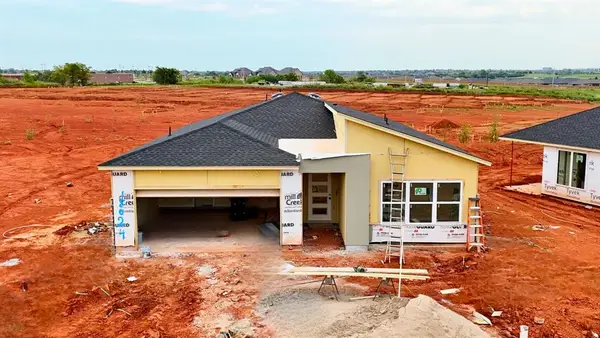 $343,150Active3 beds 2 baths1,598 sq. ft.
$343,150Active3 beds 2 baths1,598 sq. ft.18024 Anthem Boulevard, Edmond, OK 73012
MLS# 1190678Listed by: CHINOWTH & COHEN - New
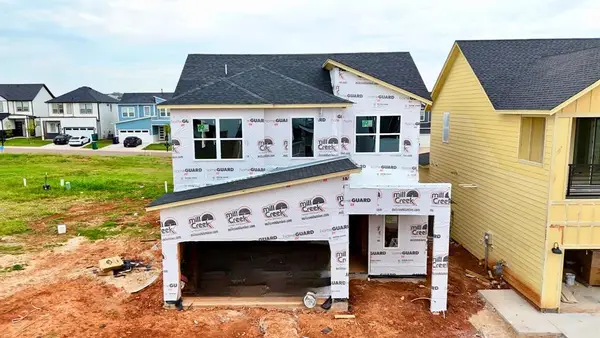 $374,900Active4 beds 3 baths1,695 sq. ft.
$374,900Active4 beds 3 baths1,695 sq. ft.2529 NW 130th Street, Oklahoma City, OK 73120
MLS# 1190821Listed by: CHINOWTH & COHEN - Open Sat, 2 to 4pmNew
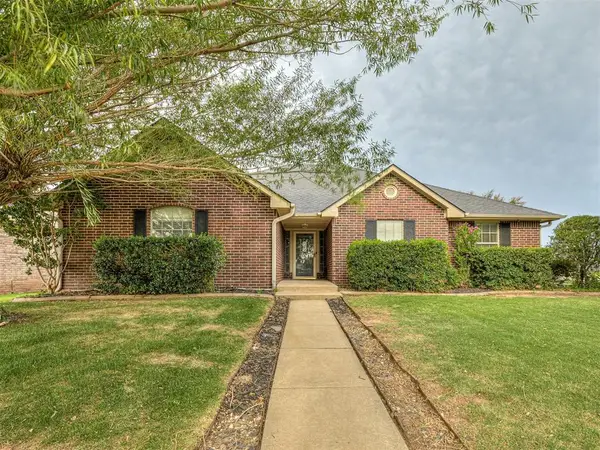 $274,999Active3 beds 2 baths1,981 sq. ft.
$274,999Active3 beds 2 baths1,981 sq. ft.717 Vickery Avenue, Yukon, OK 73099
MLS# 1183095Listed by: EVOLVE REALTY AND ASSOCIATES
