1516 Two Bridge Drive, Oklahoma City, OK 73131
Local realty services provided by:Better Homes and Gardens Real Estate The Platinum Collective
Listed by:laurie patterson
Office:keller williams central ok ed
MLS#:1190593
Source:OK_OKC
1516 Two Bridge Drive,Oklahoma City, OK 73131
$425,000
- 4 Beds
- 3 Baths
- 3,179 sq. ft.
- Single family
- Pending
Price summary
- Price:$425,000
- Price per sq. ft.:$133.69
About this home
Stately one owner Edmond home perched on a heavily wooded lot in The Oaks. When you step inside you are greeted with a beautiful living area with 3 floor to ceiling picture windows ushering in amazing natural light. This living area connects directly into the kitchen and a breakfast nook dining area. A second lovely living area with a beamed cathedral ceiling, fireplace, built-in book shelves and another bank of picture windows sits on the other side of the kitchen/breakfast nook. The perfectly appointed kitchen has been recently updated with a stunning quartz countertop, new double ovens, microwave and dishwasher. For your more formal gatherings there is a spacious second dining area off the kitchen. Both dining areas have new on-trend light fixtures. This flexible floorplan offers the best of all worlds with a "great room" as well as more defined spaces. The Primary bedroom suite has a private living area with fireplace and built-ins for the perfect reading room, office or home gym. Both the bedroom and living area have new ceiling fans. The Primary ensuite bathroom offers two vanity areas, seperate tub and shower and a huge Australian closet. There is a second bedroom suite downstairs as well as two bedrooms with a Jack & Jill bathroom upstairs. TRUE 4 bedroom home! The backyard is a serene wooded retreat with beautiful landscaping. New roof in 2024. Freshly painted exterior. Versalift and storm shelter in garage. Contingent contract with kickout clause in play. Seller offering $5,000 credit to help with carpet replacement, closing costs, rate buy down, etc!
Contact an agent
Home facts
- Year built:1993
- Listing ID #:1190593
- Added:45 day(s) ago
- Updated:October 26, 2025 at 07:30 AM
Rooms and interior
- Bedrooms:4
- Total bathrooms:3
- Full bathrooms:3
- Living area:3,179 sq. ft.
Heating and cooling
- Cooling:Central Electric
- Heating:Central Gas
Structure and exterior
- Roof:Composition
- Year built:1993
- Building area:3,179 sq. ft.
- Lot area:0.22 Acres
Schools
- High school:Memorial HS
- Middle school:Cimarron MS
- Elementary school:Orvis Risner ES
Utilities
- Water:Public
Finances and disclosures
- Price:$425,000
- Price per sq. ft.:$133.69
New listings near 1516 Two Bridge Drive
- New
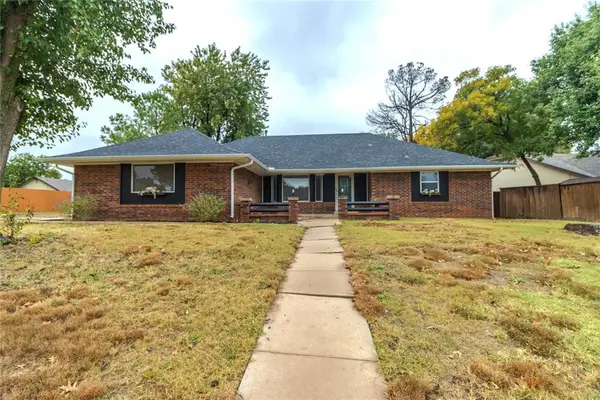 $270,000Active3 beds 2 baths2,044 sq. ft.
$270,000Active3 beds 2 baths2,044 sq. ft.9901 Hummingbird Lane, Oklahoma City, OK 73162
MLS# 1197379Listed by: CAPITAL REAL ESTATE - OKC - Open Sun, 2 to 4pmNew
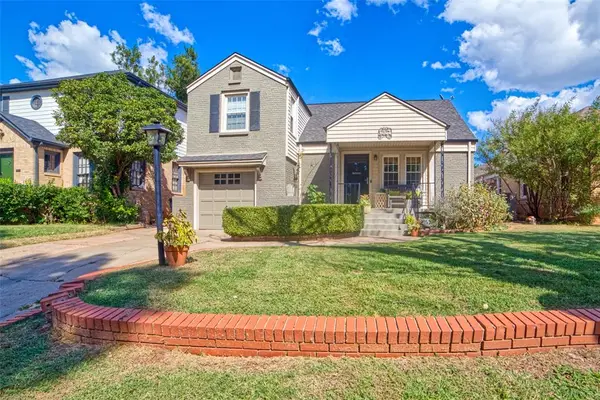 $285,000Active3 beds 2 baths1,601 sq. ft.
$285,000Active3 beds 2 baths1,601 sq. ft.3004 N Venice Boulevard, Oklahoma City, OK 73107
MLS# 1197685Listed by: KELLER WILLIAMS CENTRAL OK ED - New
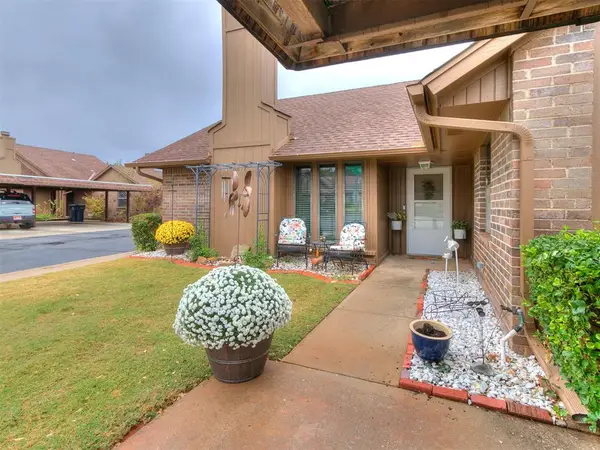 $154,999Active2 beds 2 baths1,134 sq. ft.
$154,999Active2 beds 2 baths1,134 sq. ft.6815 NW 64th Terrace, Oklahoma City, OK 73132
MLS# 1197822Listed by: COPPER CREEK REAL ESTATE - New
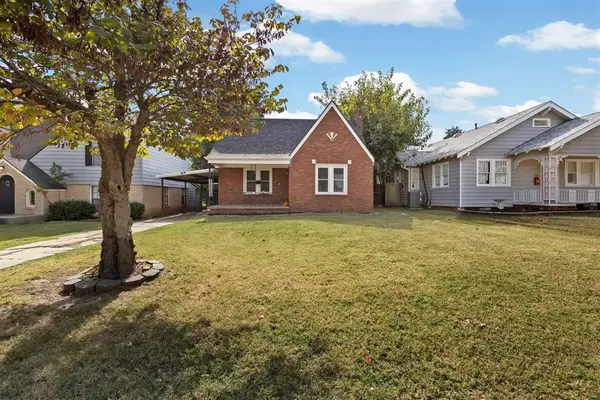 $224,900Active2 beds 2 baths1,136 sq. ft.
$224,900Active2 beds 2 baths1,136 sq. ft.2124 NW 29th Street, Oklahoma City, OK 73107
MLS# 1197653Listed by: STETSON BENTLEY - New
 $280,000Active3 beds 2 baths1,553 sq. ft.
$280,000Active3 beds 2 baths1,553 sq. ft.16012 Deer Ct Court, Edmond, OK 73013
MLS# 1197743Listed by: SALT REAL ESTATE INC - New
 $679,900Active4 beds 4 baths2,950 sq. ft.
$679,900Active4 beds 4 baths2,950 sq. ft.Address Withheld By Seller, Edmond, OK 73013
MLS# 1197557Listed by: CHINOWTH & COHEN - New
 $689,900Active4 beds 4 baths3,050 sq. ft.
$689,900Active4 beds 4 baths3,050 sq. ft.15440 Capri Lane, Edmond, OK 73013
MLS# 1197561Listed by: CHINOWTH & COHEN - New
 $609,900Active4 beds 4 baths2,653 sq. ft.
$609,900Active4 beds 4 baths2,653 sq. ft.15432 Capri Lane, Edmond, OK 73013
MLS# 1197563Listed by: CHINOWTH & COHEN - New
 $220,000Active3 beds 2 baths1,647 sq. ft.
$220,000Active3 beds 2 baths1,647 sq. ft.3108 NW 43rd Street, Oklahoma City, OK 73112
MLS# 1197842Listed by: HOMESTEAD + CO - Open Sun, 2 to 4pmNew
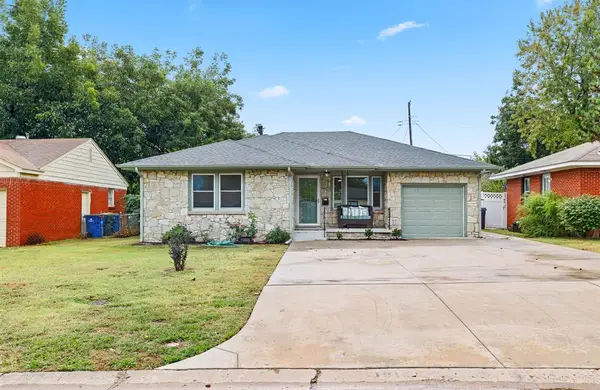 $225,000Active3 beds 2 baths1,380 sq. ft.
$225,000Active3 beds 2 baths1,380 sq. ft.1916 Hasley Drive, Oklahoma City, OK 73120
MLS# 1197753Listed by: COPPER CREEK REAL ESTATE
