1535 NW 39th Street, Oklahoma City, OK 73118
Local realty services provided by:Better Homes and Gardens Real Estate Paramount
Listed by:gary caplinger
Office:verbode
MLS#:1190638
Source:OK_OKC
1535 NW 39th Street,Oklahoma City, OK 73118
$225,000
- 2 Beds
- 2 Baths
- 1,552 sq. ft.
- Single family
- Pending
Price summary
- Price:$225,000
- Price per sq. ft.:$144.97
About this home
With its steep pitched gable, arched front door, ornate chimney, and mix of natural materials, this delightful Tudor revival style home in Putnam Heights feels like it was ripped from the pages of a storybook. The covered front porch and brick arched entry provide a welcoming invitation inside. The main living area is well proportioned and bright with windows gracing the east and south walls. The style perfectly blends comfortable classic historic character with more transitional design elements. The open staircase adds architectural interest. The attractive arched pass-throughs carry the Tudor theme throughout. The living area opens nicely to a formal dining room with exquisite, corner built-in cabinets with leaded glass doors and cafe-style shutters. The kitchen is loaded with cabinet and counter space and includes updated stainless steel gas stove, refrigerator, and dishwasher. On the opposite side of the main living room is a casual, second living space which would serve as a lovely reading or media room. It includes an attached, updated full bathroom with corner, low-entry shower and laundry area. Up the first flight of stairs, you'll find another full bathroom with stunning, original black and white tile, as well as a well-lit and sizable guest bedroom. On up from there, you will find the primary bedroom which attaches to two very practical adjacent rooms. One works beautifully as a home office, while the other would function well as an oversized dressing room. The storage options abound. The backyard feels infinite with shaded areas near the home and sun-soaked areas towards the back to live out all of your gardening dreams. The driveway is two cars wide for off-street parking. The access to all of your favorite arts, dining, and shopping spots, as well as a front-row parade view, make the location a dream.
Contact an agent
Home facts
- Year built:1930
- Listing ID #:1190638
- Added:45 day(s) ago
- Updated:October 26, 2025 at 07:30 AM
Rooms and interior
- Bedrooms:2
- Total bathrooms:2
- Full bathrooms:2
- Living area:1,552 sq. ft.
Heating and cooling
- Cooling:Central Electric
- Heating:Central Gas
Structure and exterior
- Roof:Composition
- Year built:1930
- Building area:1,552 sq. ft.
- Lot area:0.16 Acres
Schools
- High school:John Marshall HS
- Middle school:John Marshall MS
- Elementary school:Monroe ES
Utilities
- Water:Public
Finances and disclosures
- Price:$225,000
- Price per sq. ft.:$144.97
New listings near 1535 NW 39th Street
- New
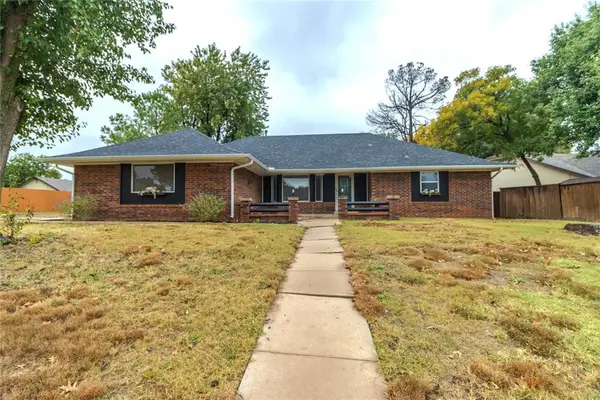 $270,000Active3 beds 2 baths2,044 sq. ft.
$270,000Active3 beds 2 baths2,044 sq. ft.9901 Hummingbird Lane, Oklahoma City, OK 73162
MLS# 1197379Listed by: CAPITAL REAL ESTATE - OKC - Open Sun, 2 to 4pmNew
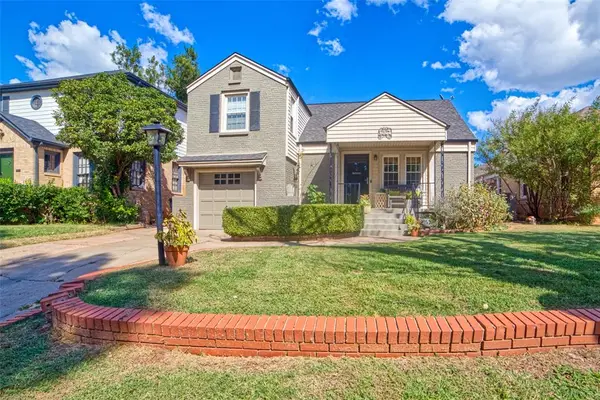 $285,000Active3 beds 2 baths1,601 sq. ft.
$285,000Active3 beds 2 baths1,601 sq. ft.3004 N Venice Boulevard, Oklahoma City, OK 73107
MLS# 1197685Listed by: KELLER WILLIAMS CENTRAL OK ED - New
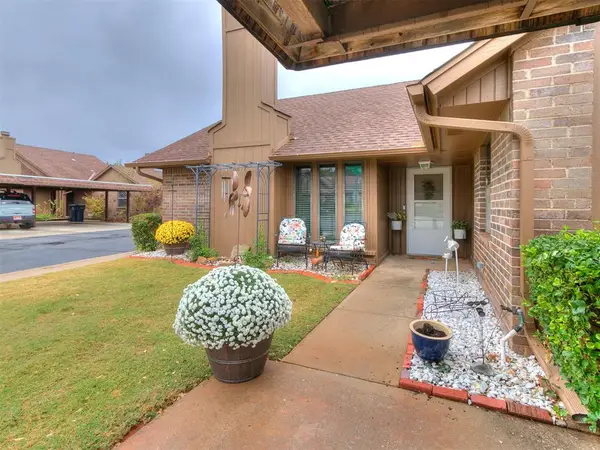 $154,999Active2 beds 2 baths1,134 sq. ft.
$154,999Active2 beds 2 baths1,134 sq. ft.6815 NW 64th Terrace, Oklahoma City, OK 73132
MLS# 1197822Listed by: COPPER CREEK REAL ESTATE - New
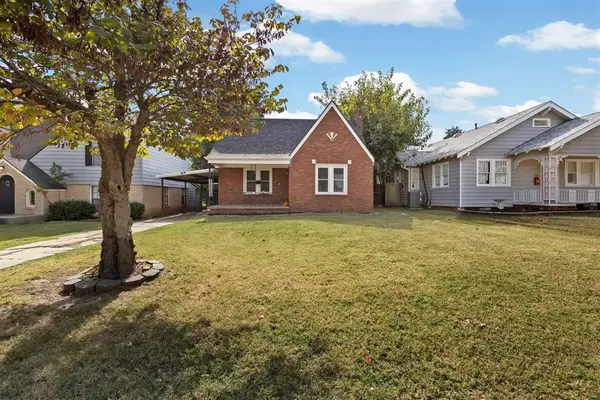 $224,900Active2 beds 2 baths1,136 sq. ft.
$224,900Active2 beds 2 baths1,136 sq. ft.2124 NW 29th Street, Oklahoma City, OK 73107
MLS# 1197653Listed by: STETSON BENTLEY - New
 $280,000Active3 beds 2 baths1,553 sq. ft.
$280,000Active3 beds 2 baths1,553 sq. ft.16012 Deer Ct Court, Edmond, OK 73013
MLS# 1197743Listed by: SALT REAL ESTATE INC - New
 $679,900Active4 beds 4 baths2,950 sq. ft.
$679,900Active4 beds 4 baths2,950 sq. ft.Address Withheld By Seller, Edmond, OK 73013
MLS# 1197557Listed by: CHINOWTH & COHEN - New
 $689,900Active4 beds 4 baths3,050 sq. ft.
$689,900Active4 beds 4 baths3,050 sq. ft.15440 Capri Lane, Edmond, OK 73013
MLS# 1197561Listed by: CHINOWTH & COHEN - New
 $609,900Active4 beds 4 baths2,653 sq. ft.
$609,900Active4 beds 4 baths2,653 sq. ft.15432 Capri Lane, Edmond, OK 73013
MLS# 1197563Listed by: CHINOWTH & COHEN - New
 $220,000Active3 beds 2 baths1,647 sq. ft.
$220,000Active3 beds 2 baths1,647 sq. ft.3108 NW 43rd Street, Oklahoma City, OK 73112
MLS# 1197842Listed by: HOMESTEAD + CO - Open Sun, 2 to 4pmNew
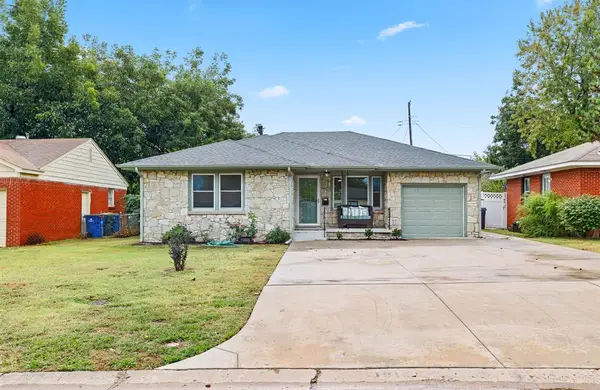 $225,000Active3 beds 2 baths1,380 sq. ft.
$225,000Active3 beds 2 baths1,380 sq. ft.1916 Hasley Drive, Oklahoma City, OK 73120
MLS# 1197753Listed by: COPPER CREEK REAL ESTATE
