16005 Raindust Drive, Oklahoma City, OK 73170
Local realty services provided by:Better Homes and Gardens Real Estate Paramount
Listed by:matthew hogan
Office:828 real estate llc.
MLS#:1191648
Source:OK_OKC
16005 Raindust Drive,Oklahoma City, OK 73170
$259,900
- 3 Beds
- 2 Baths
- 1,440 sq. ft.
- Single family
- Pending
Price summary
- Price:$259,900
- Price per sq. ft.:$180.49
About this home
Charming and updated home in the coveted Featherstone addition of South Oklahoma City! As you enter the home you will be greeted with tons of natural in the true foyer! The foyer leads you to the open and airy main living spaces of the home! The kitchen, dining and living space all flow effortlessly together to provide tons of flexibility and options on how to use the space! The kitchen is complete with granite counters, custom cabinetry, stainless steel appliances, and a true pantry! The unique floor plan will appeal to many! There are 2 secondary bedrooms with spacious closets and share a hall bathroom. The hall bathroom is perfect for guests and every day use as it is complete with double sinks and tons of storage. The primary suite offers tall ceilings and oversized.. Plus offers a full en suite bathroom. The en suite bath is spacious with a soaking tub and separate shower, double sinks and a rare walk in closet. The home offers a generous laundry room to lead you to the garage! The backyard is plenty big and offers tons of possibilities for future plans and use! There are many bonuses to this home: New Roof + Gutters in 2024, New Wood Look Flooring in 2024, New Paint 2024, New Wood Fence 2023, New lighting and much more! Full list is attached! This neighborhood also offers walking trails, splash pads and ponds for your enjoyment! This is definitely one that has it all!
Contact an agent
Home facts
- Year built:2010
- Listing ID #:1191648
- Added:38 day(s) ago
- Updated:October 25, 2025 at 08:28 AM
Rooms and interior
- Bedrooms:3
- Total bathrooms:2
- Full bathrooms:2
- Living area:1,440 sq. ft.
Heating and cooling
- Cooling:Central Electric
- Heating:Central Gas
Structure and exterior
- Roof:Architecural Shingle
- Year built:2010
- Building area:1,440 sq. ft.
- Lot area:0.13 Acres
Schools
- High school:Southmoore HS
- Middle school:Southridge JHS
- Elementary school:Wayland Bonds ES
Finances and disclosures
- Price:$259,900
- Price per sq. ft.:$180.49
New listings near 16005 Raindust Drive
- New
 $315,000Active3 beds 2 baths1,723 sq. ft.
$315,000Active3 beds 2 baths1,723 sq. ft.7020 Cherokee Crossing East, Oklahoma City, OK 73132
MLS# 1197665Listed by: PIVOT BROKERAGE - New
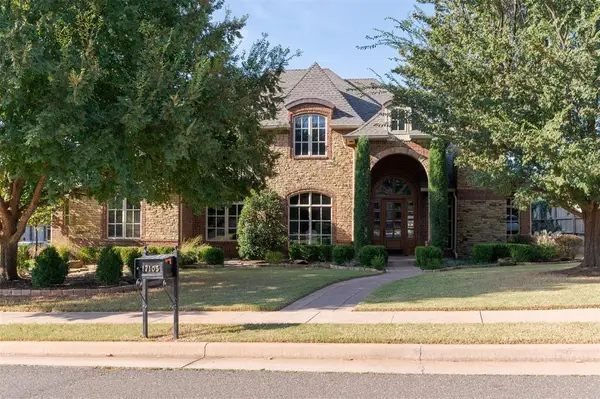 $834,900Active4 beds 4 baths3,638 sq. ft.
$834,900Active4 beds 4 baths3,638 sq. ft.17105 Whimbrel Lane, Edmond, OK 73003
MLS# 1197628Listed by: METRO MARK REALTORS - Open Sun, 2am to 4pmNew
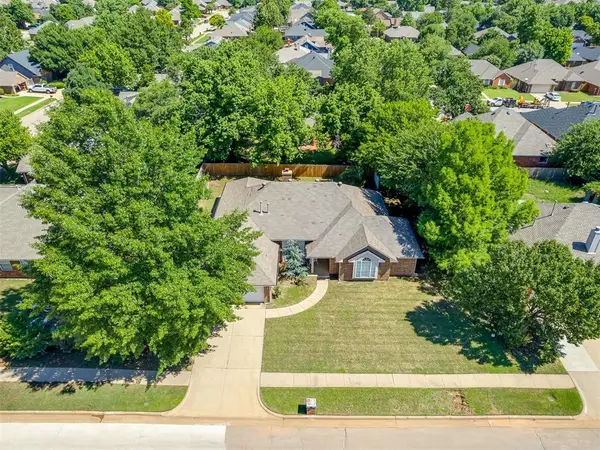 $329,900Active4 beds 2 baths2,181 sq. ft.
$329,900Active4 beds 2 baths2,181 sq. ft.1433 NW 182nd Street, Edmond, OK 73012
MLS# 1197770Listed by: METRO BROKERS OF OK ELITE - New
 $254,000Active3 beds 2 baths1,564 sq. ft.
$254,000Active3 beds 2 baths1,564 sq. ft.12520 SW 12th Street, Yukon, OK 73099
MLS# 1197409Listed by: EPIQUE REALTY - New
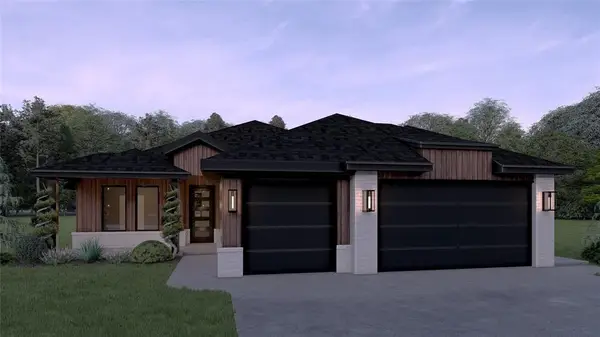 $434,900Active4 beds 2 baths2,182 sq. ft.
$434,900Active4 beds 2 baths2,182 sq. ft.15608 Siloa Avenue, Edmond, OK 73013
MLS# 1197454Listed by: CHINOWTH & COHEN - New
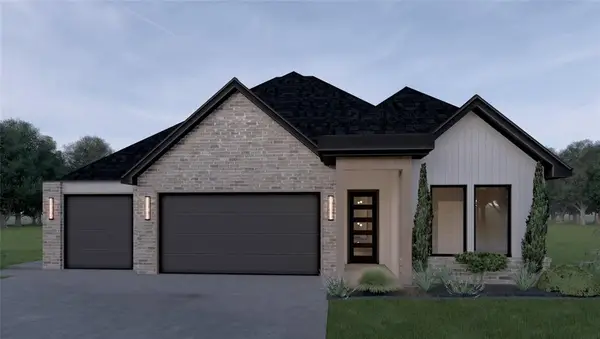 $459,900Active4 beds 3 baths2,486 sq. ft.
$459,900Active4 beds 3 baths2,486 sq. ft.15604 Siloa Avenue, Edmond, OK 73013
MLS# 1197457Listed by: CHINOWTH & COHEN - New
 $138,300Active2 beds 2 baths1,463 sq. ft.
$138,300Active2 beds 2 baths1,463 sq. ft.10125 N Pennsylvania Avenue #5, Oklahoma City, OK 73120
MLS# 1197702Listed by: BONANZA REAL ESTATE SERVICES - New
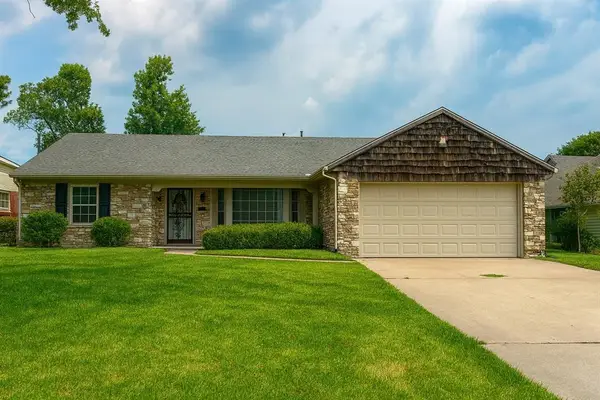 $192,900Active3 beds 2 baths1,381 sq. ft.
$192,900Active3 beds 2 baths1,381 sq. ft.4061 NW 60th Street, Oklahoma City, OK 73112
MLS# 1197783Listed by: METRO FIRST REALTY - New
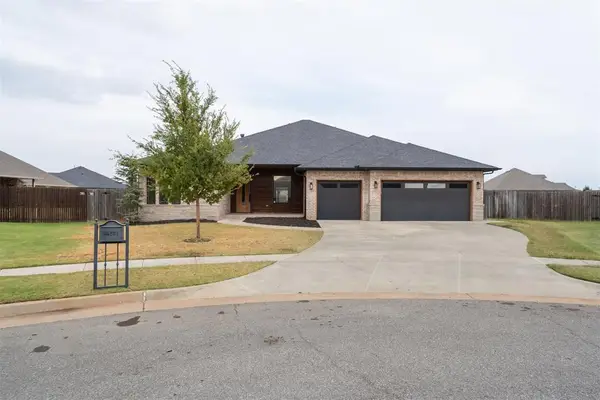 $535,000Active4 beds 3 baths2,708 sq. ft.
$535,000Active4 beds 3 baths2,708 sq. ft.4301 NW 154th Place, Edmond, OK 73013
MLS# 1197162Listed by: METRO FIRST REALTY - New
 $479,900Active4 beds 4 baths2,548 sq. ft.
$479,900Active4 beds 4 baths2,548 sq. ft.9517 Sultans Water Way, Yukon, OK 73099
MLS# 1197220Listed by: CHINOWTH & COHEN
