1825 NW 56th Terrace, Oklahoma City, OK 73118
Local realty services provided by:Better Homes and Gardens Real Estate The Platinum Collective
Listed by:heather davis
Office:re/max preferred
MLS#:1195602
Source:OK_OKC
1825 NW 56th Terrace,Oklahoma City, OK 73118
$385,000
- 3 Beds
- 2 Baths
- 2,136 sq. ft.
- Single family
- Active
Price summary
- Price:$385,000
- Price per sq. ft.:$180.24
About this home
Tucked in that wonderful little pocket neighborhood of Wileman’s 8 in Belle Isle, this home offers the rare privacy and low traffic everyone loves — one way in, one way out. Sitting on a premier lot that backs to a wooded nature area, it’s a peaceful retreat right in the heart of the city. The tiered backyard offers plenty of green space, a heated and replastered pool, and an extended covered patio for outdoor living. Updates include a new roof, gutters, and exterior paint (2024), new HVAC and water heater (2023), replastered pool (2023), new microwave (2024) and disposal (2025), all windows replaced (2013), and remodeled baths (2015). Inside, bring your vision for new flooring and a refreshed kitchen — the heavy lifting is already done. The primary bath features a custom door that opens straight to the pool for easy summer access. The neighborhood’s active, voluntary association adds to the charm with friendly neighbors, gardening enthusiasts, holiday decorating, and socials. It’s a quiet, private location where you can still walk to Belini’s patio at The Waterford, Penn Square Mall, The Oak, Classen Curve, and Nichols Hills Plaza.
Contact an agent
Home facts
- Year built:1959
- Listing ID #:1195602
- Added:1 day(s) ago
- Updated:October 11, 2025 at 05:19 PM
Rooms and interior
- Bedrooms:3
- Total bathrooms:2
- Full bathrooms:2
- Living area:2,136 sq. ft.
Heating and cooling
- Cooling:Central Electric
- Heating:Central Gas
Structure and exterior
- Roof:Composition
- Year built:1959
- Building area:2,136 sq. ft.
- Lot area:0.27 Acres
Schools
- High school:John Marshall HS
- Middle school:John Marshall MS
- Elementary school:Nichols Hills ES
Utilities
- Water:Public
Finances and disclosures
- Price:$385,000
- Price per sq. ft.:$180.24
New listings near 1825 NW 56th Terrace
- New
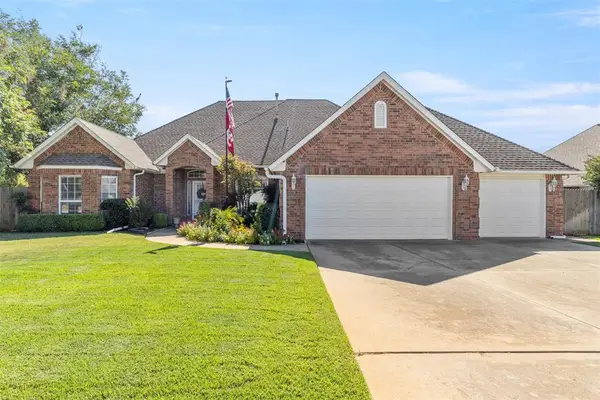 $359,900Active3 beds 3 baths2,303 sq. ft.
$359,900Active3 beds 3 baths2,303 sq. ft.3100 SW 105th Street, Oklahoma City, OK 73170
MLS# 1195306Listed by: MK PARTNERS INC - New
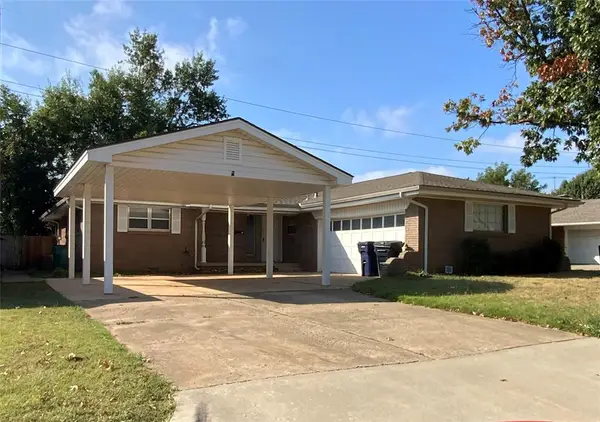 $264,000Active4 beds 2 baths2,097 sq. ft.
$264,000Active4 beds 2 baths2,097 sq. ft.2208 NW 47th Street, Oklahoma City, OK 73112
MLS# 1195603Listed by: INTEGRITY OKLAHOMA LLC - New
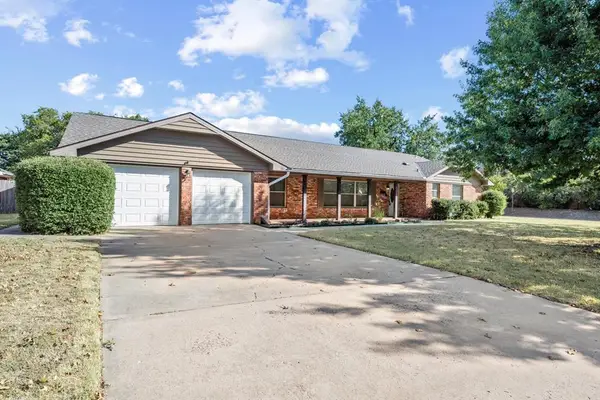 $325,000Active3 beds 2 baths2,223 sq. ft.
$325,000Active3 beds 2 baths2,223 sq. ft.6200 N Styll Road, Oklahoma City, OK 73112
MLS# 1195627Listed by: KELLER WILLIAMS CENTRAL OK ED - New
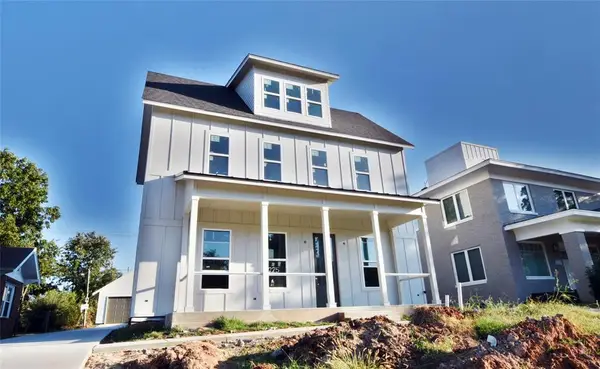 $557,560Active4 beds 3 baths2,104 sq. ft.
$557,560Active4 beds 3 baths2,104 sq. ft.225 NE 16th Street, Oklahoma City, OK 73104
MLS# 1195629Listed by: FORGE REALTY GROUP - New
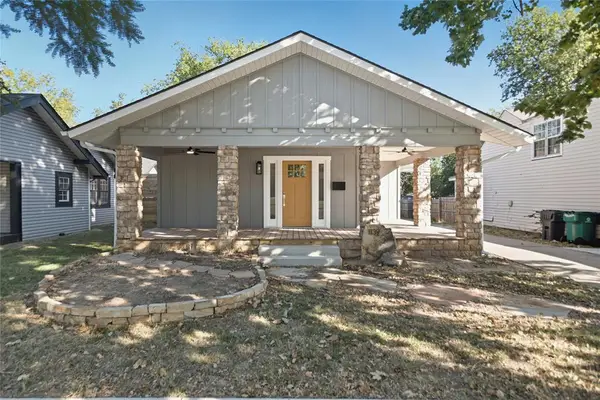 $325,000Active3 beds 2 baths1,747 sq. ft.
$325,000Active3 beds 2 baths1,747 sq. ft.1139 NW 41st Street, Oklahoma City, OK 73118
MLS# 1180260Listed by: COLDWELL BANKER SELECT - New
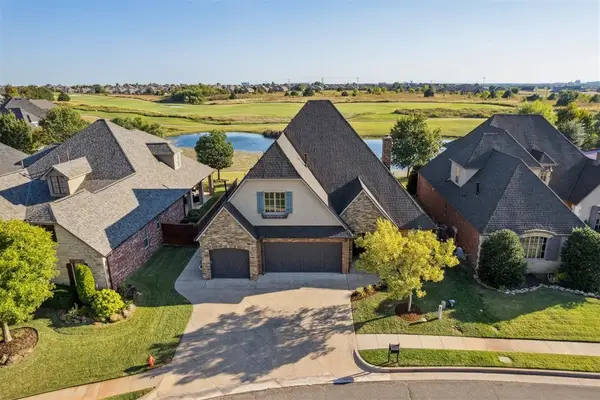 $829,000Active3 beds 4 baths3,613 sq. ft.
$829,000Active3 beds 4 baths3,613 sq. ft.16733 Little Leaf Court, Edmond, OK 73012
MLS# 1195131Listed by: METRO MARK REALTORS - New
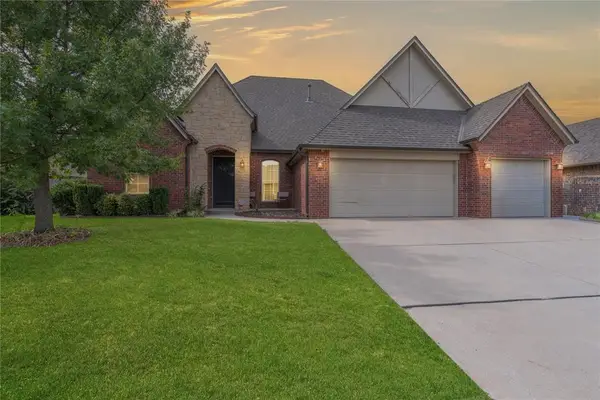 $434,000Active3 beds 4 baths2,511 sq. ft.
$434,000Active3 beds 4 baths2,511 sq. ft.12617 Lexington Drive, Oklahoma City, OK 73173
MLS# 1195324Listed by: LRE REALTY LLC - New
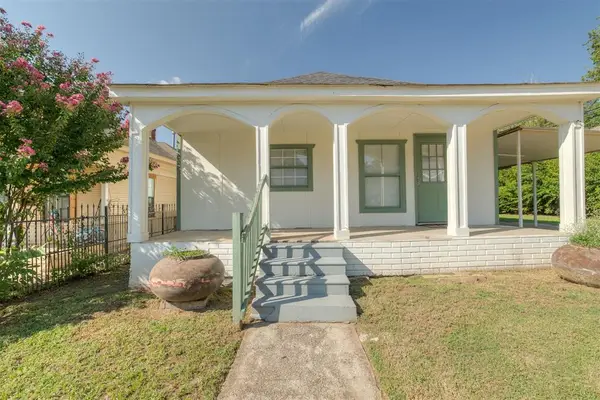 $188,888Active2 beds 2 baths1,209 sq. ft.
$188,888Active2 beds 2 baths1,209 sq. ft.1615 NW 11th Street, Oklahoma City, OK 73106
MLS# 1195626Listed by: VERBODE - New
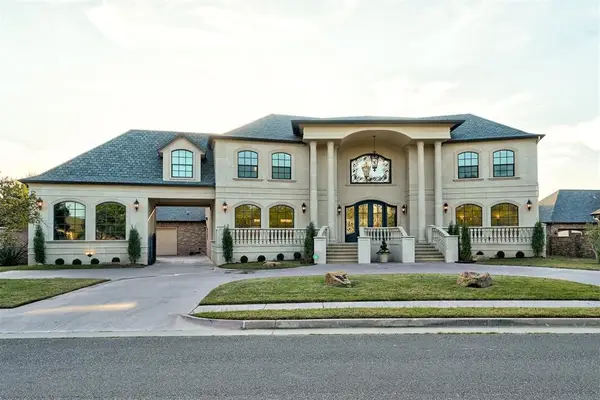 $2,750,000Active5 beds 8 baths9,144 sq. ft.
$2,750,000Active5 beds 8 baths9,144 sq. ft.12901 Rohan Court, Oklahoma City, OK 73170
MLS# 1195430Listed by: ACE GROUP REALTY LLC - New
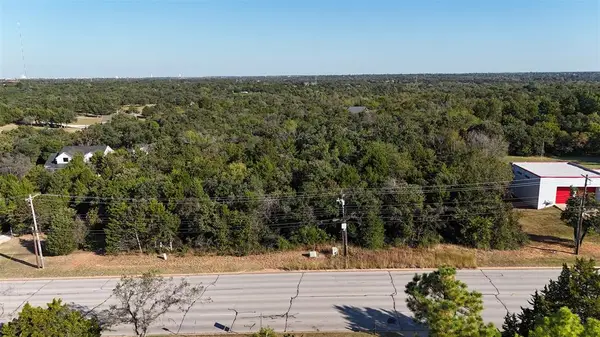 $425,000Active5.07 Acres
$425,000Active5.07 Acres2901 E Britton Road, Oklahoma City, OK 73131
MLS# 1195514Listed by: THE STERLING GROUP, LLC
