2115 N Kate Avenue, Oklahoma City, OK 73111
Local realty services provided by:Better Homes and Gardens Real Estate The Platinum Collective
Listed by:rick mccormick
Office:exp realty, llc.
MLS#:1187260
Source:OK_OKC
2115 N Kate Avenue,Oklahoma City, OK 73111
$155,000
- 2 Beds
- 1 Baths
- 976 sq. ft.
- Single family
- Active
Price summary
- Price:$155,000
- Price per sq. ft.:$158.81
About this home
OWN THIS HOME FOR $0 DOWN PAYMENT!
Location is everything, and this home delivers! Just minutes from Downtown OKC, OU Children's Hospital, VA Hospital, The State Capitol, and major highways (I-35, I-40, I-235), you’ll have easy access to shopping, dining, and entertainment. Popular districts like Midtown, Bricktown, and Automobile Alley are only a short drive away. A beautifully updated home offering modern style, comfort, and functionality. This 2-bedroom, 1-bath property combines fresh finishes with a smart layout, making it perfect for today’s living. From the curb, you’ll notice the modern exterior design with bold accents, new paint, and a custom privacy fence. A spacious covered porch sets the tone for the inviting updates inside. Step into an open-concept living area filled with natural light, recessed lighting, and brand-new flooring throughout. The sleek kitchen features upgraded cabinetry, subway tile backsplash, stainless steel appliances, and stylish hardware. A dedicated laundry space adds everyday convenience. Bathroom has been tastefully renovated with modern vanities, fixtures, and lighting. Every detail has been thoughtfully updated for a clean, fresh look. Out back, enjoy a large fenced yard with a covered patio, perfect for outdoor entertaining, kids, or pets. With plenty of space to garden, grill, or simply relax, this home has indoor and outdoor living covered.
Contact an agent
Home facts
- Year built:1925
- Listing ID #:1187260
- Added:56 day(s) ago
- Updated:October 26, 2025 at 12:33 PM
Rooms and interior
- Bedrooms:2
- Total bathrooms:1
- Full bathrooms:1
- Living area:976 sq. ft.
Heating and cooling
- Cooling:Central Electric
- Heating:Central Gas
Structure and exterior
- Roof:Composition
- Year built:1925
- Building area:976 sq. ft.
- Lot area:0.15 Acres
Schools
- High school:Douglass HS
- Middle school:Moon MS
- Elementary school:Thelma R. Parks ES
Utilities
- Water:Public
Finances and disclosures
- Price:$155,000
- Price per sq. ft.:$158.81
New listings near 2115 N Kate Avenue
- New
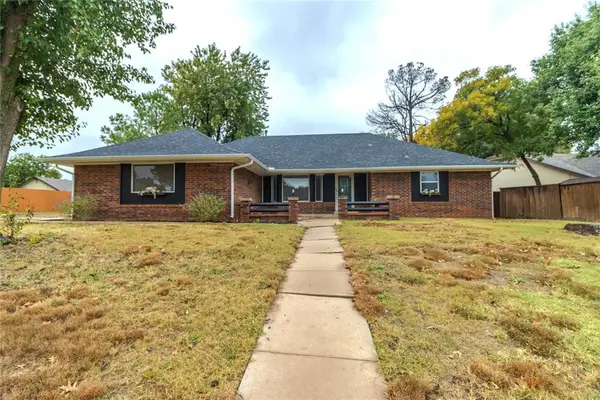 $270,000Active3 beds 2 baths2,044 sq. ft.
$270,000Active3 beds 2 baths2,044 sq. ft.9901 Hummingbird Lane, Oklahoma City, OK 73162
MLS# 1197379Listed by: CAPITAL REAL ESTATE - OKC - Open Sun, 2 to 4pmNew
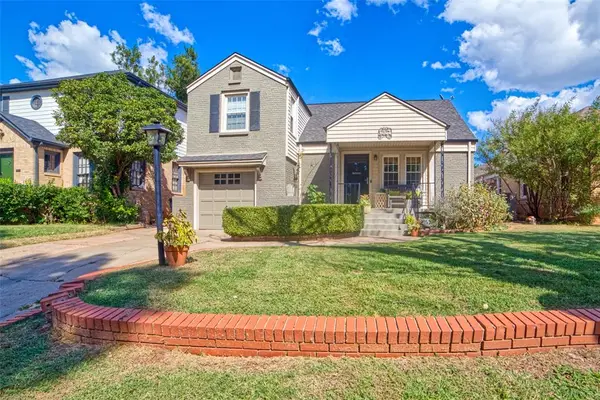 $285,000Active3 beds 2 baths1,601 sq. ft.
$285,000Active3 beds 2 baths1,601 sq. ft.3004 N Venice Boulevard, Oklahoma City, OK 73107
MLS# 1197685Listed by: KELLER WILLIAMS CENTRAL OK ED - New
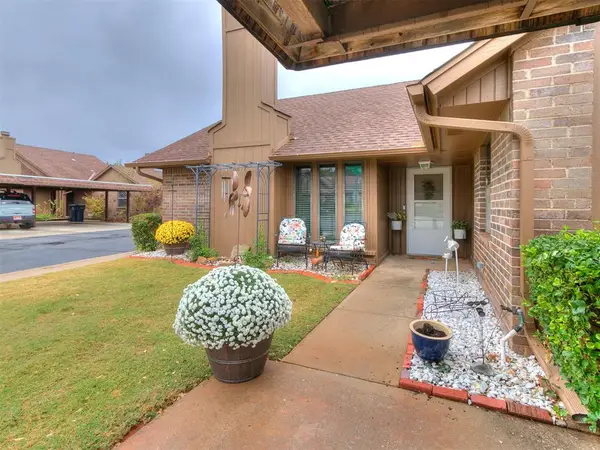 $154,999Active2 beds 2 baths1,134 sq. ft.
$154,999Active2 beds 2 baths1,134 sq. ft.6815 NW 64th Terrace, Oklahoma City, OK 73132
MLS# 1197822Listed by: COPPER CREEK REAL ESTATE - New
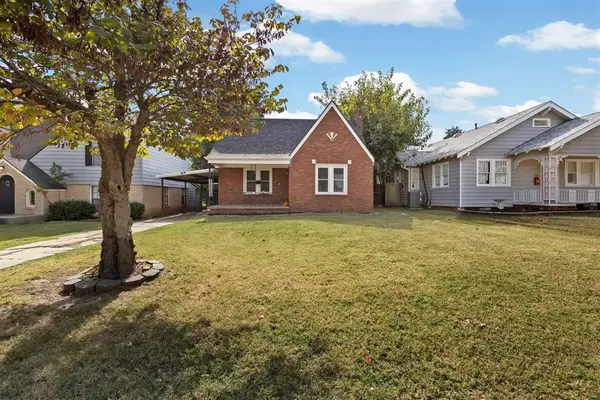 $224,900Active2 beds 2 baths1,136 sq. ft.
$224,900Active2 beds 2 baths1,136 sq. ft.2124 NW 29th Street, Oklahoma City, OK 73107
MLS# 1197653Listed by: STETSON BENTLEY - New
 $280,000Active3 beds 2 baths1,553 sq. ft.
$280,000Active3 beds 2 baths1,553 sq. ft.16012 Deer Ct Court, Edmond, OK 73013
MLS# 1197743Listed by: SALT REAL ESTATE INC - New
 $679,900Active4 beds 4 baths2,950 sq. ft.
$679,900Active4 beds 4 baths2,950 sq. ft.Address Withheld By Seller, Edmond, OK 73013
MLS# 1197557Listed by: CHINOWTH & COHEN - New
 $689,900Active4 beds 4 baths3,050 sq. ft.
$689,900Active4 beds 4 baths3,050 sq. ft.15440 Capri Lane, Edmond, OK 73013
MLS# 1197561Listed by: CHINOWTH & COHEN - New
 $609,900Active4 beds 4 baths2,653 sq. ft.
$609,900Active4 beds 4 baths2,653 sq. ft.15432 Capri Lane, Edmond, OK 73013
MLS# 1197563Listed by: CHINOWTH & COHEN - New
 $220,000Active3 beds 2 baths1,647 sq. ft.
$220,000Active3 beds 2 baths1,647 sq. ft.3108 NW 43rd Street, Oklahoma City, OK 73112
MLS# 1197842Listed by: HOMESTEAD + CO - Open Sun, 2 to 4pmNew
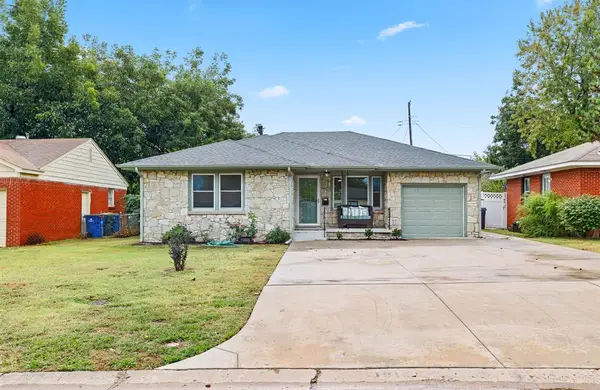 $225,000Active3 beds 2 baths1,380 sq. ft.
$225,000Active3 beds 2 baths1,380 sq. ft.1916 Hasley Drive, Oklahoma City, OK 73120
MLS# 1197753Listed by: COPPER CREEK REAL ESTATE
