2208 Amber Roads, Oklahoma City, OK 73170
Local realty services provided by:Better Homes and Gardens Real Estate The Platinum Collective
Listed by:amy forbes
Office:keller williams-yukon
MLS#:1189718
Source:OK_OKC
Price summary
- Price:$399,000
- Price per sq. ft.:$127.07
About this home
Welcome to your DREAM HOME! This stunning Cape Cod/Craftsman style features timeless curb appeal with a private gated driveway, plus a stone circle driveway for extra guest parking. The winning feature of this home is the stunning SALTWATER concrete gunnite pool with a waterfall feature- a true backyard oasis.
Inside you’ll find 4 bedrooms, 2.5 baths, and a flexible bonus room that can serve as a Florida room, game room, or homeschool space. All bedrooms are upstairs, including a large primary suite with walk-in closet, remodeled bath, and a private balcony overlooking the pool. The other bedrooms are spacious with oversized closets and plenty of storage throughout.
The main level features a living room with stone fireplace, formal sitting and dining rooms with original herringbone parquet floors and wood wainscoting, and a breakfast nook with pool views. The kitchen includes a farmhouse sink, granite counters, center island, and a walk-in pantry with a “Harry Potter” closet. A large laundry/mudroom is off the garage for everyday convenience.
The backyard is built for relaxation- the pool is surrounded by tall greenery for privacy, and has a large patio perfect for gatherings or firepit nights. Other features include a garage storm shelter, security system, sprinkler system, rain gutters, large bay windows for natural lighting & more.
This sought-after neighborhood in Moore School District offers resort-style amenities: pool, clubhouse, playground, tennis & basketball courts, a pond, plus fun community events and parades. Conveniently located near Crest Foods, YMCA, Earlywine Park, Will Rogers Airport, shopping, and restaurants. Welcome Home!
Contact an agent
Home facts
- Year built:1978
- Listing ID #:1189718
- Added:154 day(s) ago
- Updated:October 26, 2025 at 12:33 PM
Rooms and interior
- Bedrooms:4
- Total bathrooms:3
- Full bathrooms:2
- Half bathrooms:1
- Living area:3,140 sq. ft.
Heating and cooling
- Cooling:Central Electric
- Heating:Central Gas
Structure and exterior
- Roof:Composition
- Year built:1978
- Building area:3,140 sq. ft.
- Lot area:0.3 Acres
Schools
- High school:Westmoore HS
- Middle school:Brink JHS
- Elementary school:Red Oak ES
Utilities
- Water:Public
Finances and disclosures
- Price:$399,000
- Price per sq. ft.:$127.07
New listings near 2208 Amber Roads
- New
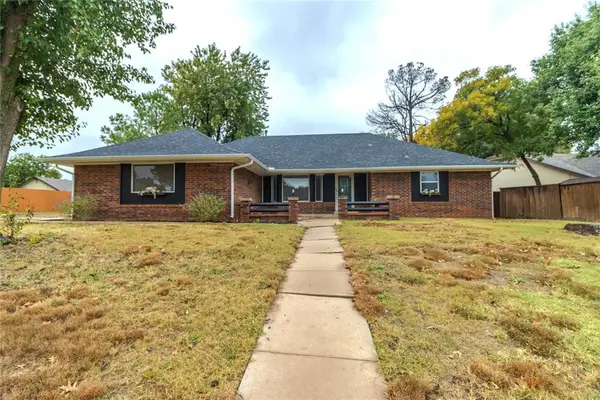 $270,000Active3 beds 2 baths2,044 sq. ft.
$270,000Active3 beds 2 baths2,044 sq. ft.9901 Hummingbird Lane, Oklahoma City, OK 73162
MLS# 1197379Listed by: CAPITAL REAL ESTATE - OKC - Open Sun, 2 to 4pmNew
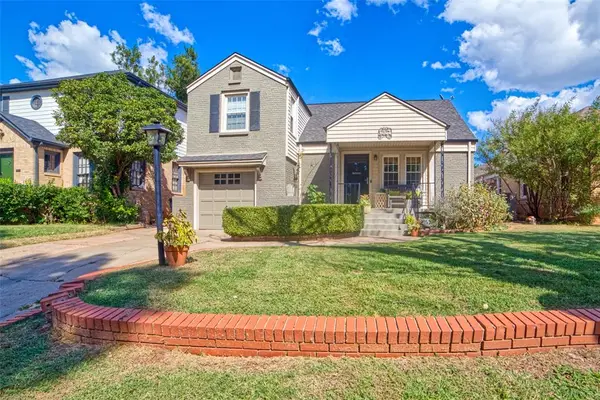 $285,000Active3 beds 2 baths1,601 sq. ft.
$285,000Active3 beds 2 baths1,601 sq. ft.3004 N Venice Boulevard, Oklahoma City, OK 73107
MLS# 1197685Listed by: KELLER WILLIAMS CENTRAL OK ED - New
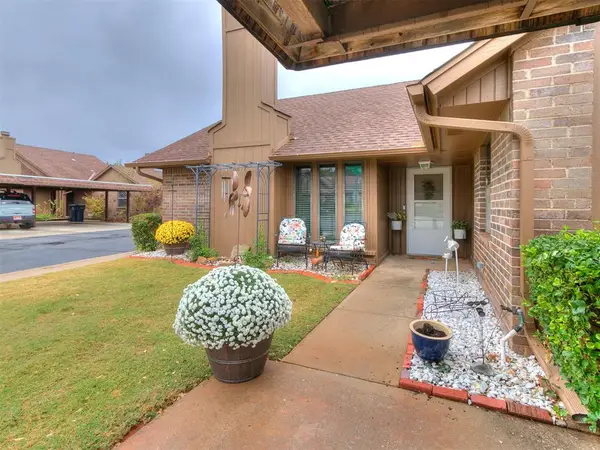 $154,999Active2 beds 2 baths1,134 sq. ft.
$154,999Active2 beds 2 baths1,134 sq. ft.6815 NW 64th Terrace, Oklahoma City, OK 73132
MLS# 1197822Listed by: COPPER CREEK REAL ESTATE - New
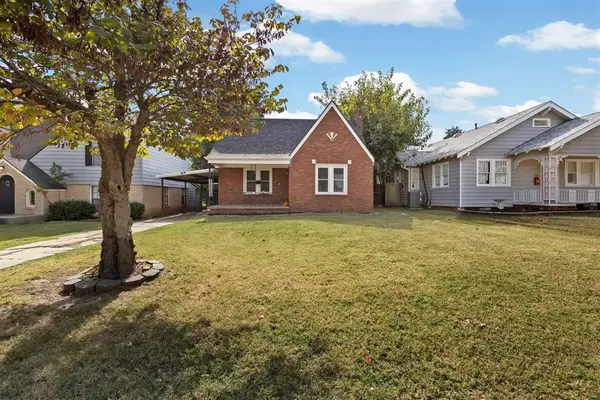 $224,900Active2 beds 2 baths1,136 sq. ft.
$224,900Active2 beds 2 baths1,136 sq. ft.2124 NW 29th Street, Oklahoma City, OK 73107
MLS# 1197653Listed by: STETSON BENTLEY - New
 $280,000Active3 beds 2 baths1,553 sq. ft.
$280,000Active3 beds 2 baths1,553 sq. ft.16012 Deer Ct Court, Edmond, OK 73013
MLS# 1197743Listed by: SALT REAL ESTATE INC - New
 $679,900Active4 beds 4 baths2,950 sq. ft.
$679,900Active4 beds 4 baths2,950 sq. ft.Address Withheld By Seller, Edmond, OK 73013
MLS# 1197557Listed by: CHINOWTH & COHEN - New
 $689,900Active4 beds 4 baths3,050 sq. ft.
$689,900Active4 beds 4 baths3,050 sq. ft.15440 Capri Lane, Edmond, OK 73013
MLS# 1197561Listed by: CHINOWTH & COHEN - New
 $609,900Active4 beds 4 baths2,653 sq. ft.
$609,900Active4 beds 4 baths2,653 sq. ft.15432 Capri Lane, Edmond, OK 73013
MLS# 1197563Listed by: CHINOWTH & COHEN - New
 $220,000Active3 beds 2 baths1,647 sq. ft.
$220,000Active3 beds 2 baths1,647 sq. ft.3108 NW 43rd Street, Oklahoma City, OK 73112
MLS# 1197842Listed by: HOMESTEAD + CO - Open Sun, 2 to 4pmNew
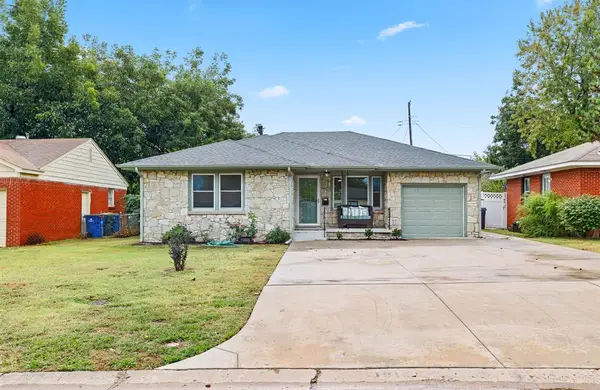 $225,000Active3 beds 2 baths1,380 sq. ft.
$225,000Active3 beds 2 baths1,380 sq. ft.1916 Hasley Drive, Oklahoma City, OK 73120
MLS# 1197753Listed by: COPPER CREEK REAL ESTATE
