2216 NW 46th Street, Oklahoma City, OK 73112
Local realty services provided by:Better Homes and Gardens Real Estate Paramount
Listed by:keith pratt
Office:exp realty, llc.
MLS#:1196768
Source:OK_OKC
2216 NW 46th Street,Oklahoma City, OK 73112
$425,000
- 4 Beds
- 3 Baths
- 2,492 sq. ft.
- Single family
- Active
Price summary
- Price:$425,000
- Price per sq. ft.:$170.55
About this home
Discover this updated 4-bedroom, 2.5-bath residence in the heart of Oklahoma City. Set on a quarter-acre lot in the Mid/Belle Isle area, it delivers low-maintenance upgrades and a 2023 semi-inground pool. Minutes from The OAK development with restaurants and retail, Western Ave dining, Penn Square Mall, Classen Curve, parks, and major highways, the 73112 location offers everyday convenience and long-term appeal.
Energy-efficient windows were installed less than five years ago. Fresh interior and exterior paint with new lighting in 2023 creates a clean, contemporary presentation. The semi-inground pool with brick decking, installed in 2023 by Galaxy Pools, anchors outdoor living. Key infrastructure updates include a new electric line in 2023 by OGE, new gas line in 2023 by ONG, a new water main distribution line in 2024, and a new water heater in 2024. A new upstairs HVAC system elevates comfort and efficiency.
Inside, living and dining connect to the kitchen and family room for an open-feel layout. With four bedrooms, two full baths, and a half bath, the plan offers flexibility for guests, office, or multi-purpose needs. Recent utility and mechanical updates reduce near-term expenses for a move-in-ready experience.
Outdoor living shines with the semi-inground pool and durable brick decking. The quarter-acre lot offers space for play, patio setups, and poolside relaxation. In central Oklahoma City’s 73112, enjoy quick access to major routes, shopping, dining, and recreation. Close to Belle Isle amenities for daily convenience and resale potential.
With modern systems and a 2023 pool, this home stands out among 73112 listings for turnkey readiness in a mature neighborhood. Buyers seeking a centrally located Oklahoma City home with updated mechanicals and outdoor living will find strong value. Note: School district and specific assignments should be verified by the purchaser.
Contact an agent
Home facts
- Year built:1971
- Listing ID #:1196768
- Added:1 day(s) ago
- Updated:October 19, 2025 at 03:11 AM
Rooms and interior
- Bedrooms:4
- Total bathrooms:3
- Full bathrooms:2
- Half bathrooms:1
- Living area:2,492 sq. ft.
Heating and cooling
- Cooling:Central Electric
- Heating:Central Gas
Structure and exterior
- Roof:Composition
- Year built:1971
- Building area:2,492 sq. ft.
- Lot area:0.25 Acres
Schools
- High school:John Marshall HS
- Middle school:John Marshall MS
- Elementary school:Monroe ES
Finances and disclosures
- Price:$425,000
- Price per sq. ft.:$170.55
New listings near 2216 NW 46th Street
- New
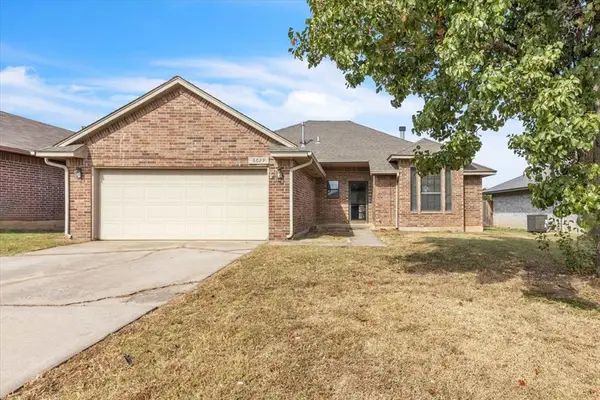 $225,000Active3 beds 2 baths1,497 sq. ft.
$225,000Active3 beds 2 baths1,497 sq. ft.6029 SE 83rd Place, Oklahoma City, OK 73135
MLS# 1195410Listed by: NEXTHOME CENTRAL REAL ESTATE - New
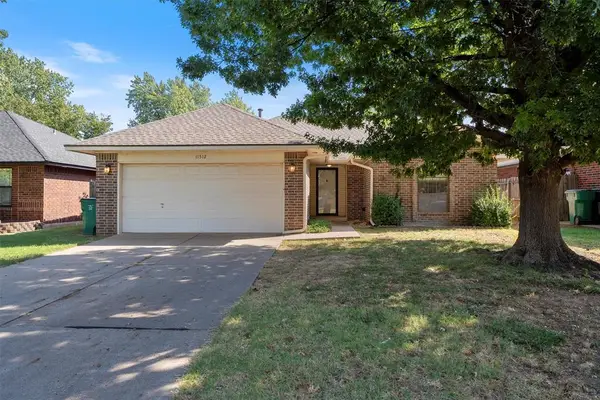 $214,900Active3 beds 2 baths1,249 sq. ft.
$214,900Active3 beds 2 baths1,249 sq. ft.11512 Wallace Avenue, Oklahoma City, OK 73162
MLS# 1196767Listed by: BLING REAL ESTATE - New
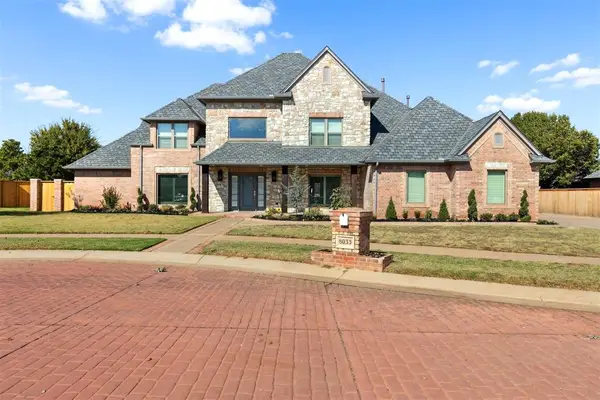 $824,990Active4 beds 4 baths4,767 sq. ft.
$824,990Active4 beds 4 baths4,767 sq. ft.8033 NW 124th Street, Oklahoma City, OK 73142
MLS# 1196781Listed by: SCISSORTAIL RESIDENTIAL REALTY - New
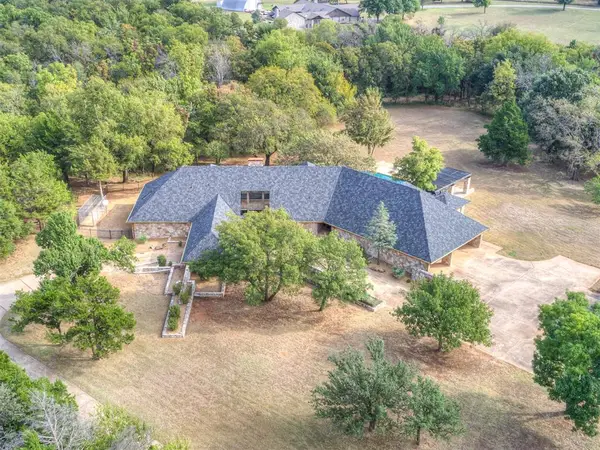 $1,499,000Active6 beds 5 baths6,106 sq. ft.
$1,499,000Active6 beds 5 baths6,106 sq. ft.7413 NW 150th Street, Oklahoma City, OK 73142
MLS# 1196433Listed by: DC KELLEY REALTY - New
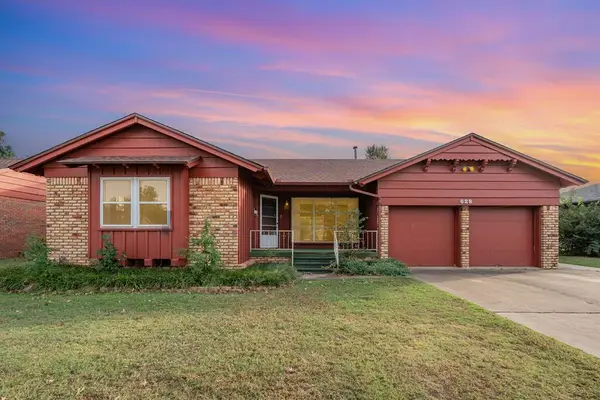 $179,900Active3 beds 3 baths2,135 sq. ft.
$179,900Active3 beds 3 baths2,135 sq. ft.628 SW 43rd Street, Oklahoma City, OK 73109
MLS# 1196218Listed by: WHITTINGTON REALTY - New
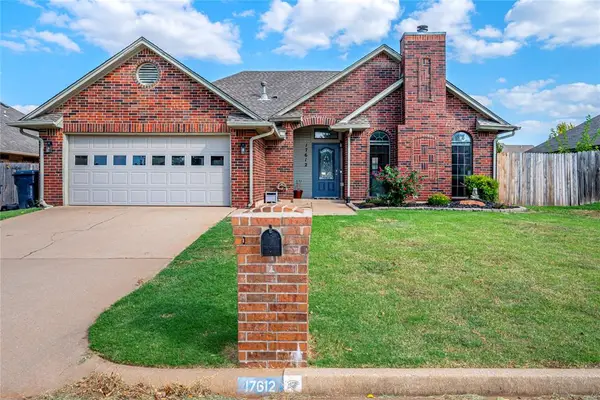 $240,000Active3 beds 2 baths1,591 sq. ft.
$240,000Active3 beds 2 baths1,591 sq. ft.17612 Brass Drive, Edmond, OK 73012
MLS# 1196351Listed by: KELLER WILLIAMS REALTY ADV - Open Sun, 2 to 4pmNew
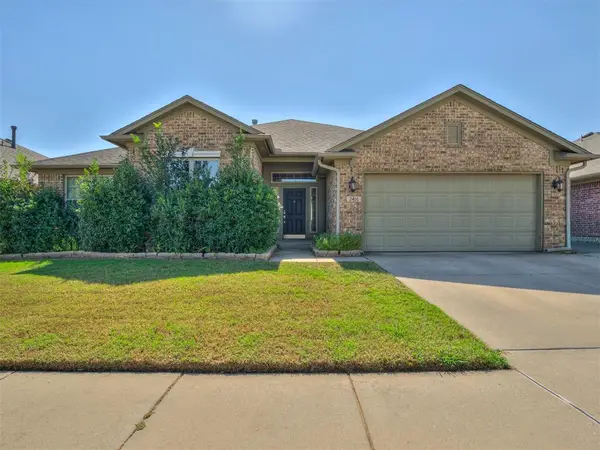 $308,000Active4 beds 2 baths2,190 sq. ft.
$308,000Active4 beds 2 baths2,190 sq. ft.2416 SW 138th Street, Oklahoma City, OK 73170
MLS# 1196735Listed by: COMMUNITY REAL ESTATE - New
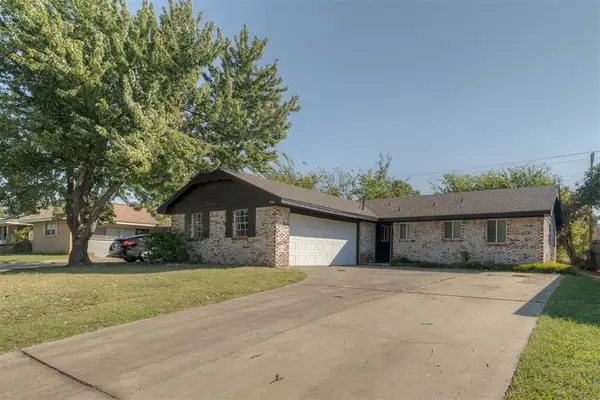 $145,000Active3 beds 2 baths1,250 sq. ft.
$145,000Active3 beds 2 baths1,250 sq. ft.640 Moraine Avenue, Oklahoma City, OK 73130
MLS# 1196309Listed by: CAPITAL REAL ESTATE LLC - New
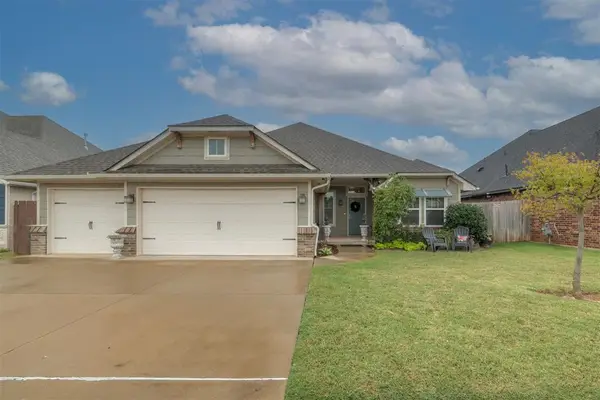 $370,000Active4 beds 3 baths2,143 sq. ft.
$370,000Active4 beds 3 baths2,143 sq. ft.18001 Haslemere Lane, Edmond, OK 73012
MLS# 1196675Listed by: MCGRAW REALTORS (BO) - New
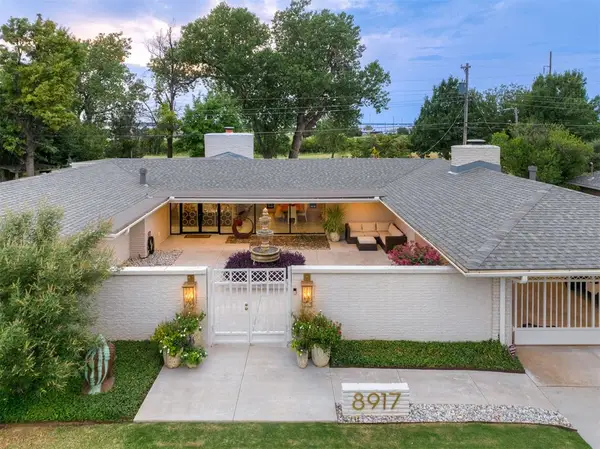 $839,000Active3 beds 3 baths3,172 sq. ft.
$839,000Active3 beds 3 baths3,172 sq. ft.8917 Lakehurst Drive, Oklahoma City, OK 73120
MLS# 1196777Listed by: LIV REALTY LLC
