2225 Dawn Marie Drive, Oklahoma City, OK 73112
Local realty services provided by:Better Homes and Gardens Real Estate The Platinum Collective
Listed by:michael carter
Office:real broker llc.
MLS#:1190304
Source:OK_OKC
2225 Dawn Marie Drive,Oklahoma City, OK 73112
$750,000
- 3 Beds
- 4 Baths
- 2,757 sq. ft.
- Single family
- Pending
Price summary
- Price:$750,000
- Price per sq. ft.:$272.03
About this home
A rare opportunity in Wileman’s Belle Isle, Dawn Marie was taken almost completely down to studs, and reimagined to blend timeless charm with modern luxury. From the fresh paint inside and out, to the lush landscaping, and added square footage, every detail has been carefully curated. Inside, wide-plank wood floors flow through open living spaces anchored by a stunning quartz-wrapped fireplace. The kitchen is the true heart of the home, featuring custom cabinetry, quartz counters, coffee bar, hidden appliance garage, and premium appliances. The main suite is a retreat with a spa-worthy bath including marble floors, a stand-alone soaking tub, walk-in shower, and generous custom closet. Upstairs offers a new flex space with dormer, refreshed bathroom, and updated lighting. Outdoors, a re-leveled travertine patio leads to a sparkling pool surrounded by new sod, manicured landscaping, and privacy fencing, creating a resort-like setting perfect for entertaining. Miss Marie was given all-new plumbing, electrical, HVAC systems, updated sewer and water lines, plus a 2022 roof, this home combines beauty, quality, and peace of mind in Belle Isle, one of OKC’s most desirable neighborhoods - it’s more than a home, it’s a life-style upgrade. Nestled near Nichols Hills, Classen Curve, Penn Square Mall and The Oak district, you are just minutes away from wherever you might want to be. All that and still, you might choose to stay home to enjoy your private pool, under the shade of your old oak trees, at the base of your tiered backyard. Come meet Dawn Marie, and fall in love with your new place.
Contact an agent
Home facts
- Year built:1955
- Listing ID #:1190304
- Added:43 day(s) ago
- Updated:October 25, 2025 at 08:29 AM
Rooms and interior
- Bedrooms:3
- Total bathrooms:4
- Full bathrooms:3
- Half bathrooms:1
- Living area:2,757 sq. ft.
Heating and cooling
- Cooling:Central Electric
- Heating:Central Gas
Structure and exterior
- Roof:Architecural Shingle
- Year built:1955
- Building area:2,757 sq. ft.
- Lot area:0.27 Acres
Schools
- High school:John Marshall HS
- Middle school:John Marshall MS
- Elementary school:Nichols Hills ES
Utilities
- Water:Public
Finances and disclosures
- Price:$750,000
- Price per sq. ft.:$272.03
New listings near 2225 Dawn Marie Drive
- New
 $315,000Active3 beds 2 baths1,723 sq. ft.
$315,000Active3 beds 2 baths1,723 sq. ft.7020 Cherokee Crossing East, Oklahoma City, OK 73132
MLS# 1197665Listed by: PIVOT BROKERAGE - New
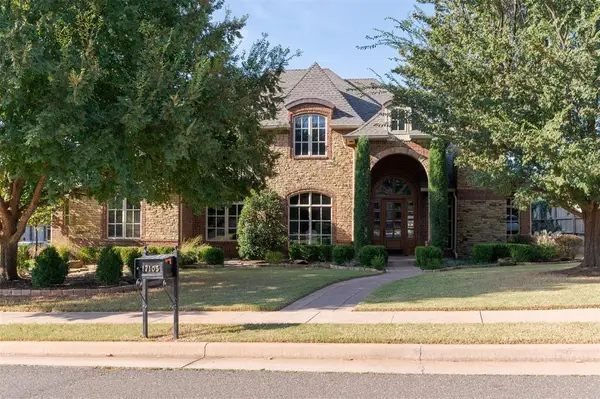 $834,900Active4 beds 4 baths3,638 sq. ft.
$834,900Active4 beds 4 baths3,638 sq. ft.17105 Whimbrel Lane, Edmond, OK 73003
MLS# 1197628Listed by: METRO MARK REALTORS - Open Sun, 2am to 4pmNew
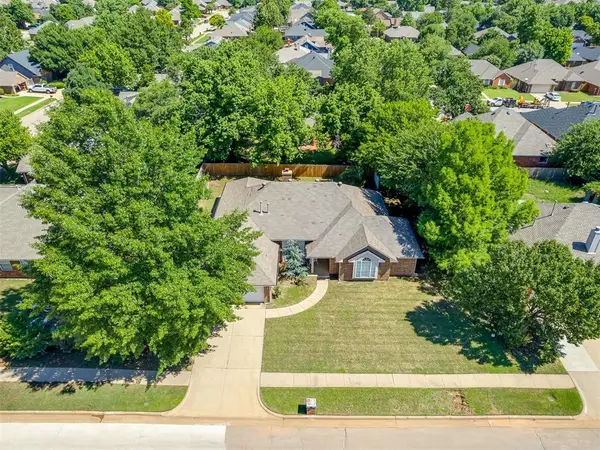 $329,900Active4 beds 2 baths2,181 sq. ft.
$329,900Active4 beds 2 baths2,181 sq. ft.1433 NW 182nd Street, Edmond, OK 73012
MLS# 1197770Listed by: METRO BROKERS OF OK ELITE - New
 $254,000Active3 beds 2 baths1,564 sq. ft.
$254,000Active3 beds 2 baths1,564 sq. ft.12520 SW 12th Street, Yukon, OK 73099
MLS# 1197409Listed by: EPIQUE REALTY - New
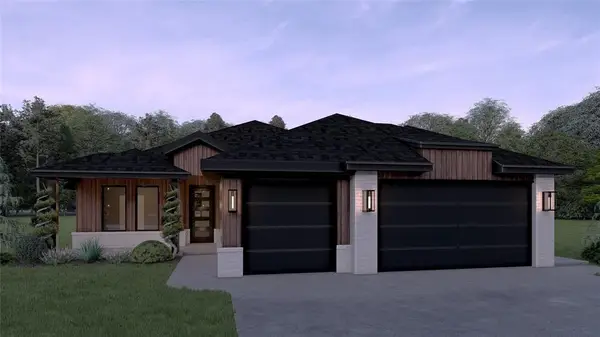 $434,900Active4 beds 2 baths2,182 sq. ft.
$434,900Active4 beds 2 baths2,182 sq. ft.15608 Siloa Avenue, Edmond, OK 73013
MLS# 1197454Listed by: CHINOWTH & COHEN - New
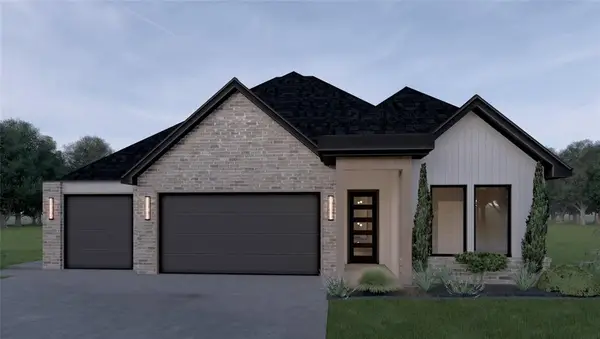 $459,900Active4 beds 3 baths2,486 sq. ft.
$459,900Active4 beds 3 baths2,486 sq. ft.15604 Siloa Avenue, Edmond, OK 73013
MLS# 1197457Listed by: CHINOWTH & COHEN - New
 $138,300Active2 beds 2 baths1,463 sq. ft.
$138,300Active2 beds 2 baths1,463 sq. ft.10125 N Pennsylvania Avenue #5, Oklahoma City, OK 73120
MLS# 1197702Listed by: BONANZA REAL ESTATE SERVICES - New
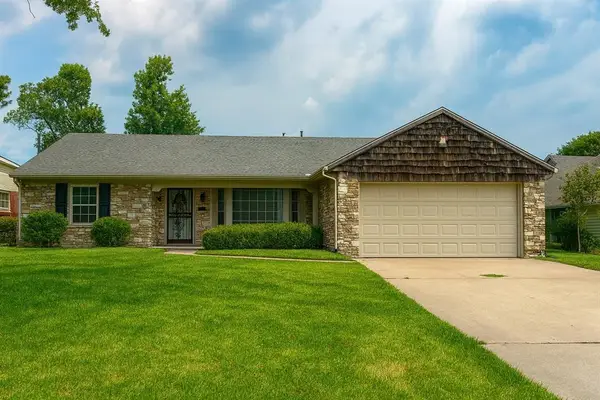 $192,900Active3 beds 2 baths1,381 sq. ft.
$192,900Active3 beds 2 baths1,381 sq. ft.4061 NW 60th Street, Oklahoma City, OK 73112
MLS# 1197783Listed by: METRO FIRST REALTY - New
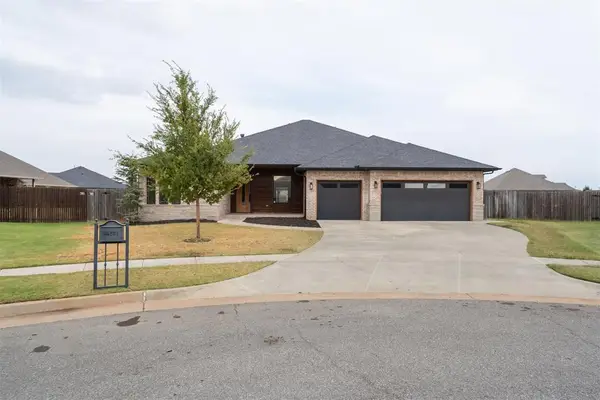 $535,000Active4 beds 3 baths2,708 sq. ft.
$535,000Active4 beds 3 baths2,708 sq. ft.4301 NW 154th Place, Edmond, OK 73013
MLS# 1197162Listed by: METRO FIRST REALTY - New
 $479,900Active4 beds 4 baths2,548 sq. ft.
$479,900Active4 beds 4 baths2,548 sq. ft.9517 Sultans Water Way, Yukon, OK 73099
MLS# 1197220Listed by: CHINOWTH & COHEN
